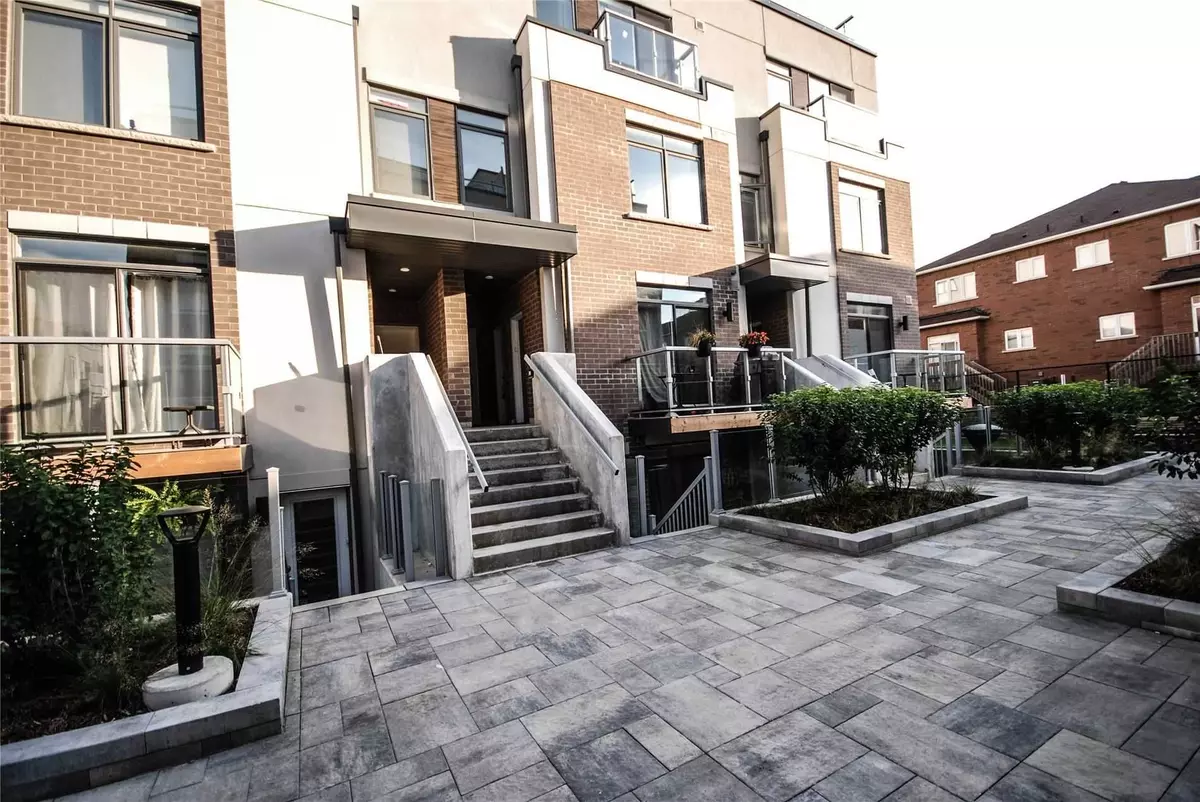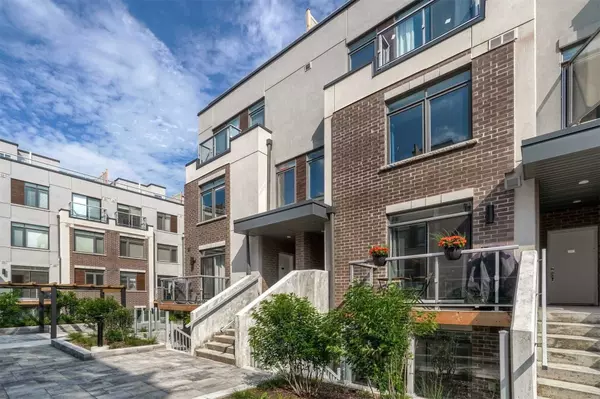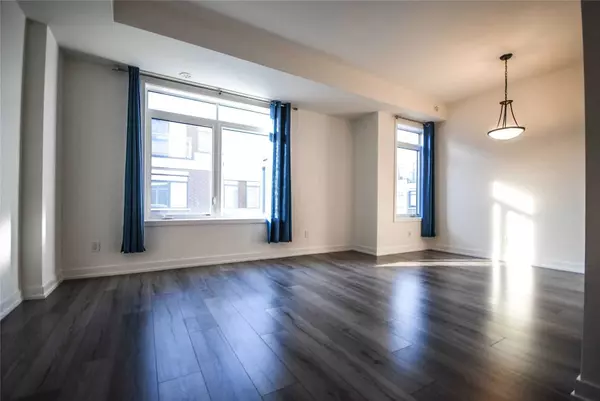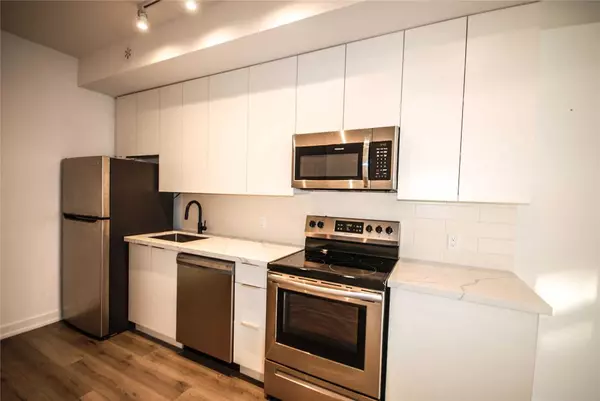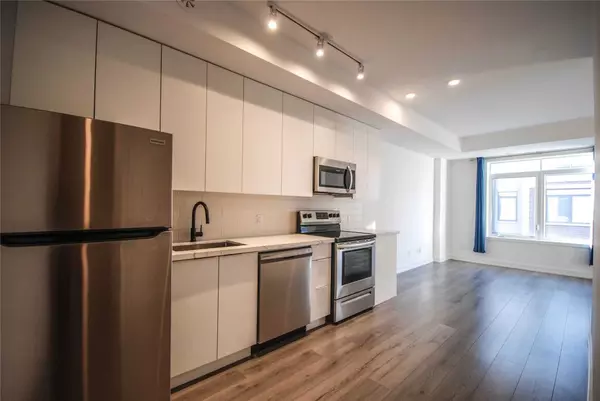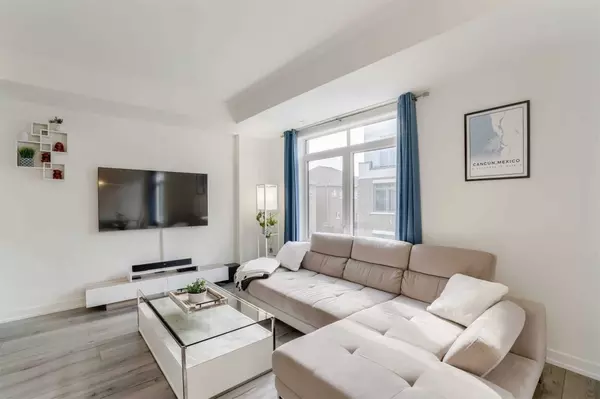REQUEST A TOUR If you would like to see this home without being there in person, select the "Virtual Tour" option and your agent will contact you to discuss available opportunities.
In-PersonVirtual Tour

Melissa, Maria & Amanda 3rd Ave Realty Team
Third Avenue Realty
info@thirdavenue.ca +1(705) 888-0860$ 2,798
Est. payment | /mo
2 Beds
2 Baths
$ 2,798
Est. payment | /mo
2 Beds
2 Baths
Key Details
Property Type Condo
Sub Type Condo Townhouse
Listing Status Active
Purchase Type For Lease
Approx. Sqft 1400-1599
MLS Listing ID W10230089
Style Stacked Townhouse
Bedrooms 2
Property Description
Modern Stacked Townhome.1458 Sq Ft (Incl. Rooftop Terrace), 9Ft Ceilings, 2 Bedrms + 2 Bathrms, Custom Kitchen Upgraded W Quartz Countertop/Undermount Sink/Modern Cabinetry. Spacious Master w/Walk-In Closet/Juliet Balcony, Wide Plank Engineered Flooring On Main/Upper Lev. Private Terrace w/Gas BBQ Hookup/Sunset Views. Close To Sixteen Mile Sports Complex, Hospital, Hwys/Go Station/School/Park.
Location
Province ON
County Halton
Community Rural Oakville
Area Halton
Region Rural Oakville
City Region Rural Oakville
Rooms
Family Room No
Basement None
Kitchen 1
Interior
Interior Features None
Heating Yes
Cooling Central Air
Fireplace No
Heat Source Gas
Exterior
Parking Features Underground
Total Parking Spaces 1
Building
Story 1
Unit Features Park,School,Terraced
Locker None
Others
Pets Allowed No
Listed by IPRO REALTY LTD.
GET MORE INFORMATION

Melissa, Maria & Amanda 3rd Ave Realty Team
Realtor | License ID: 4769738
+1(705) 888-0860 | info@thirdavenue.ca

