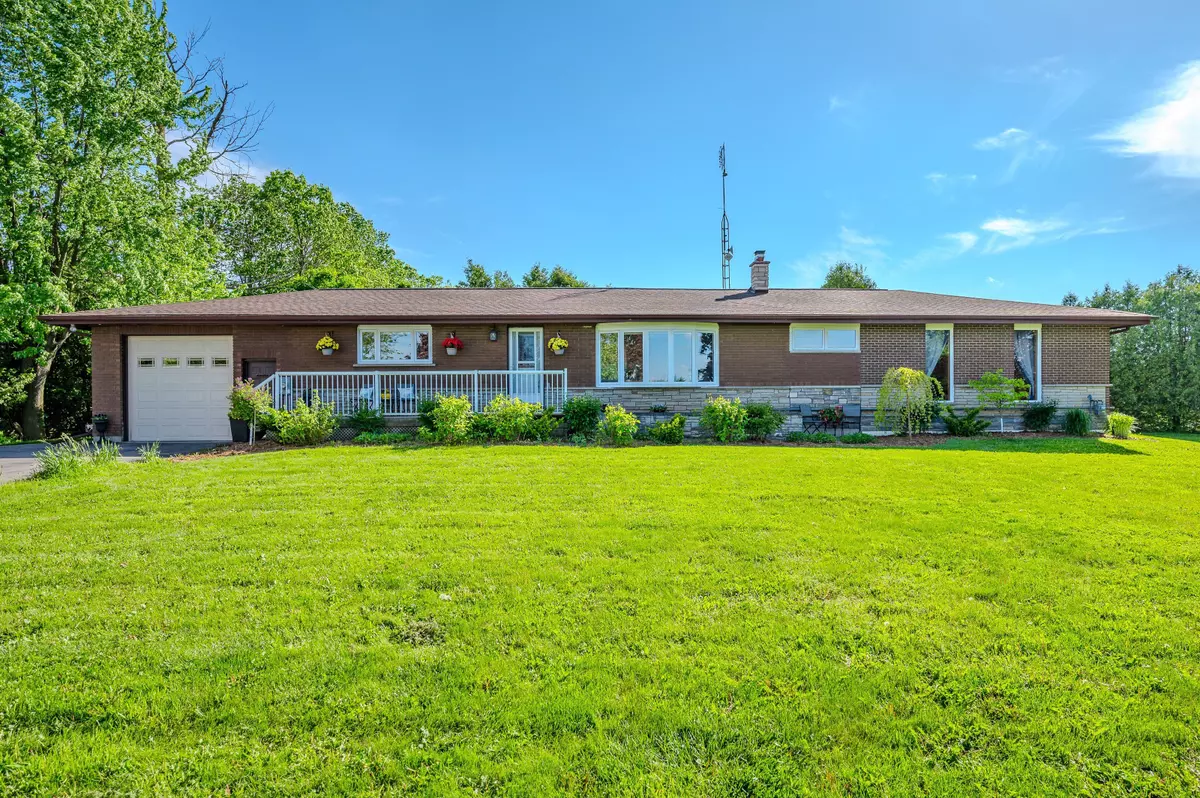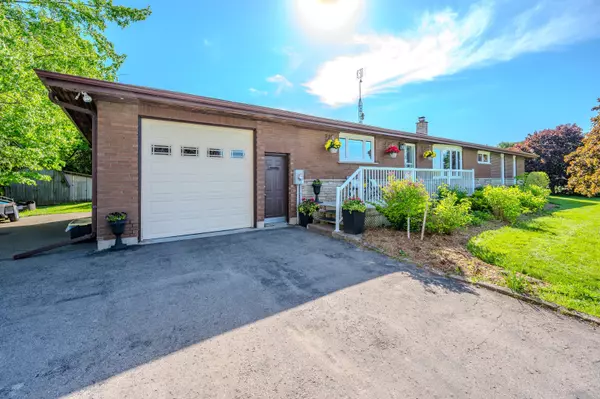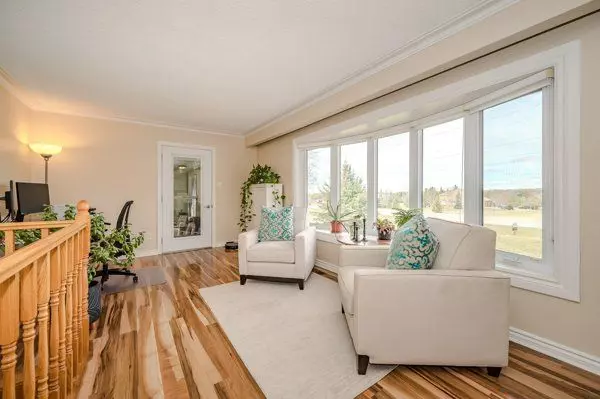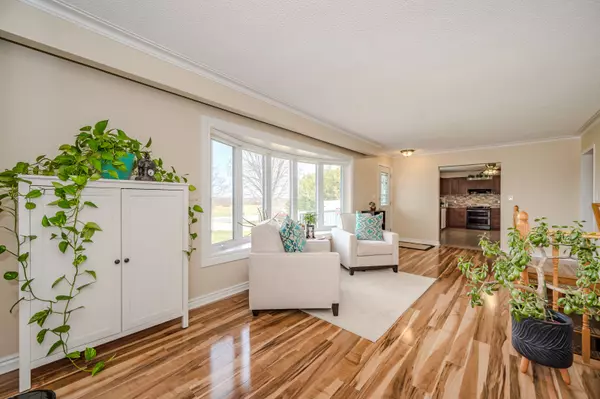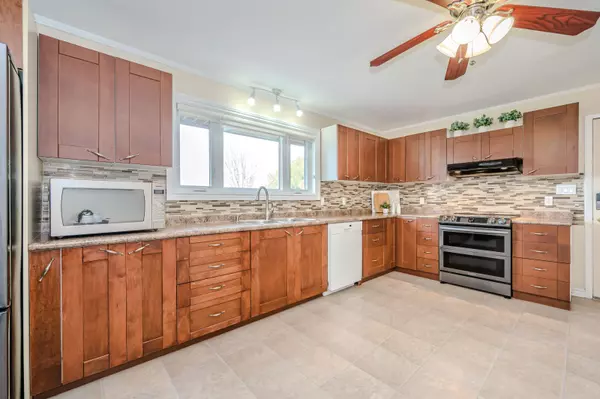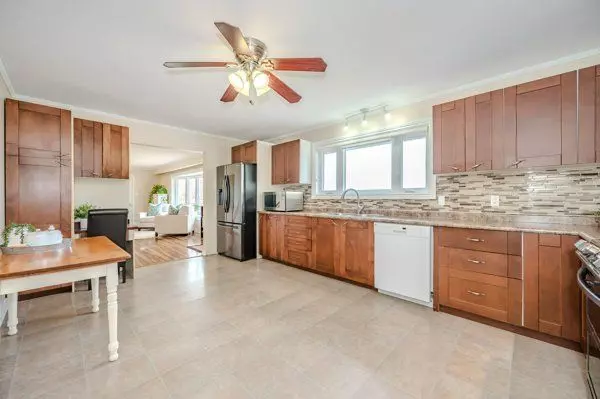
2 Beds
2 Baths
0.5 Acres Lot
2 Beds
2 Baths
0.5 Acres Lot
Key Details
Property Type Single Family Home
Sub Type Detached
Listing Status Active
Purchase Type For Sale
MLS Listing ID X10263086
Style Bungalow
Bedrooms 2
Annual Tax Amount $5,417
Tax Year 2024
Lot Size 0.500 Acres
Property Description
Location
Province ON
County Wellington
Community Rural Erin
Area Wellington
Region Rural Erin
City Region Rural Erin
Rooms
Family Room Yes
Basement Finished, Separate Entrance
Kitchen 1
Separate Den/Office 1
Interior
Interior Features Other
Cooling Central Air
Inclusions Fridge, Stove, Range-hood, Dishwasher, Washer, Dryer, HDTV Antenna, Window Coverings, Pool Equipment
Exterior
Parking Features Private Double
Garage Spaces 10.0
Pool Indoor
Roof Type Asphalt Shingle
Total Parking Spaces 10
Building
Foundation Concrete Block
GET MORE INFORMATION

Realtor | License ID: 4769738
+1(705) 888-0860 | info@thirdavenue.ca

