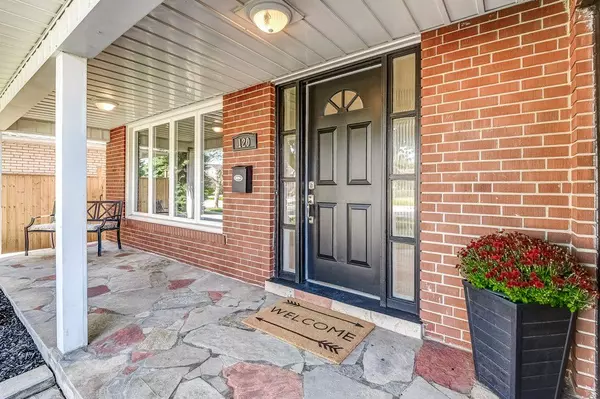REQUEST A TOUR
In-PersonVirtual Tour

$ 1,848,000
Est. payment | /mo
4 Beds
5 Baths
$ 1,848,000
Est. payment | /mo
4 Beds
5 Baths
Key Details
Property Type Single Family Home
Sub Type Detached
Listing Status Active
Purchase Type For Sale
MLS Listing ID W10377729
Style 2-Storey
Bedrooms 4
Annual Tax Amount $5,994
Tax Year 2024
Property Description
Welcome to this stunning 4-bedroom family home in the coveted Markland Wood neighbourhood! This classic 2-storey brick dwelling boasts a modern eat-in kitchen with quartz counters, stainless steel appliances and walk-out to a private rear garden. The formal living and dining rooms offer plenty of natural light and garden views. The main floor family room has a wood-burning fireplace with a stone hearth and second walk-out. Primary bedroom retreat features a 3-piece ensuite and walk-in closet. Expansive lower level is perfect for additional living space and entertaining! It boasts a large recreation room with wet bar & fireplace, office with custom built-ins & wood panelling, sauna and plenty of storage space. Other notable features include gleaming hardwood floors, main floor powder & laundry rooms and 4 bathrooms. Fabulous curb appeal with a double car garage and a private interlock brick driveway. Conveniently located close to transit, excellent schools, shopping, renowned golfing, highways and both airports. This beautiful Markland Wood home awaits you!
Location
Province ON
County Toronto
Area Markland Wood
Rooms
Family Room Yes
Basement Finished, Full
Kitchen 1
Interior
Interior Features Auto Garage Door Remote
Cooling Central Air
Fireplace Yes
Heat Source Gas
Exterior
Garage Private Double
Garage Spaces 4.0
Pool None
Waterfront No
Roof Type Asphalt Shingle
Total Parking Spaces 6
Building
Unit Features Golf,Public Transit,School
Foundation Concrete
Listed by RE/MAX WEST REALTY INC.
GET MORE INFORMATION

Melissa, Maria & Amanda 3rd Ave
Realtor | License ID: 4769738
+1(705) 888-0860 | info@thirdavenue.ca






