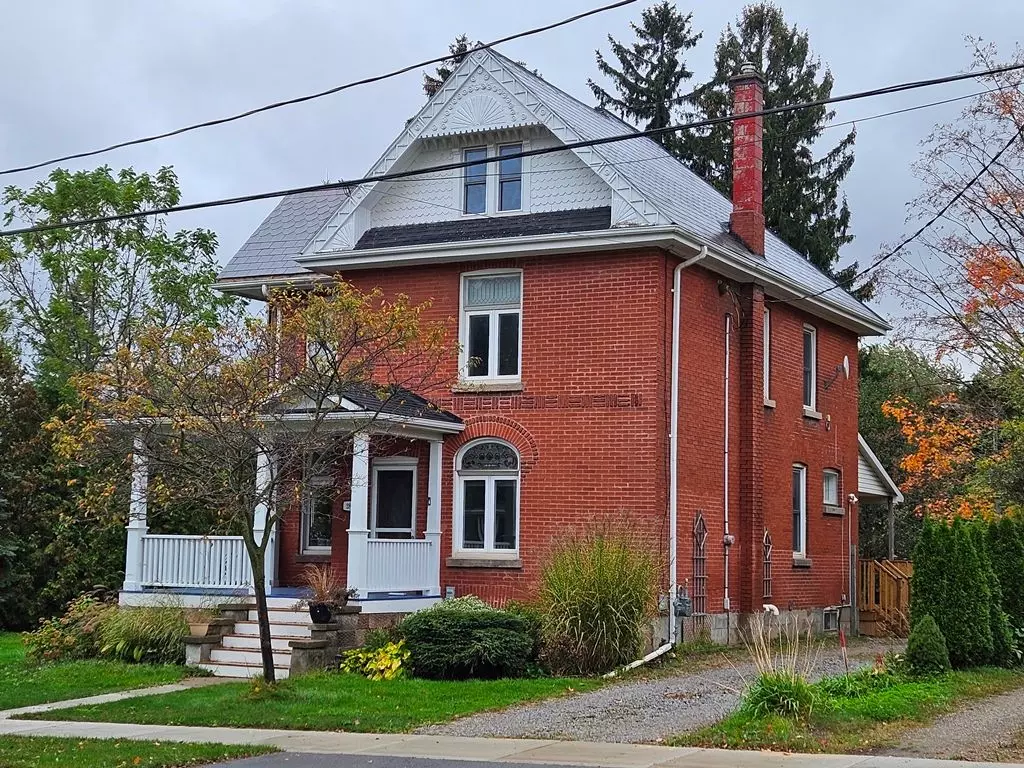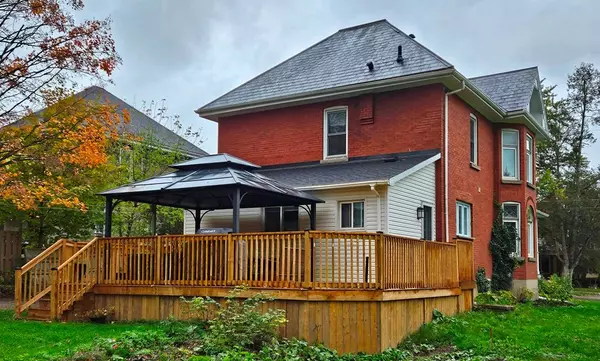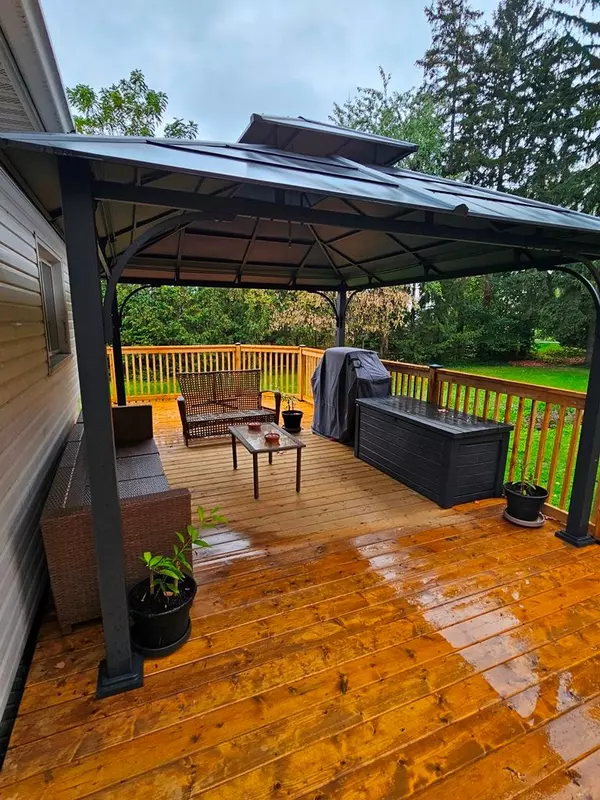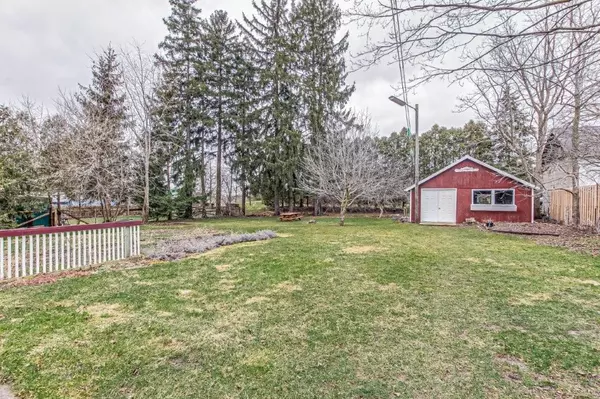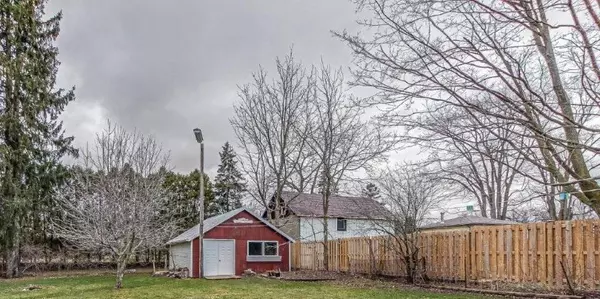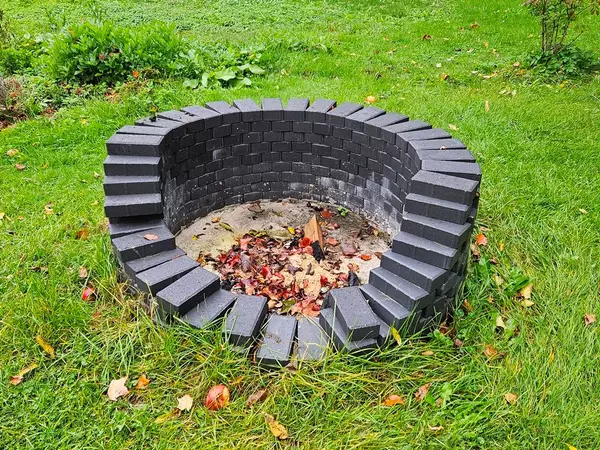
4 Beds
4 Baths
4 Beds
4 Baths
Key Details
Property Type Single Family Home
Sub Type Detached
Listing Status Active
Purchase Type For Sale
Approx. Sqft 2500-3000
MLS Listing ID X10403140
Style 2 1/2 Storey
Bedrooms 4
Annual Tax Amount $2,676
Tax Year 2024
Property Description
Location
Province ON
County Middlesex
Community Thorndale
Area Middlesex
Region Thorndale
City Region Thorndale
Rooms
Family Room No
Basement Partially Finished
Kitchen 1
Separate Den/Office 2
Interior
Interior Features Primary Bedroom - Main Floor, Storage, Water Heater, Water Softener, Sump Pump
Cooling Central Air
Fireplaces Type Electric
Fireplace Yes
Heat Source Gas
Exterior
Exterior Feature Deck, Landscaped, Porch
Parking Features Private
Garage Spaces 4.0
Pool None
Roof Type Slate
Topography Dry
Total Parking Spaces 4
Building
Unit Features Library,Park,School,School Bus Route
Foundation Block, Concrete
Others
Security Features Carbon Monoxide Detectors,Smoke Detector
GET MORE INFORMATION

Realtor | License ID: 4769738
+1(705) 888-0860 | info@thirdavenue.ca

