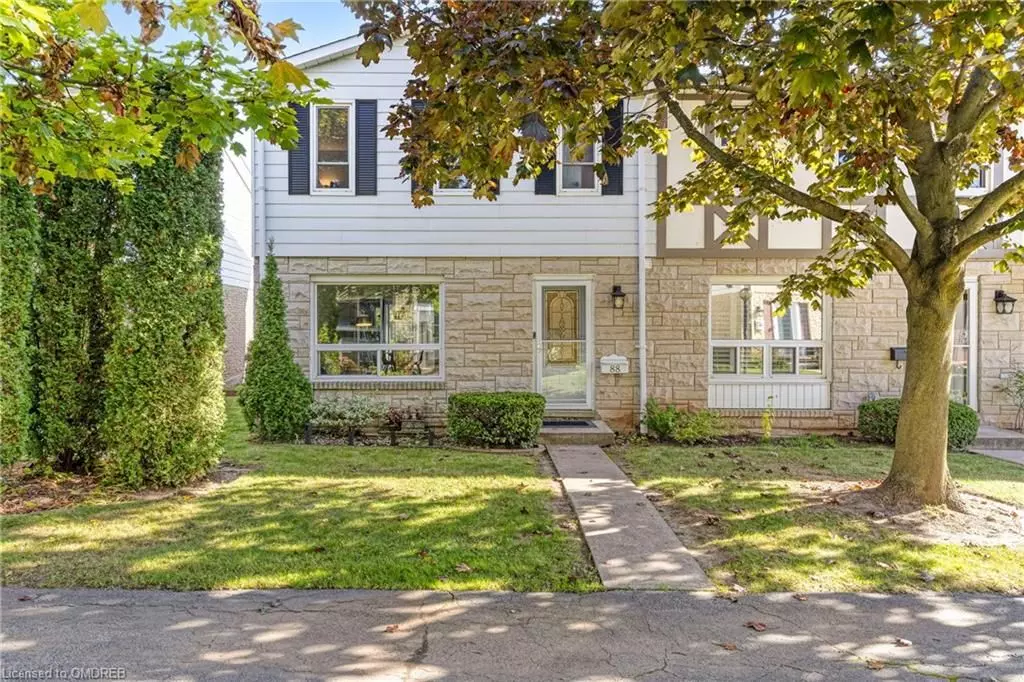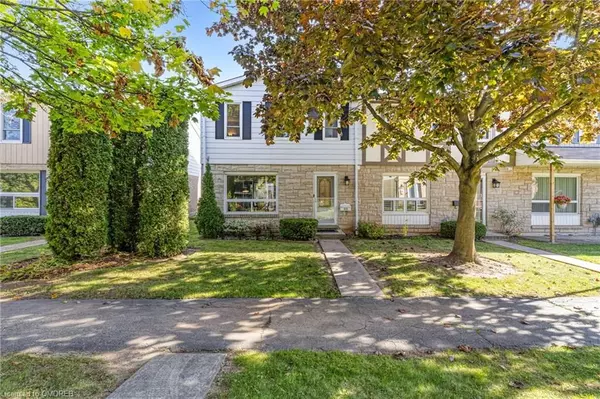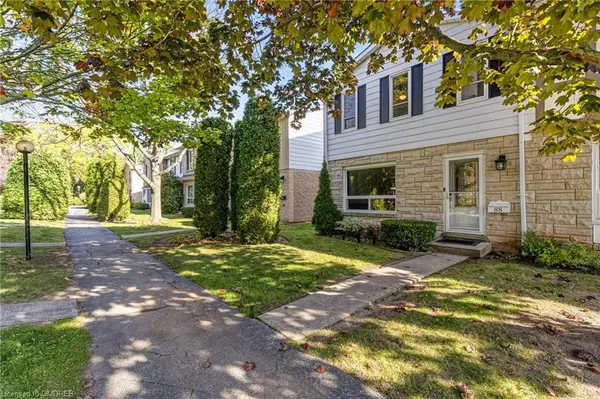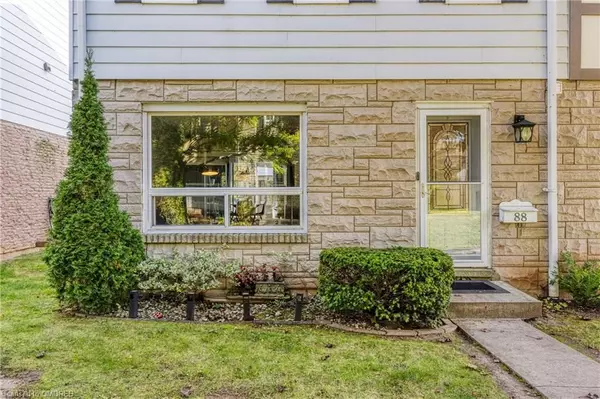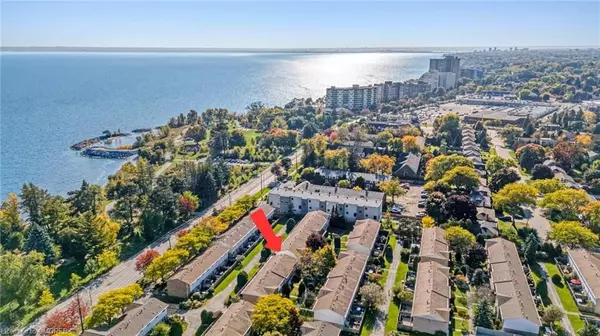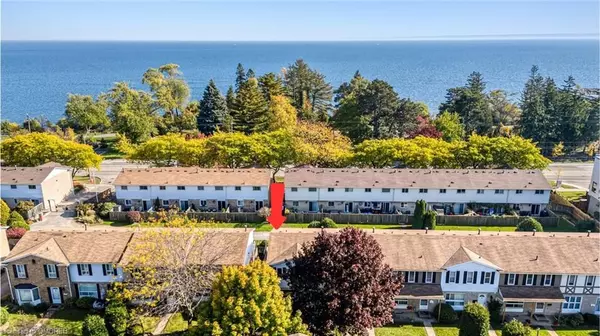3 Beds
3 Baths
1,198 SqFt
3 Beds
3 Baths
1,198 SqFt
Key Details
Property Type Condo
Sub Type Condo Townhouse
Listing Status Pending
Purchase Type For Sale
Approx. Sqft 1000-1199
Square Footage 1,198 sqft
Price per Sqft $629
MLS Listing ID W10404442
Style 2-Storey
Bedrooms 3
HOA Fees $716
Annual Tax Amount $3,149
Tax Year 2024
Property Description
Location
Province ON
County Halton
Community Appleby
Area Halton
Zoning RES
Region Appleby
City Region Appleby
Rooms
Basement Finished, Full
Kitchen 1
Interior
Interior Features None
Cooling Central Air
Fireplaces Type Electric
Inclusions 2 Ring - Front and Basement doors. Nest thermostat, Electrical Fire Place., Dishwasher, Dryer, Refrigerator, Stove, Washer
Exterior
Garage Spaces 2.0
Pool None
Amenities Available Outdoor Pool, Party Room/Meeting Room
Roof Type Asphalt Shingle
Exposure North
Total Parking Spaces 2
Building
Foundation Poured Concrete
Locker None
New Construction false
Others
Senior Community Yes
Pets Allowed Restricted
GET MORE INFORMATION
Realtor | License ID: 4769738
+1(705) 888-0860 | info@thirdavenue.ca

