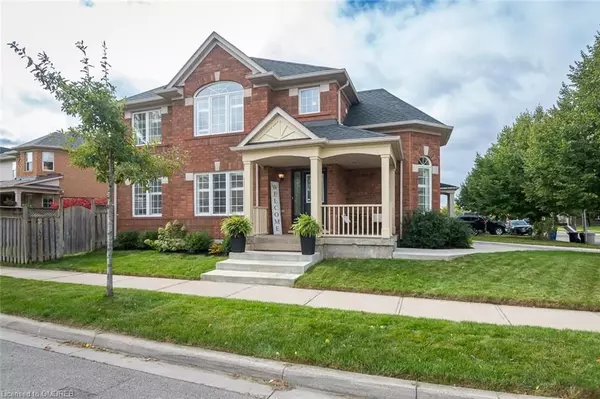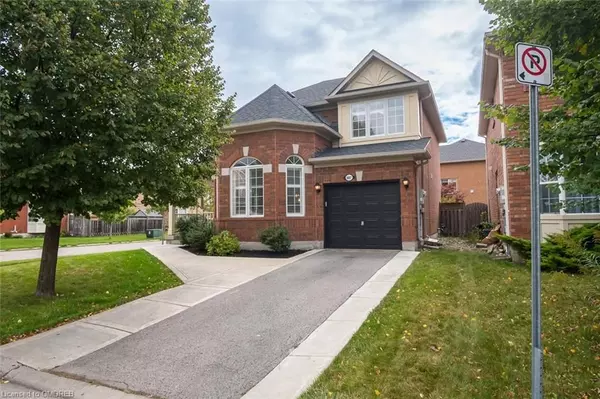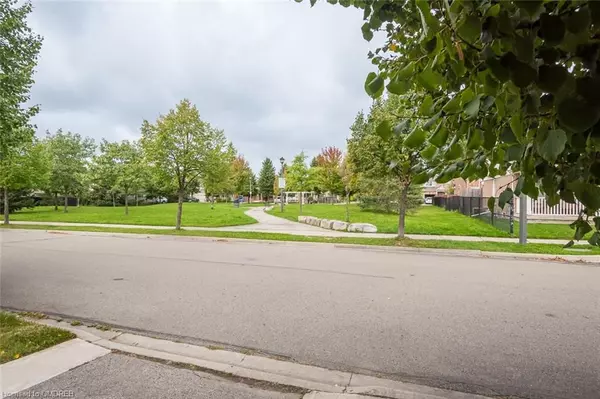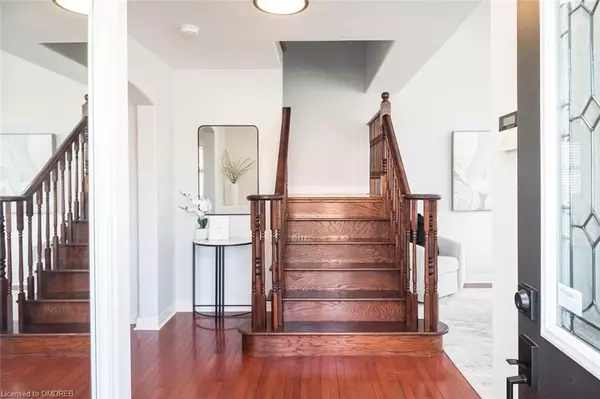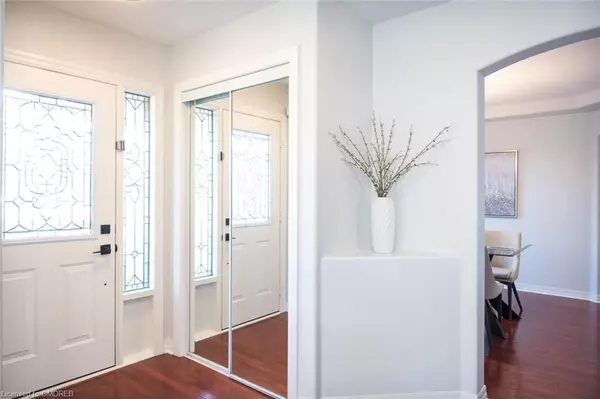4 Beds
4 Baths
1,835 SqFt
4 Beds
4 Baths
1,835 SqFt
Key Details
Property Type Single Family Home
Sub Type Detached
Listing Status Pending
Purchase Type For Sale
Square Footage 1,835 sqft
Price per Sqft $626
MLS Listing ID W10404467
Style 2-Storey
Bedrooms 4
Annual Tax Amount $4,444
Tax Year 2024
Property Description
Location
Province ON
County Halton
Community Beaty
Area Halton
Zoning RMD1*35
Region Beaty
City Region Beaty
Rooms
Basement Finished, Full
Kitchen 1
Separate Den/Office 1
Interior
Interior Features Water Heater Owned
Cooling Central Air
Fireplaces Number 1
Inclusions Furnace, AC, Garage door opener & Remote, Window coverings, all electrical light fixtures, nest thermostat, basement bookshelves, storage area brown bookshelves, basement room closet, propane BBQ, Dishwasher, Dryer, Refrigerator, Stove, Washer
Exterior
Exterior Feature Porch
Parking Features Private, Other
Garage Spaces 3.0
Pool None
View Park/Greenbelt
Roof Type Asphalt Shingle
Lot Frontage 41.08
Lot Depth 80.38
Exposure East
Total Parking Spaces 3
Building
Foundation Poured Concrete
New Construction false
Others
Senior Community Yes
GET MORE INFORMATION
Realtor | License ID: 4769738
+1(705) 888-0860 | info@thirdavenue.ca


