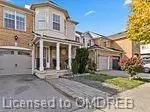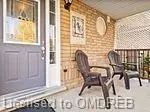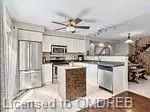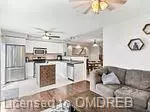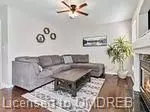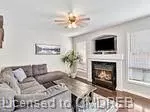4 Beds
2 Baths
1,210 SqFt
4 Beds
2 Baths
1,210 SqFt
Key Details
Property Type Townhouse
Sub Type Att/Row/Townhouse
Listing Status Pending
Purchase Type For Sale
Square Footage 1,210 sqft
Price per Sqft $660
MLS Listing ID W10404496
Style 2-Storey
Bedrooms 4
Annual Tax Amount $3,358
Tax Year 2024
Property Description
Location
Province ON
County Halton
Community Clarke
Area Halton
Zoning RMD1
Region Clarke
City Region Clarke
Rooms
Basement Finished, Full
Kitchen 1
Separate Den/Office 1
Interior
Interior Features Water Heater
Cooling Central Air
Inclusions Dishwasher, Gas Oven Range, Microwave, Refrigerator, Smoke Detector, Stove, Washer
Exterior
Parking Features Private
Garage Spaces 3.0
Pool None
Roof Type Asphalt Shingle
Lot Frontage 23.33
Exposure West
Total Parking Spaces 3
Building
New Construction false
Others
Senior Community Yes
GET MORE INFORMATION
Realtor | License ID: 4769738
+1(705) 888-0860 | info@thirdavenue.ca

