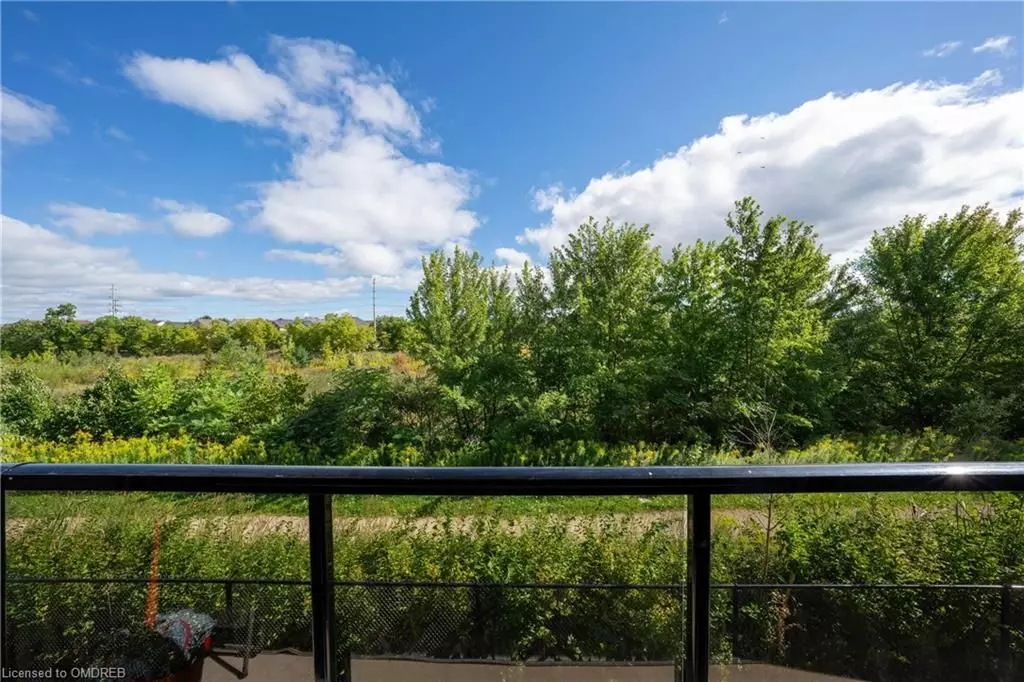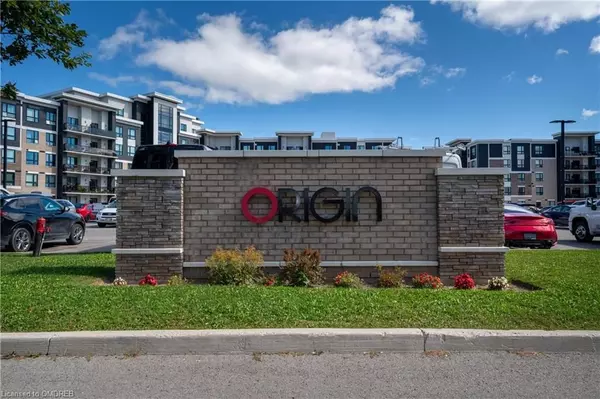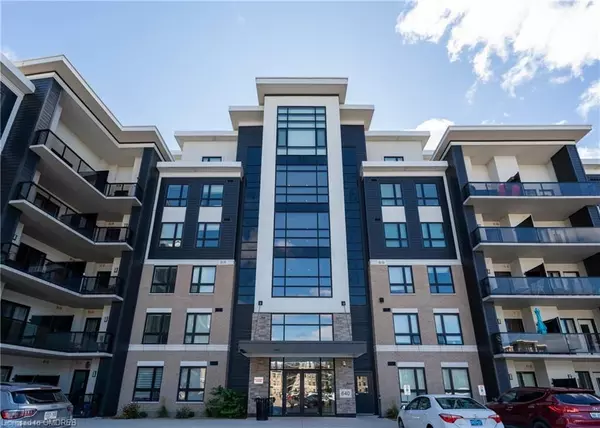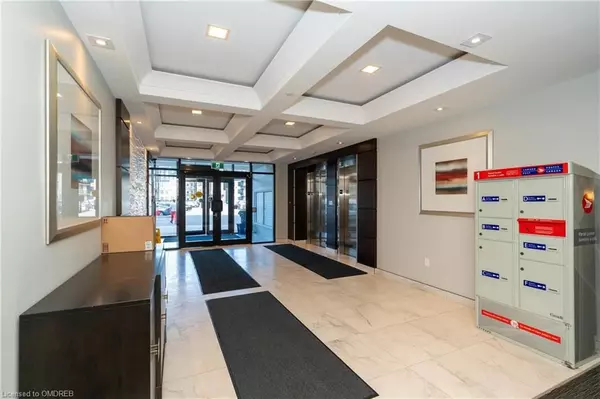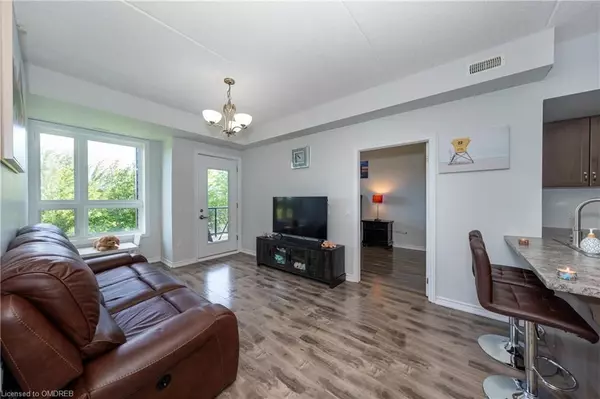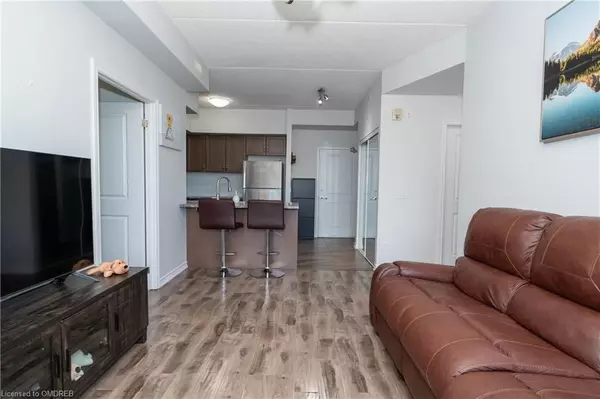2 Beds
2 Baths
818 SqFt
2 Beds
2 Baths
818 SqFt
Key Details
Property Type Condo
Sub Type Condo Apartment
Listing Status Pending
Purchase Type For Sale
Approx. Sqft 800-899
Square Footage 818 sqft
Price per Sqft $793
MLS Listing ID W10404536
Style Other
Bedrooms 2
HOA Fees $375
Annual Tax Amount $1,822
Tax Year 2024
Property Description
Location
Province ON
County Halton
Community 1023 - Be Beaty
Area Halton
Zoning RHD*96
Region 1023 - BE Beaty
City Region 1023 - BE Beaty
Rooms
Kitchen 1
Interior
Interior Features None
Cooling Central Air
Inclusions Built-in Microwave, Carbon Monoxide Detector, Dishwasher, Dryer, Refrigerator, Stove, Washer
Laundry Ensuite
Exterior
Parking Features Other
Garage Spaces 1.0
Pool None
Amenities Available Gym, Rooftop Deck/Garden, Party Room/Meeting Room, Visitor Parking
Roof Type Other,Flat
Exposure East
Total Parking Spaces 1
Building
Foundation Poured Concrete
Locker Owned
New Construction false
Others
Senior Community Yes
Pets Allowed Restricted
GET MORE INFORMATION
Realtor | License ID: 4769738
+1(705) 888-0860 | info@thirdavenue.ca

