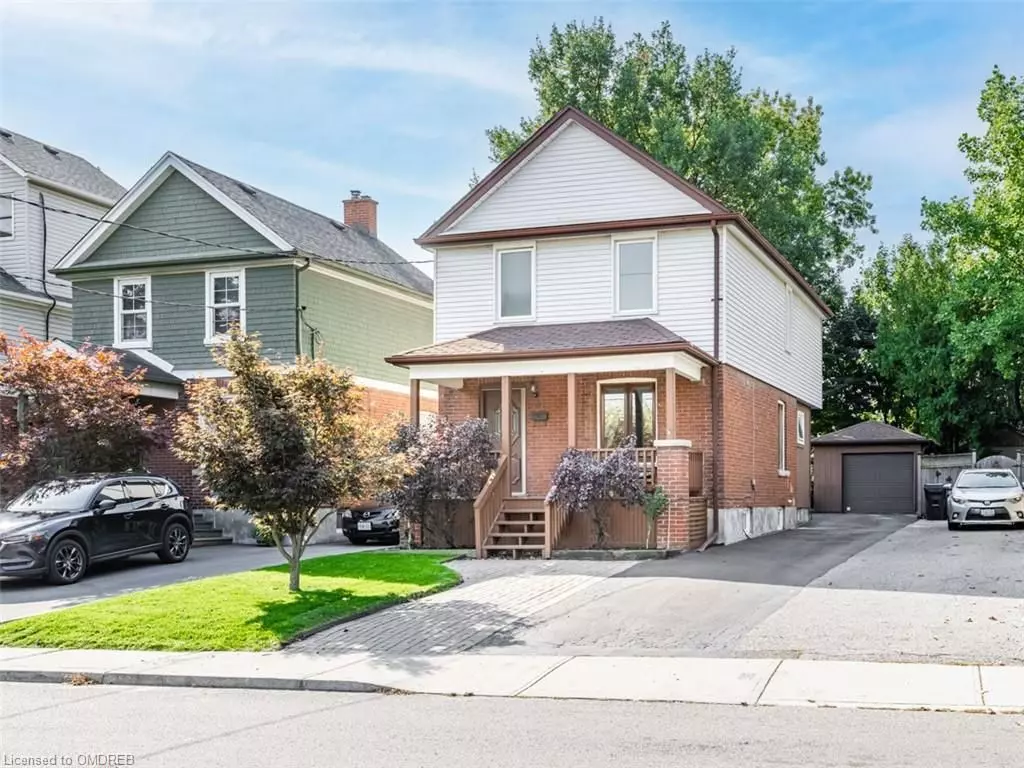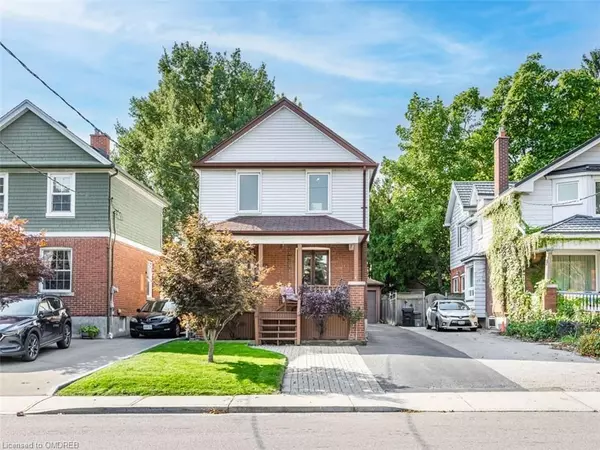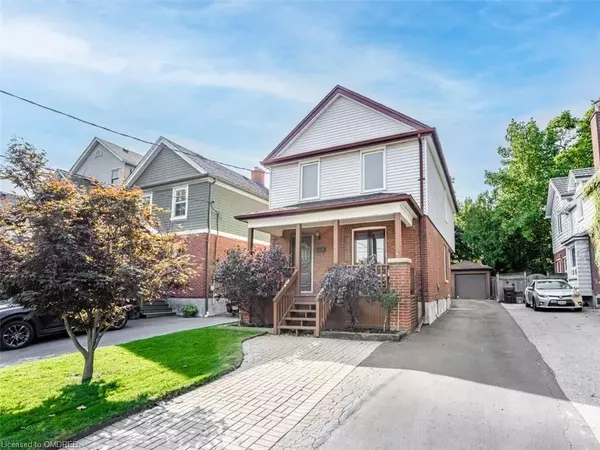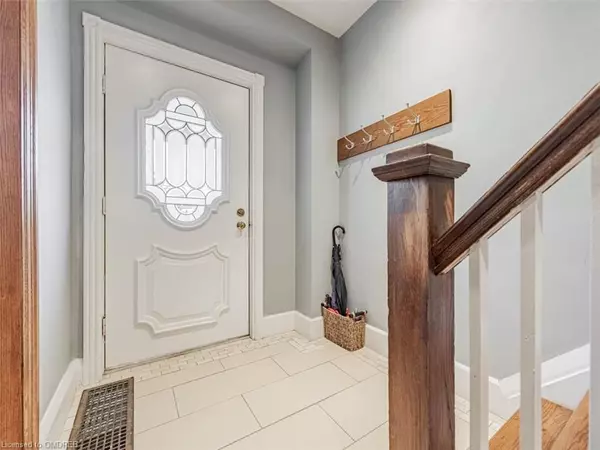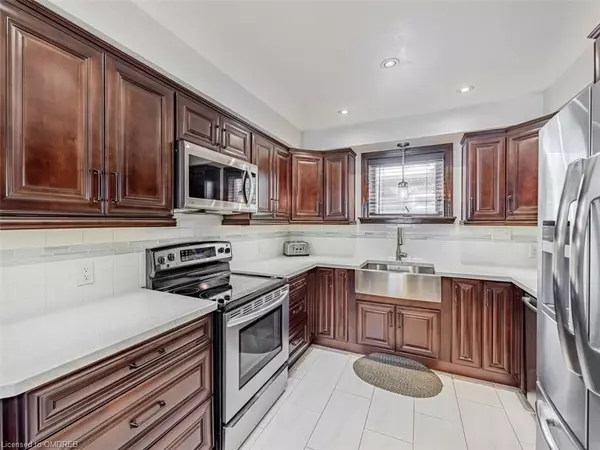
3 Beds
2 Baths
1,738 SqFt
3 Beds
2 Baths
1,738 SqFt
Key Details
Property Type Single Family Home
Sub Type Detached
Listing Status Pending
Purchase Type For Sale
Square Footage 1,738 sqft
Price per Sqft $604
MLS Listing ID W10404075
Style 2-Storey
Bedrooms 3
Annual Tax Amount $3,447
Tax Year 2024
Property Description
LOCATION, LOCATION, LOCATION! 10 minutes away from: the Weston GO/UP, 401, parks, grocery, golfing, casino, arena, hospital, shopping, Humber river, trails and more!!
Location
Province ON
County Toronto
Zoning 301
Rooms
Basement Partially Finished, Full
Kitchen 1
Interior
Interior Features Central Vacuum
Cooling Central Air
Inclusions Stainless Steel (fridge, stove, built-in dishwasher, built-in microwave), freezer (basement), washer and dryer. Central vacuum, window coverings, ELFS. Outside (muskoka chairs, fire pit, BBQ, wicker/glass table)., Built-in Microwave, Dishwasher, Dryer, Freezer, Garage Door Opener, Refrigerator, Stove, Washer, Window Coverings
Exterior
Garage Private
Garage Spaces 6.0
Pool None
Roof Type Asphalt Shingle
Total Parking Spaces 6
Building
Foundation Concrete Block
New Construction false
Others
Senior Community Yes
GET MORE INFORMATION

Realtor | License ID: 4769738
+1(705) 888-0860 | info@thirdavenue.ca

