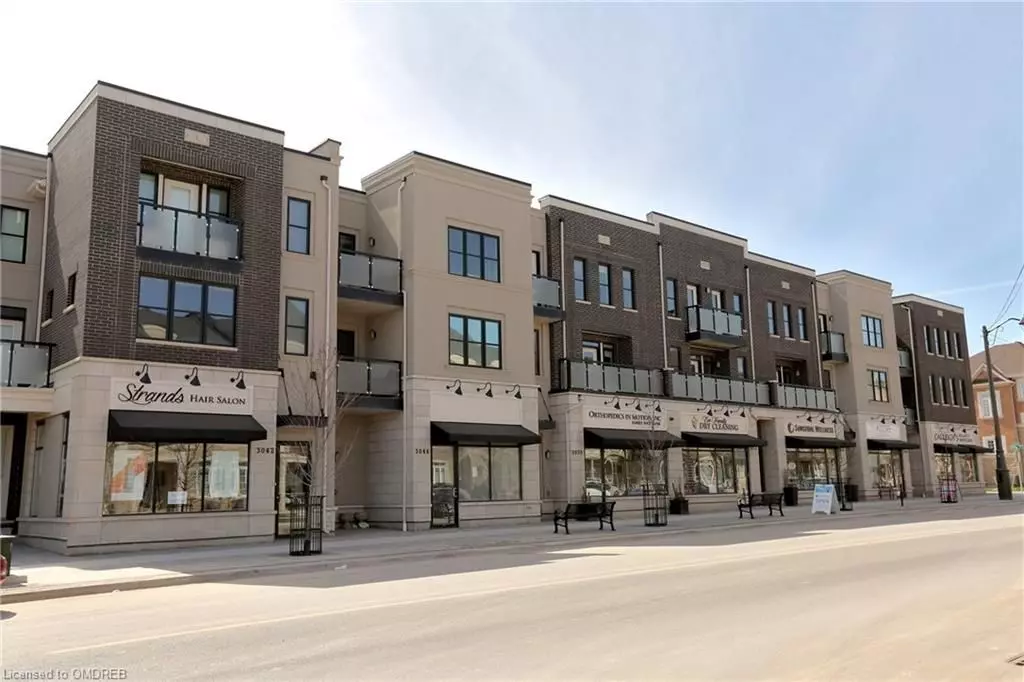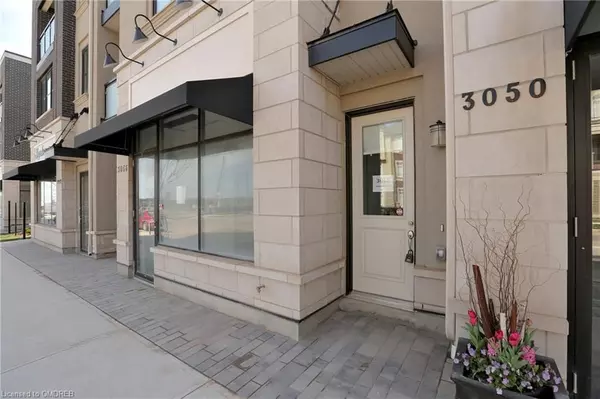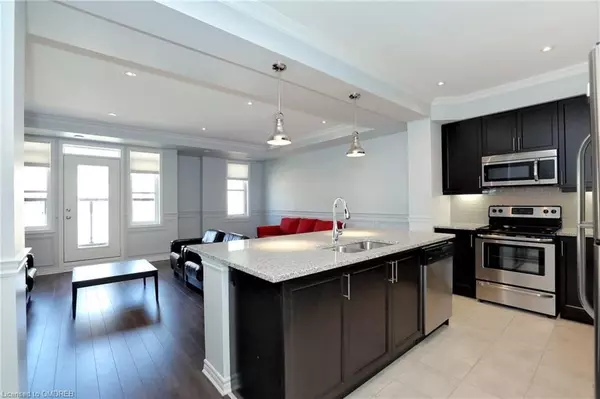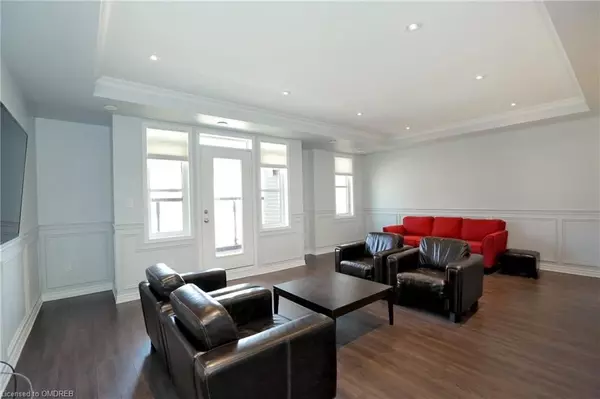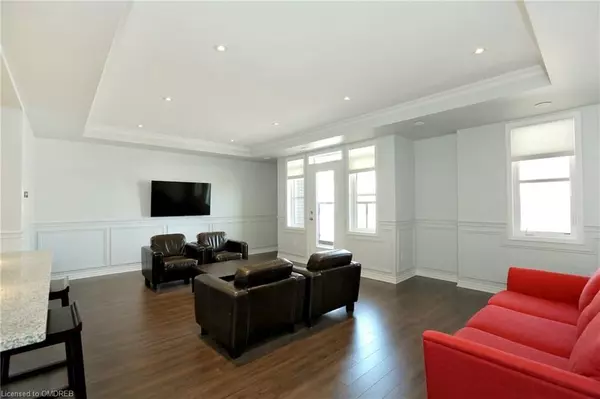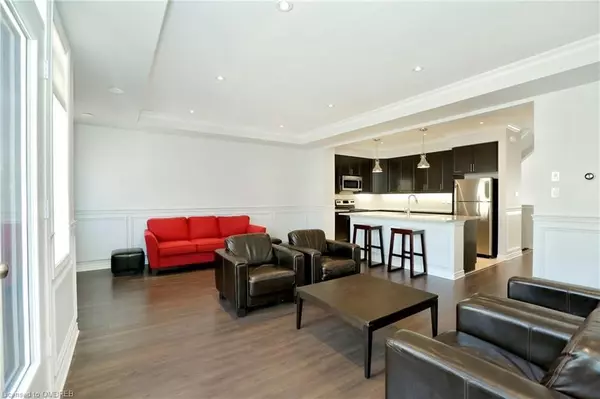REQUEST A TOUR If you would like to see this home without being there in person, select the "Virtual Tour" option and your agent will contact you to discuss available opportunities.
In-PersonVirtual Tour

$ 3,200
Est. payment | /mo
3 Beds
4 Baths
$ 3,200
Est. payment | /mo
3 Beds
4 Baths
Key Details
Property Type Townhouse
Sub Type Att/Row/Townhouse
Listing Status Active
Purchase Type For Lease
Approx. Sqft 1500-2000
MLS Listing ID W10405739
Style 3-Storey
Bedrooms 3
Property Description
Quality Mattamy Built 3 Bedroom 3 Full Baths Executive Townhome Offering Approximately 2,000 Square Feet Of Premium Finishes And Neutral Decor In The Preserve, Oakville's Newest Community! Minutes To State-Of-Art Sixteen Mile Sports Centre, Community Parks & Walking Trails. Minutes To 407 & 403. Outside Double Driveway Parking.
Location
Province ON
County Halton
Community Rural Oakville
Area Halton
Region Rural Oakville
City Region Rural Oakville
Rooms
Family Room Yes
Basement None
Kitchen 1
Interior
Interior Features Central Vacuum
Cooling Central Air
Fireplace Yes
Heat Source Gas
Exterior
Parking Features Private Double
Garage Spaces 2.0
Pool None
Roof Type Asphalt Shingle,Flat
Total Parking Spaces 2
Building
Foundation Concrete
Listed by RIGHT AT HOME REALTY, BROKERAGE
GET MORE INFORMATION

Melissa, Maria & Amanda 3rd Ave Realty Team
Realtor | License ID: 4769738
+1(705) 888-0860 | info@thirdavenue.ca

