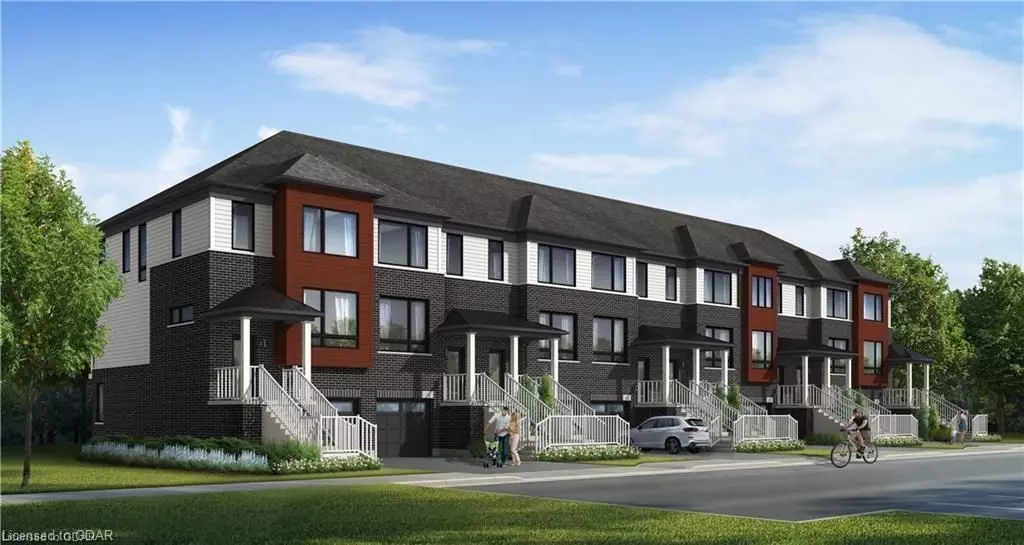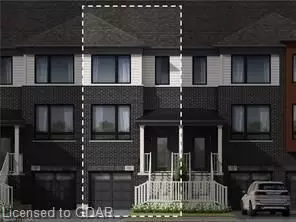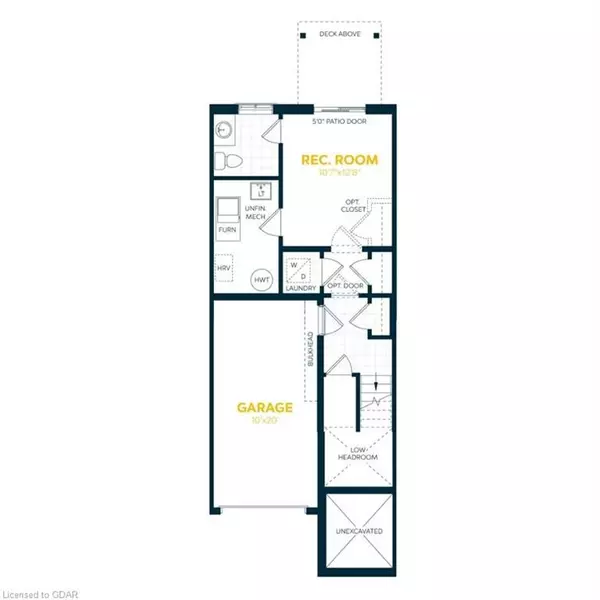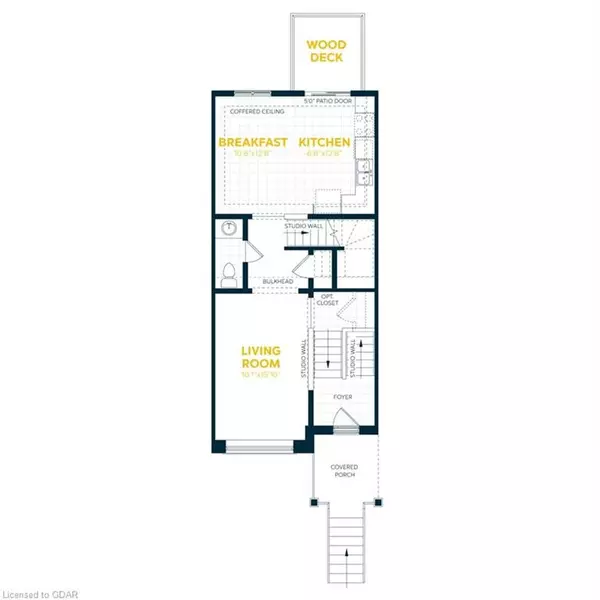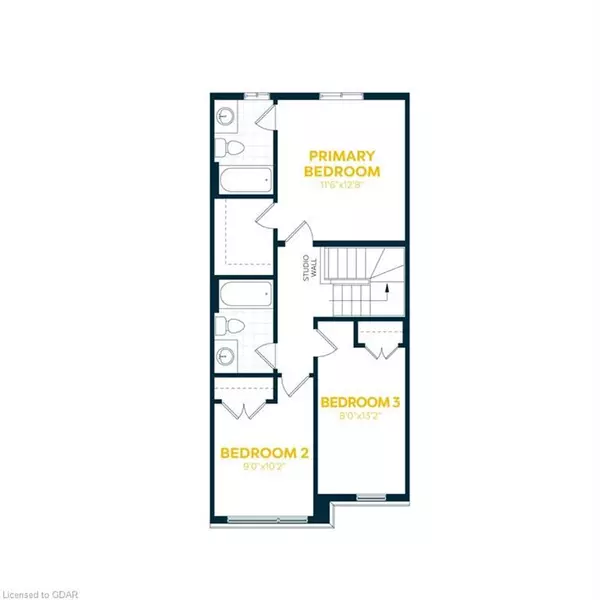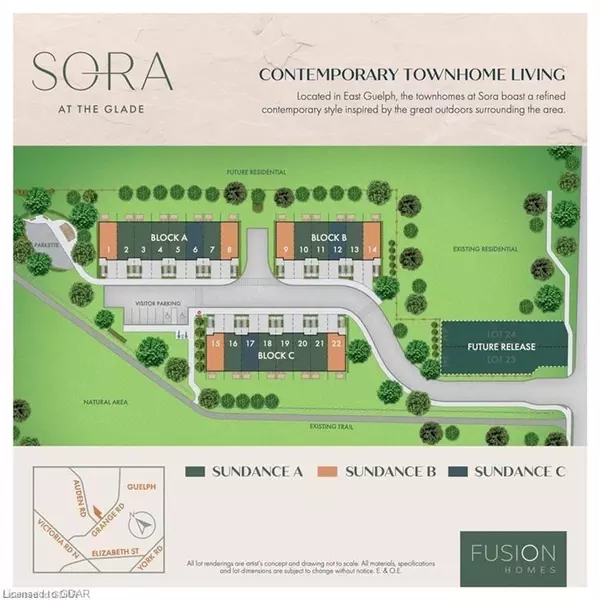REQUEST A TOUR If you would like to see this home without being there in person, select the "Virtual Tour" option and your agent will contact you to discuss available opportunities.
In-PersonVirtual Tour
$ 844,900
Est. payment | /mo
3 Beds
4 Baths
$ 844,900
Est. payment | /mo
3 Beds
4 Baths
Key Details
Property Type Condo
Sub Type Condo Townhouse
Listing Status Active
Purchase Type For Sale
Approx. Sqft 1600-1799
MLS Listing ID X10407040
Style 3-Storey
Bedrooms 3
HOA Fees $313
Tax Year 2024
Property Description
Welcome to Sora at The Glade by Fusion Homes! Come and see this amazing townhome situated in a FAMILY FRIENDLY neighbourhood that is ready for you to move in and enjoy. This home has THREE FULLY FINISHED LEVELS totalling 1655 SQFT and has OVER $100,000 IN INCLUDED UPGRADES! The main floor features an eat in kitchen with a patio door exiting to an elevated deck, powder room, and nicely sized living room. Upstairs the primary bedroom has a luxury ensuite with glassed in shower, a main bath, and two more bedrooms. The FULLY FINISHED lower level has a WALKOUT to the back yard, another full bath, laundry and entrance to your private garage! If this isn't enough, there are additional limited time incentives available now. ** FOR PUBLIC OPEN HOUSE DATES, PLEASE VISIT THE NEARBY SALES CENTRE AT 6 SORA LANE**
Location
Province ON
County Wellington
Community Grange Hill East
Area Wellington
Zoning R8
Region Grange Hill East
City Region Grange Hill East
Rooms
Family Room No
Basement Finished, Full
Kitchen 1
Interior
Interior Features Water Softener
Cooling Central Air
Inclusions Dishwasher, Dryer, Refrigerator, Stove, Washer
Laundry In-Suite Laundry
Exterior
Parking Features Private
Garage Spaces 2.0
Exposure South
Total Parking Spaces 2
Building
Locker None
Others
Pets Allowed Restricted
Listed by Trilliumwest Real Estate Brokerage Ltd
GET MORE INFORMATION
Melissa, Maria & Amanda 3rd Ave Realty Team
Realtor | License ID: 4769738
+1(705) 888-0860 | info@thirdavenue.ca

