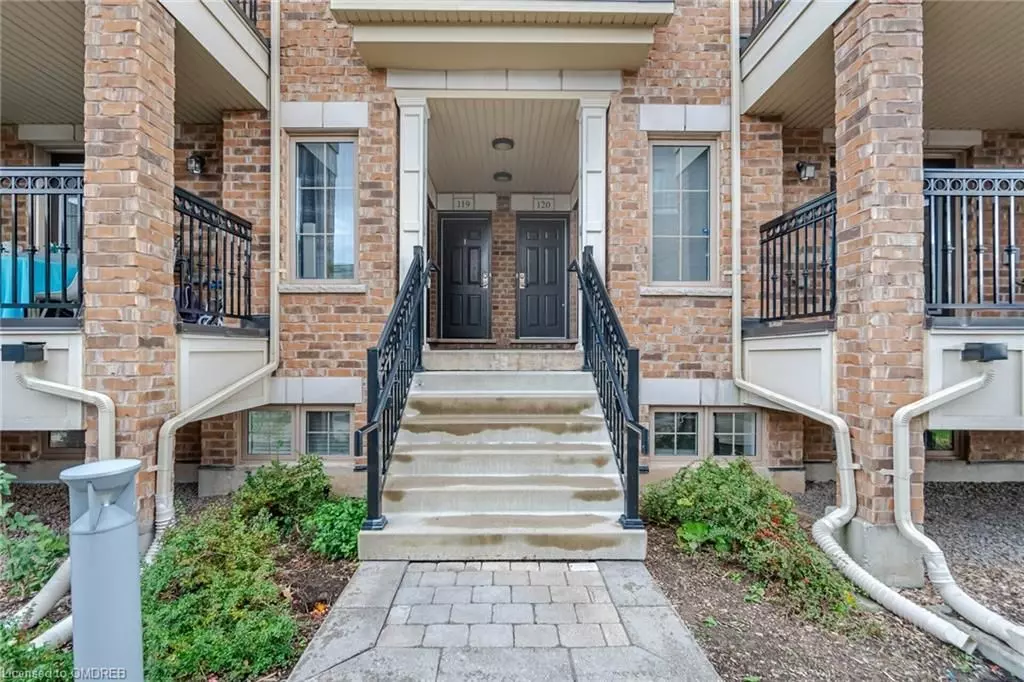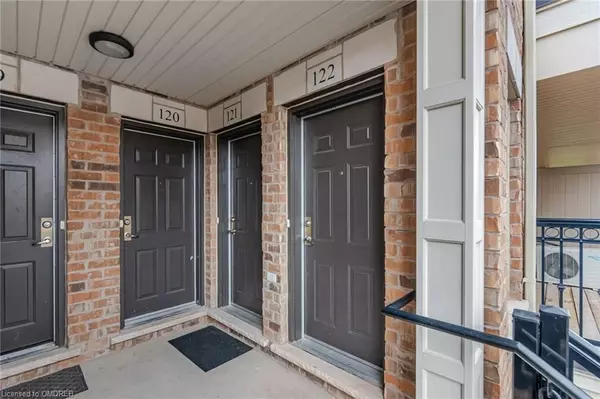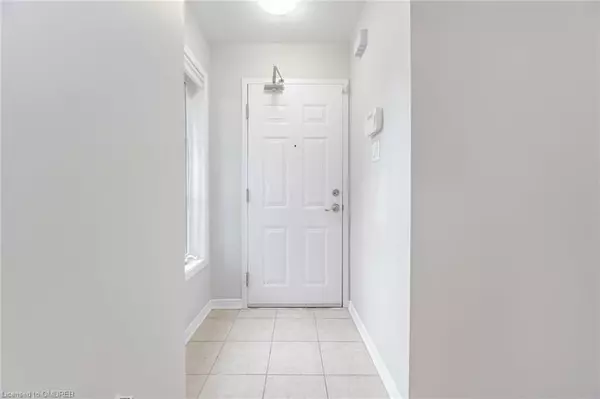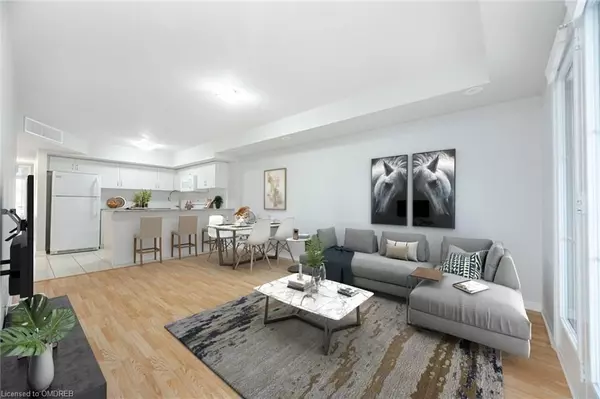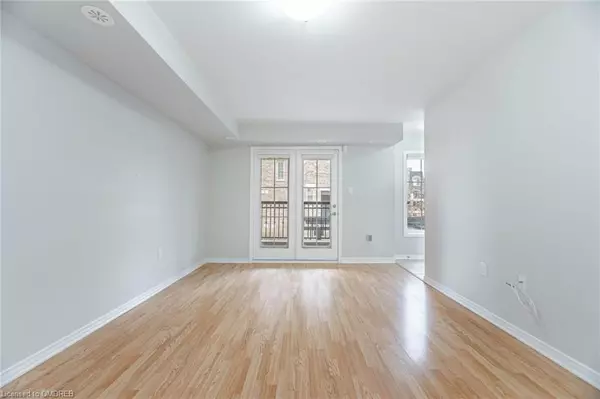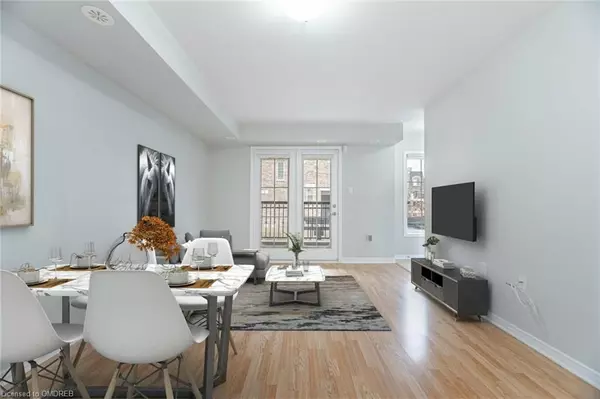2 Beds
2 Baths
870 SqFt
2 Beds
2 Baths
870 SqFt
Key Details
Property Type Condo
Sub Type Condo Townhouse
Listing Status Pending
Purchase Type For Sale
Approx. Sqft 800-899
Square Footage 870 sqft
Price per Sqft $724
MLS Listing ID W10407425
Style Stacked Townhouse
Bedrooms 2
HOA Fees $344
Annual Tax Amount $2,332
Tax Year 2024
Property Description
Location
Province ON
County Halton
Community 1019 - Wm Westmount
Area Halton
Zoning RM3
Region 1019 - WM Westmount
City Region 1019 - WM Westmount
Rooms
Basement None
Kitchen 1
Interior
Interior Features None
Cooling Central Air
Inclusions Fridge, Stove, B/I dishwasher, Microwave. Staked Washer and Dryer.One parking space (#141) and Two lockers(#141 & #240), Dishwasher, Dryer, Microwave, Refrigerator, Stove, Washer
Exterior
Garage Spaces 2.0
Pool None
Amenities Available Visitor Parking
Roof Type Other
Exposure West
Total Parking Spaces 2
Building
Locker Owned
New Construction false
Others
Senior Community Yes
Security Features Alarm System,Smoke Detector
Pets Allowed Restricted
GET MORE INFORMATION
Realtor | License ID: 4769738
+1(705) 888-0860 | info@thirdavenue.ca

