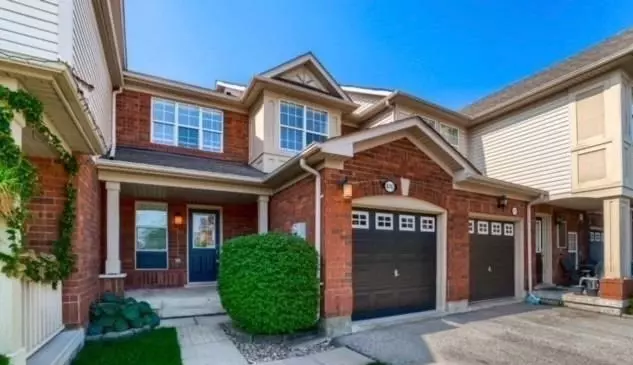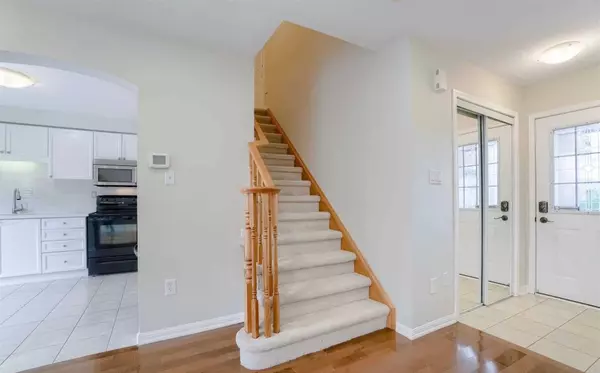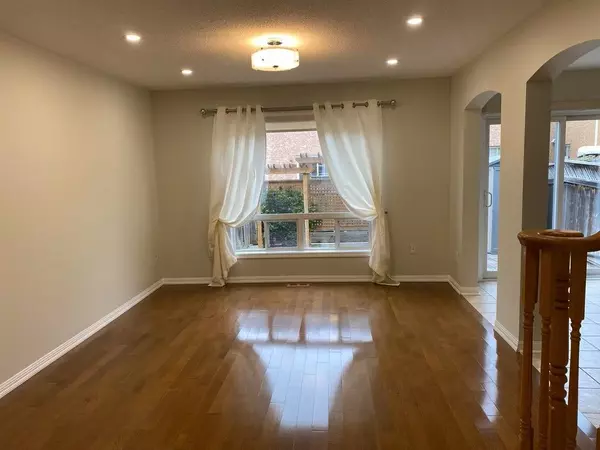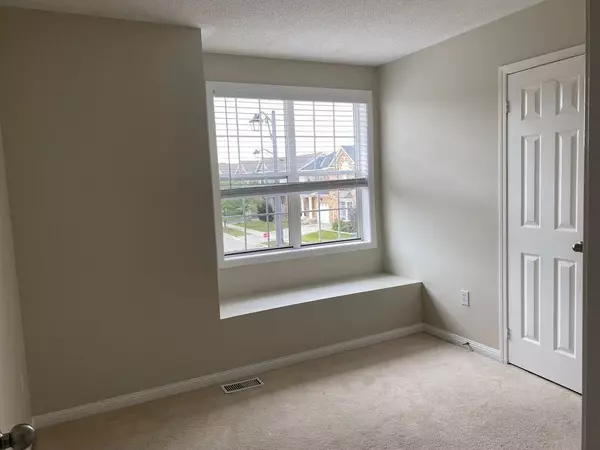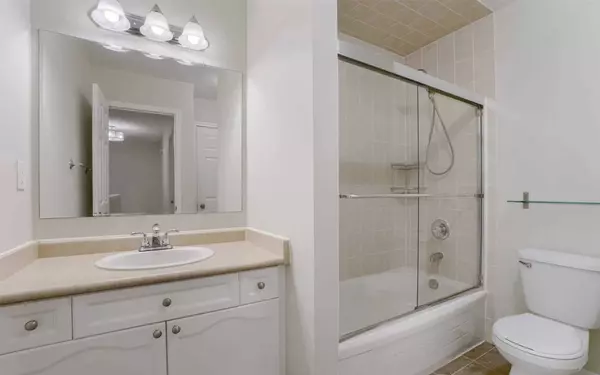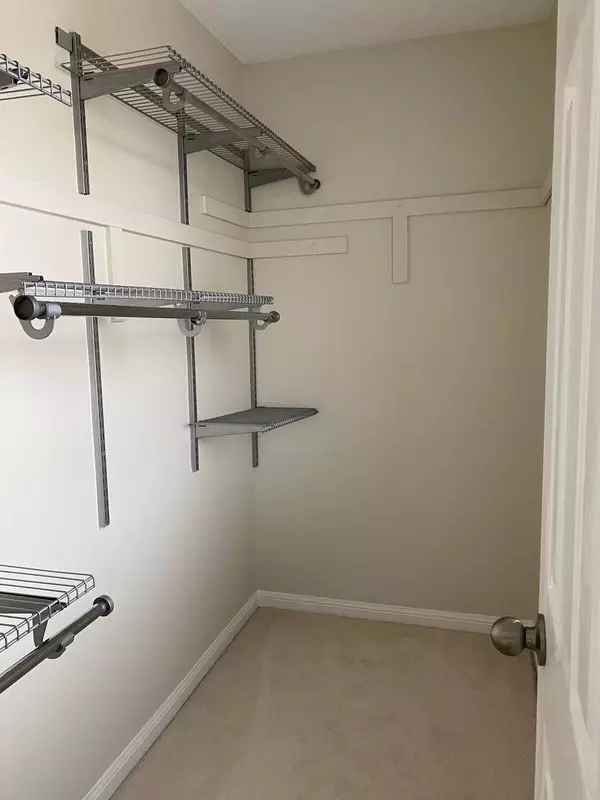REQUEST A TOUR If you would like to see this home without being there in person, select the "Virtual Tour" option and your agent will contact you to discuss available opportunities.
In-PersonVirtual Tour
$ 3,200
Est. payment | /mo
3 Beds
3 Baths
$ 3,200
Est. payment | /mo
3 Beds
3 Baths
Key Details
Property Type Townhouse
Sub Type Att/Row/Townhouse
Listing Status Active
Purchase Type For Lease
Approx. Sqft 1100-1500
MLS Listing ID W10409249
Style 2-Storey
Bedrooms 3
Property Description
Beautiful 3 bedroom townhome located in a fantastic family friendly & established neighbourhood. Bright, spacious and perfect for a first home or those looking to downsize. Home is move in ready, offering a modern open concept layout with hardwood floors on the main level, quartz counter-tops, LED pot lights, interior garage access, finished basement with large recreation room and a modern full bathroom. Walking distance to all amenities, parks & schools. Easy access to the GO and highways for commuters. Recent updates include: new dishwasher, new cooktop, new washer & dryer.
Location
Province ON
County Halton
Community Beaty
Area Halton
Region Beaty
City Region Beaty
Rooms
Family Room No
Basement Finished
Kitchen 1
Interior
Interior Features None
Cooling Central Air
Inclusions Fridge, stove, dishwasher, microwave, washer, dryer, garage door opener w/remote, all window coverings, ELF's, backyard shed.
Laundry Ensuite
Exterior
Parking Features Private
Garage Spaces 2.0
Pool None
Roof Type Shingles
Lot Frontage 23.0
Lot Depth 80.38
Total Parking Spaces 2
Building
Foundation Concrete
Listed by IPRO REALTY LTD.
GET MORE INFORMATION
Melissa, Maria & Amanda 3rd Ave Realty Team
Realtor | License ID: 4769738
+1(705) 888-0860 | info@thirdavenue.ca

