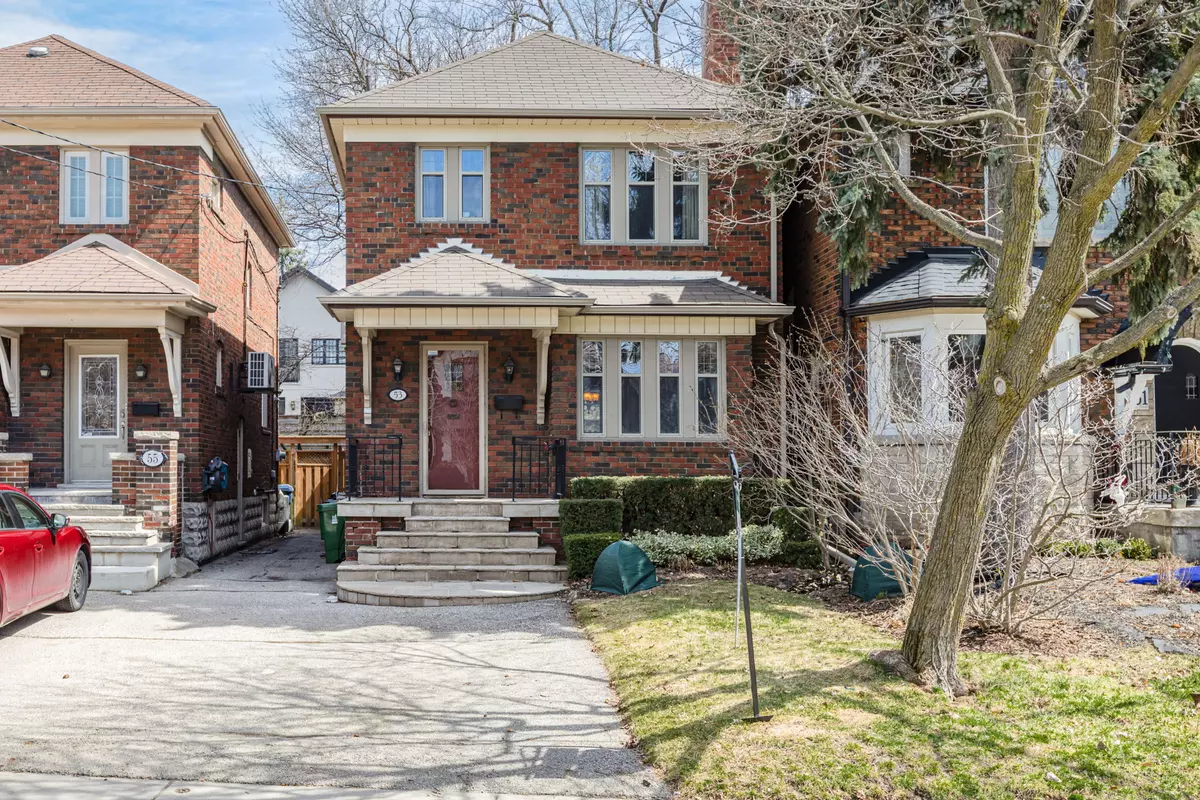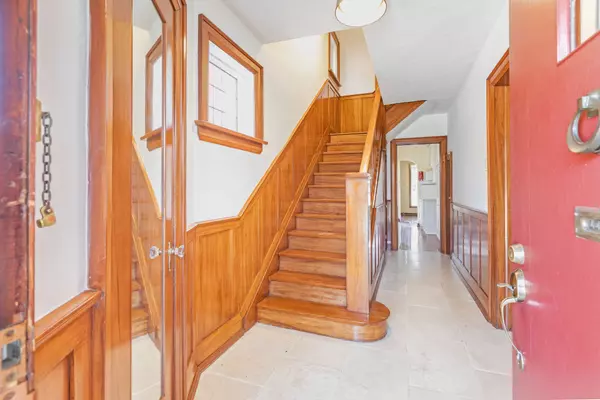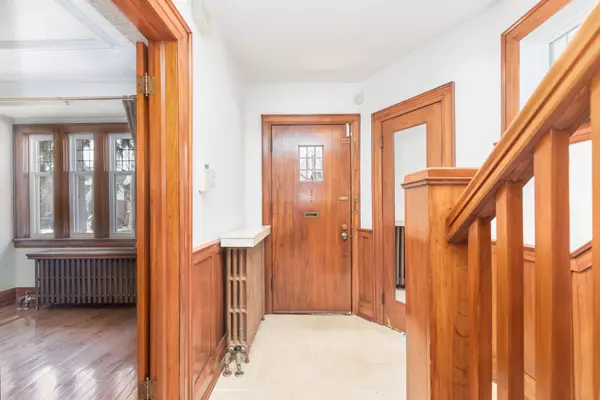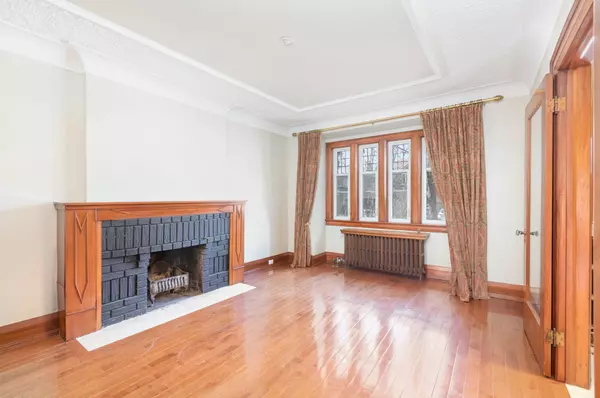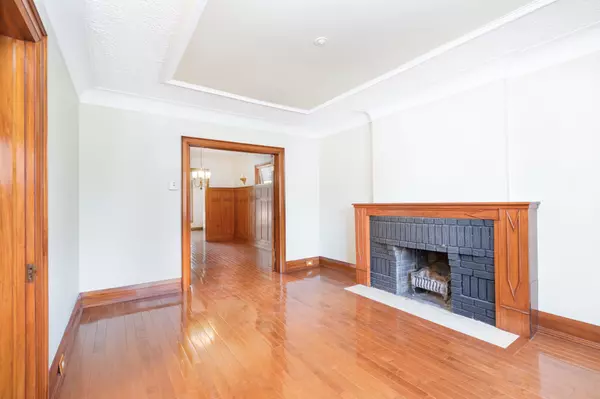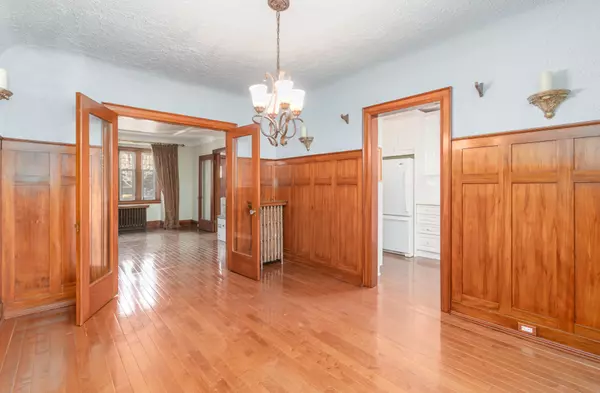REQUEST A TOUR If you would like to see this home without being there in person, select the "Virtual Tour" option and your agent will contact you to discuss available opportunities.
In-PersonVirtual Tour

$ 5,500
Est. payment | /mo
3 Beds
2 Baths
$ 5,500
Est. payment | /mo
3 Beds
2 Baths
Key Details
Property Type Single Family Home
Sub Type Detached
Listing Status Active
Purchase Type For Lease
Approx. Sqft 2000-2500
MLS Listing ID C10409827
Style 2-Storey
Bedrooms 3
Property Description
Fabulous family house in Allenby School District. Sun filled. 3 bedrooms + finished basement. White Galley kitchen with stone counters. 2 modern bathrooms, Ground floor Family room. Large private garden. Legal front yard parking. Steps to stores on Eglinton and new LRT.
Location
Province ON
County Toronto
Community Lawrence Park South
Area Toronto
Region Lawrence Park South
City Region Lawrence Park South
Rooms
Family Room Yes
Basement Finished, Full
Kitchen 1
Separate Den/Office 1
Interior
Interior Features Other
Cooling Wall Unit(s)
Fireplace Yes
Heat Source Gas
Exterior
Parking Features Front Yard Parking
Garage Spaces 1.0
Pool None
Roof Type Unknown
Total Parking Spaces 1
Building
Unit Features Fenced Yard,Library,Park,Place Of Worship,Public Transit,School
Foundation Unknown
Listed by ROYAL LEPAGE/J & D DIVISION
GET MORE INFORMATION

Melissa, Maria & Amanda 3rd Ave Realty Team
Realtor | License ID: 4769738
+1(705) 888-0860 | info@thirdavenue.ca

