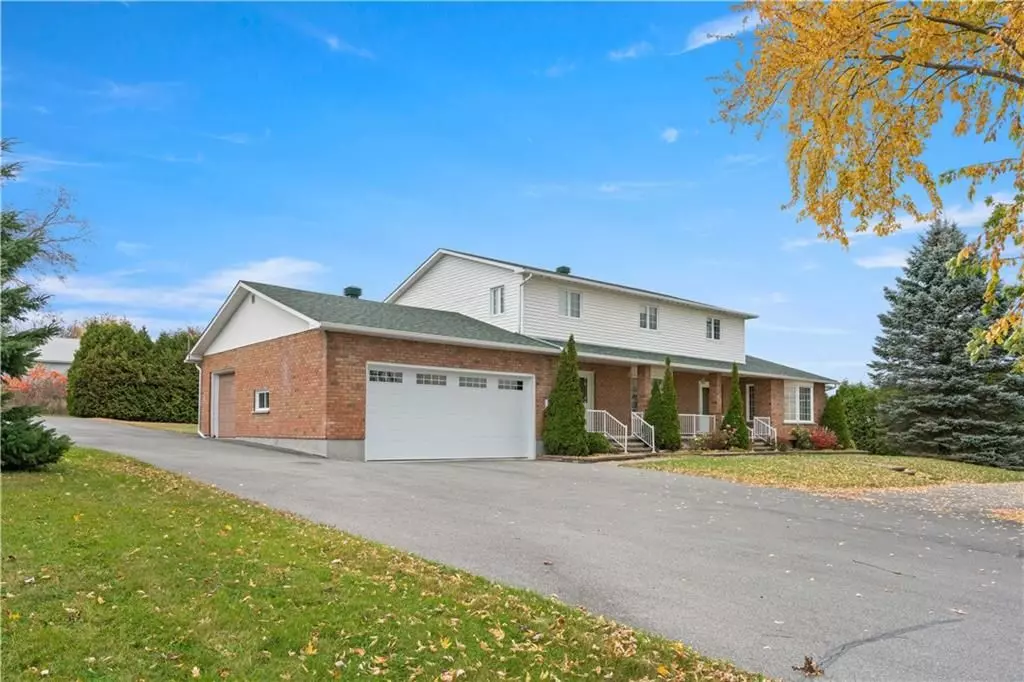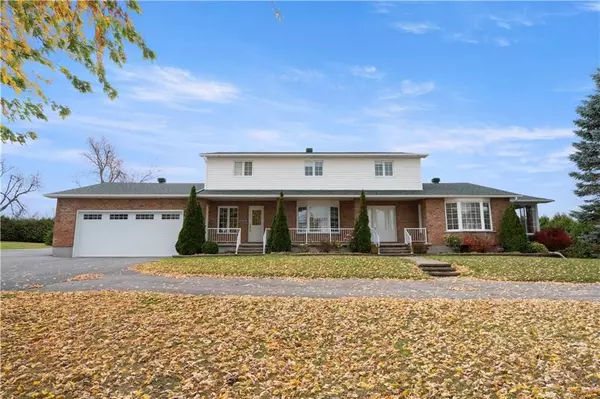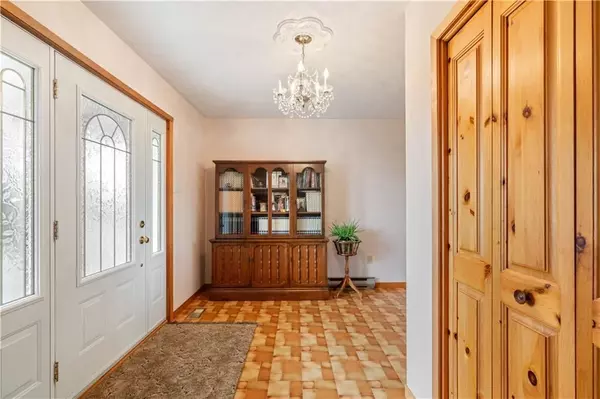5 Beds
2 Baths
5 Beds
2 Baths
Key Details
Property Type Single Family Home
Sub Type Detached
Listing Status Active
Purchase Type For Sale
MLS Listing ID X10411142
Style 2-Storey
Bedrooms 5
Annual Tax Amount $4,180
Tax Year 2024
Property Description
Location
Province ON
County Stormont, Dundas And Glengarry
Community 724 - South Glengarry (Lancaster) Twp
Area Stormont, Dundas And Glengarry
Zoning Rural
Region 724 - South Glengarry (Lancaster) Twp
City Region 724 - South Glengarry (Lancaster) Twp
Rooms
Family Room Yes
Basement Full, Unfinished
Interior
Interior Features Water Heater Owned, Water Treatment, Air Exchanger
Cooling None
Inclusions Cooktop, Built/In Oven, Freezer, Dryer, Dishwasher
Exterior
Exterior Feature Deck
Parking Features Unknown
Garage Spaces 6.0
Pool None
Roof Type Asphalt Shingle
Lot Frontage 204.66
Lot Depth 140.01
Total Parking Spaces 6
Building
Foundation Concrete
Others
Security Features Unknown
GET MORE INFORMATION
Realtor | License ID: 4769738
+1(705) 888-0860 | info@thirdavenue.ca






