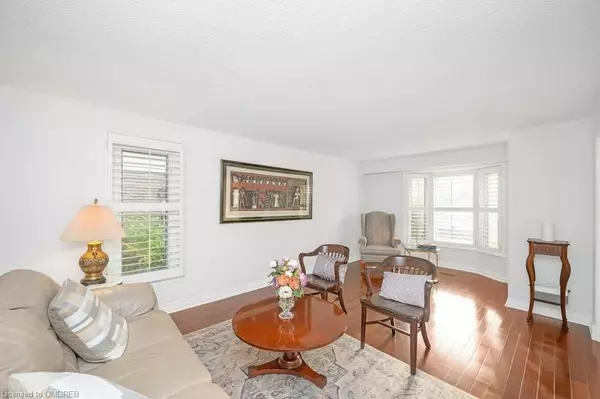4 Beds
4 Baths
3,061 SqFt
4 Beds
4 Baths
3,061 SqFt
Key Details
Property Type Single Family Home
Sub Type Detached
Listing Status Pending
Purchase Type For Sale
Square Footage 3,061 sqft
Price per Sqft $489
MLS Listing ID W10407095
Style 2-Storey
Bedrooms 4
Annual Tax Amount $7,082
Tax Year 2024
Property Description
Location
Province ON
County Halton
Community Eastlake
Area Halton
Zoning RL3-0
Region Eastlake
City Region Eastlake
Rooms
Basement Finished, Full
Kitchen 1
Interior
Cooling Central Air
Fireplaces Number 1
Inclusions Built-in Microwave, Dishwasher, Dryer, Garage Door Opener, Pool Equipment, Refrigerator, Stove, Washer, Window Coverings
Exterior
Exterior Feature Lawn Sprinkler System
Parking Features Private Double
Garage Spaces 4.0
Pool Inground
View Pool, Trees/Woods
Roof Type Asphalt Shingle
Lot Frontage 60.0
Lot Depth 100.0
Exposure West
Total Parking Spaces 4
Building
Foundation Poured Concrete
New Construction false
Others
Senior Community Yes
Security Features Alarm System
GET MORE INFORMATION
Realtor | License ID: 4769738
+1(705) 888-0860 | info@thirdavenue.ca






