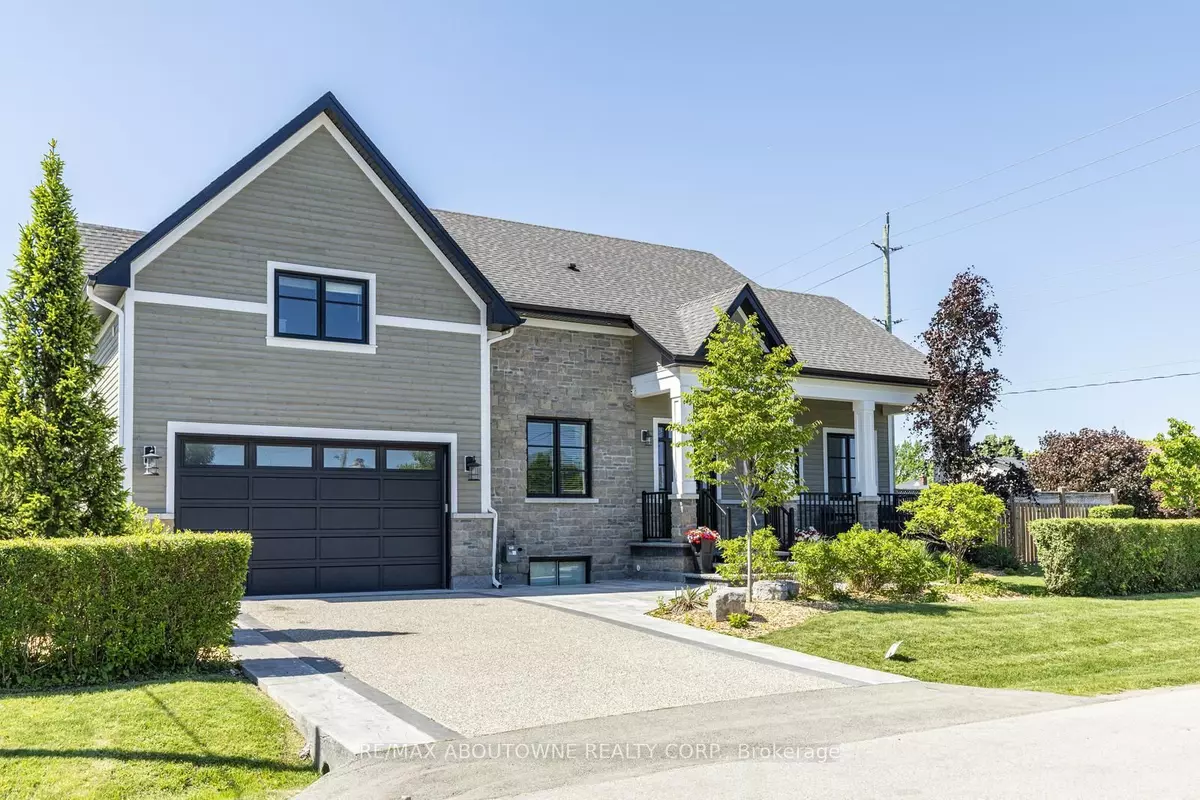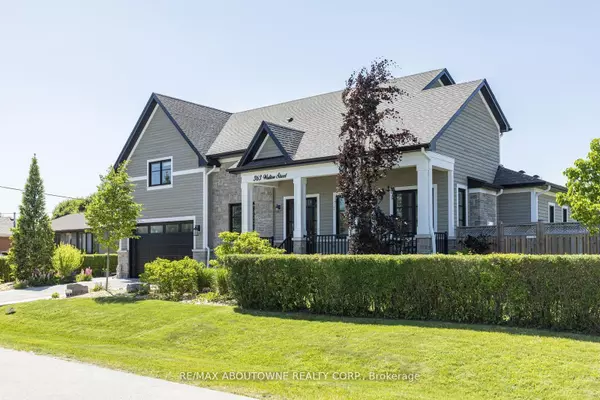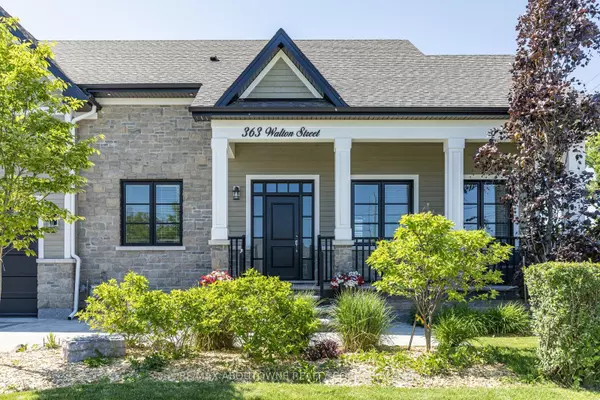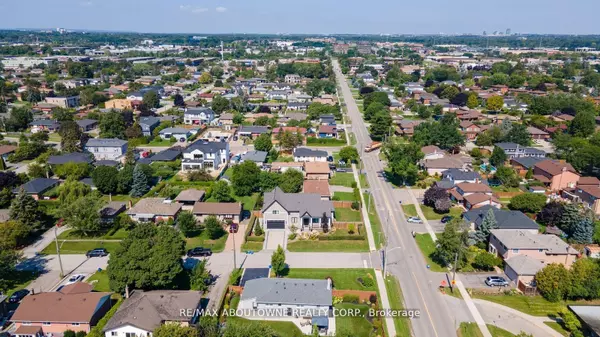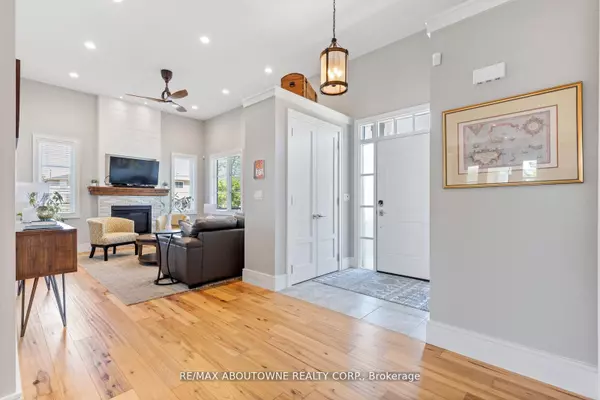REQUEST A TOUR If you would like to see this home without being there in person, select the "Virtual Tour" option and your agent will contact you to discuss available opportunities.
In-PersonVirtual Tour

$ 2,375,000
Est. payment | /mo
4 Beds
5 Baths
$ 2,375,000
Est. payment | /mo
4 Beds
5 Baths
Key Details
Property Type Single Family Home
Sub Type Detached
Listing Status Active
Purchase Type For Sale
MLS Listing ID W10412875
Style 2-Storey
Bedrooms 4
Annual Tax Amount $10,035
Tax Year 2024
Property Description
Experience unparalleled elegance in this Oakville residence, blending modern farmhouse charm with Mediterranean influences. The home welcomes you with soaring ceilings and rich hardwood floors in the living area. A chefs dream kitchen, with Quartz countertops and premium appliances, is complemented by two additional kitchens a loft kitchen and a basement suite kitchen perfectly tailored for multi-generational living. The main floor primary suite, loft nanny suite, and spacious bedrooms provide exceptional versatility and comfort for the entire family. Step outside to your professionally landscaped backyard oasis featuring a gazebo and covered porch, with potential to add a pool for the ultimate outdoor retreat. Advanced security with six hard-wired cameras ensures peace of mind, while an HRV filter and 200-amp service enhance functionality. Conveniently located near Oakville's top amenities, this home is a rare gem. The seller is open to removing the upstairs kitchen & integrating it with current drywall look to suit your needs. Dont miss this opportunity for luxurious, multi-generational living!
Location
Province ON
County Halton
Community Bronte East
Area Halton
Region Bronte East
City Region Bronte East
Rooms
Family Room Yes
Basement Finished
Kitchen 2
Separate Den/Office 1
Interior
Interior Features Sump Pump, ERV/HRV
Cooling Central Air
Fireplace Yes
Heat Source Gas
Exterior
Parking Features Private Double
Garage Spaces 4.0
Pool None
Roof Type Asphalt Rolled
Total Parking Spaces 6
Building
Foundation Concrete
Listed by RE/MAX ABOUTOWNE REALTY CORP., BROKERAGE
GET MORE INFORMATION

Melissa, Maria & Amanda 3rd Ave Realty Team
Realtor | License ID: 4769738
+1(705) 888-0860 | info@thirdavenue.ca

