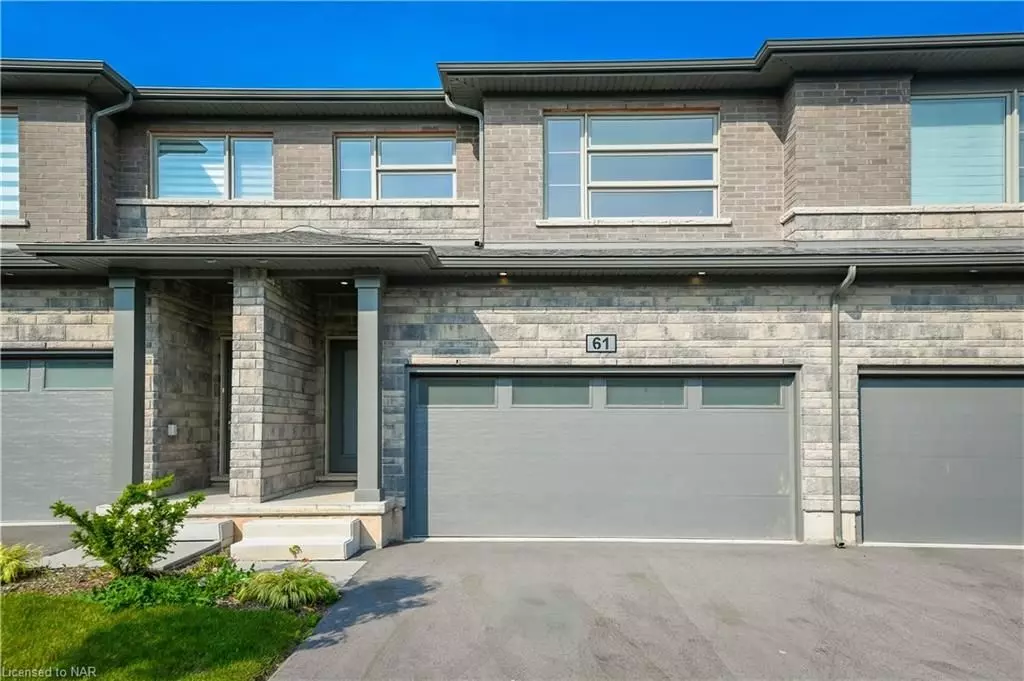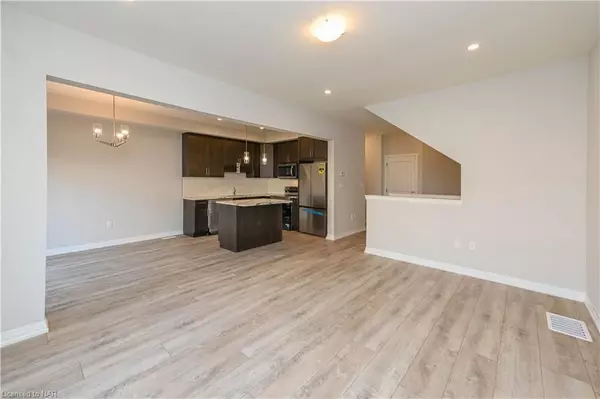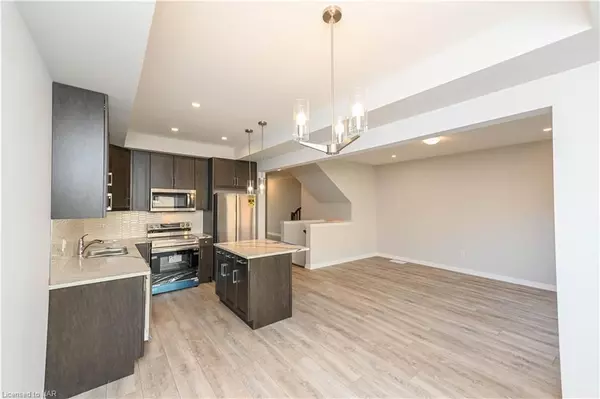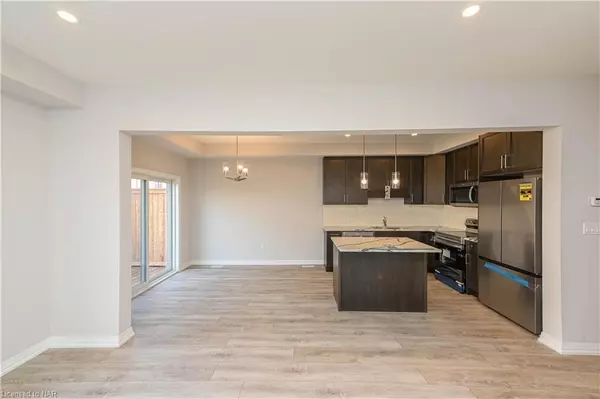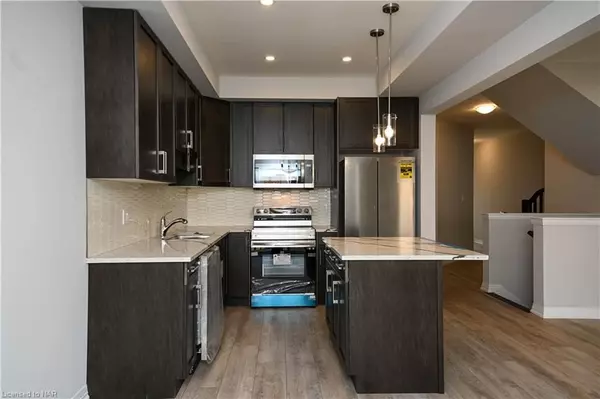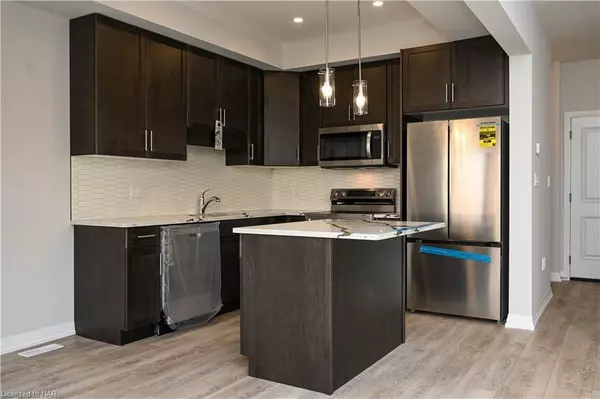4 Beds
4 Baths
2,263 SqFt
4 Beds
4 Baths
2,263 SqFt
Key Details
Property Type Condo
Sub Type Condo Townhouse
Listing Status Active
Purchase Type For Sale
Approx. Sqft 1600-1799
Square Footage 2,263 sqft
Price per Sqft $330
MLS Listing ID X10413013
Style 2-Storey
Bedrooms 4
HOA Fees $102
Annual Tax Amount $4,800
Tax Year 2024
Property Description
Location
Province ON
County Niagara
Community 211 - Cherrywood
Area Niagara
Zoning R5D-H
Region 211 - Cherrywood
City Region 211 - Cherrywood
Rooms
Family Room Yes
Basement Finished, Full
Kitchen 1
Interior
Interior Features Water Heater, Sump Pump
Cooling Central Air
Inclusions Carbon Monoxide Detector, Dishwasher, Dryer, Microwave, Refrigerator, Smoke Detector, Stove, Washer
Laundry In Basement
Exterior
Exterior Feature Deck
Parking Features Private
Garage Spaces 3.0
Pool None
Roof Type Asphalt Shingle
Lot Frontage 23.0
Lot Depth 83.99
Exposure East
Total Parking Spaces 3
Building
Lot Description Irregular Lot
Locker None
New Construction true
Others
Senior Community Yes
Security Features Carbon Monoxide Detectors,Smoke Detector
Pets Allowed No
GET MORE INFORMATION
Realtor | License ID: 4769738
+1(705) 888-0860 | info@thirdavenue.ca

