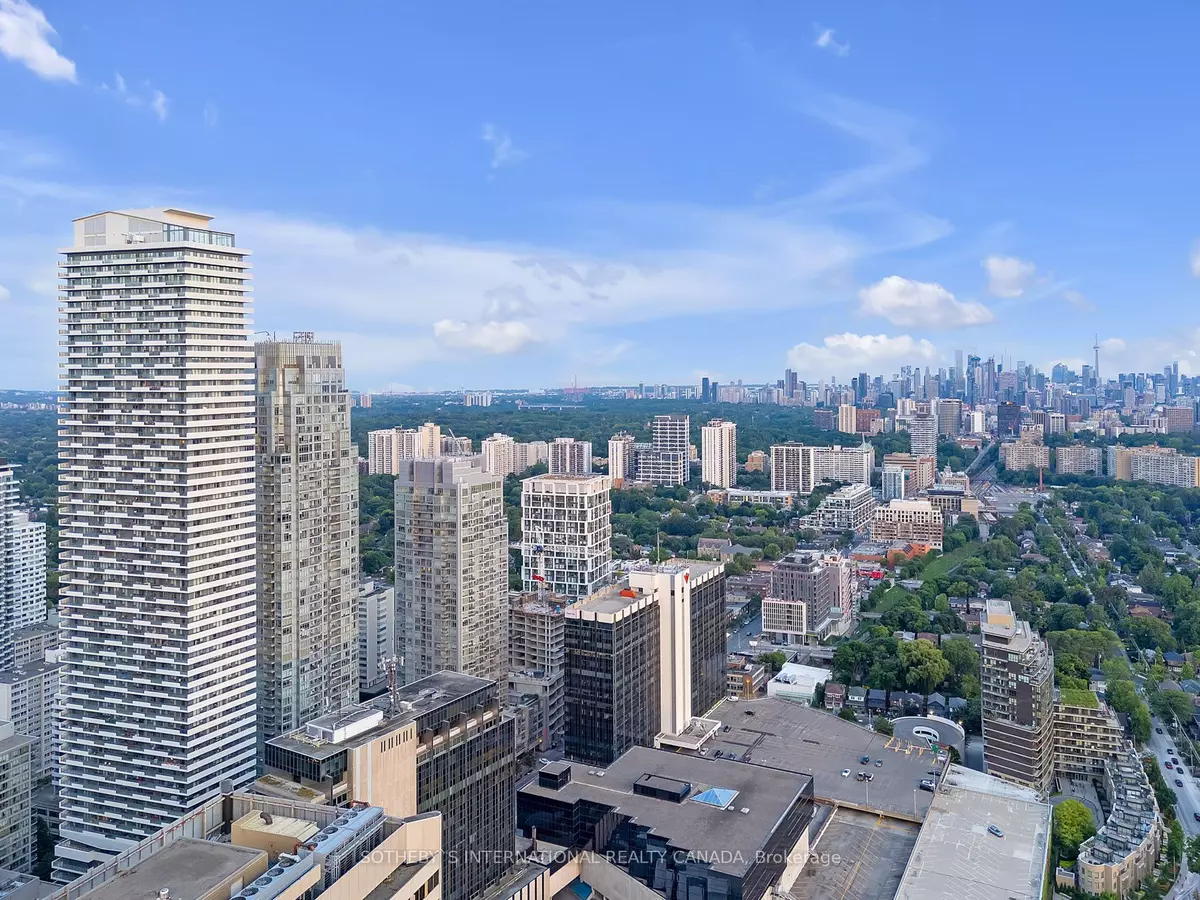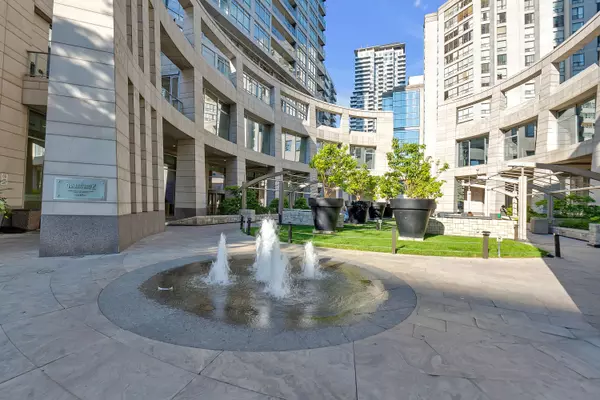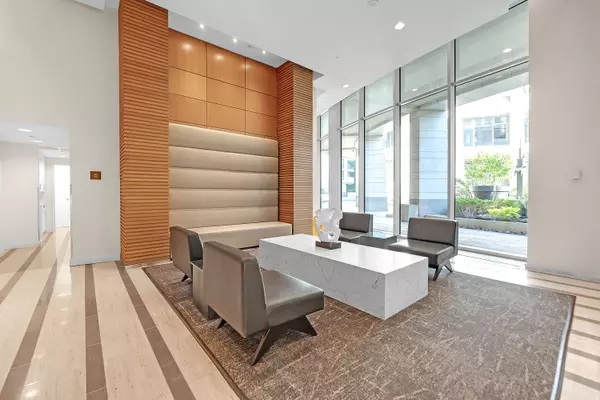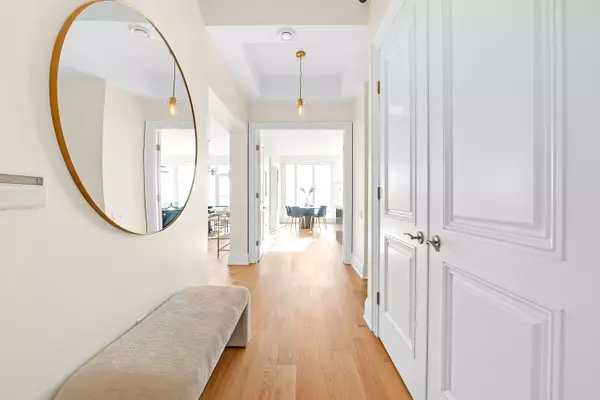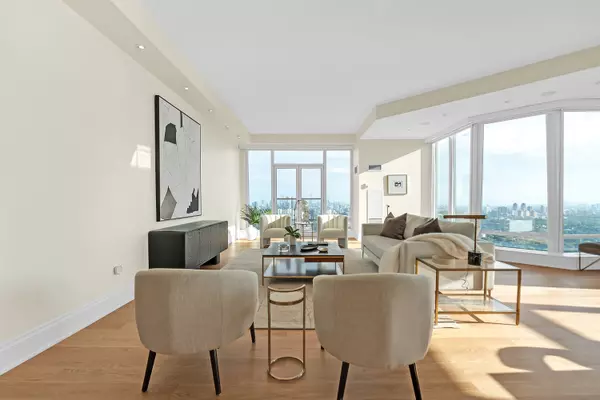REQUEST A TOUR
In-PersonVirtual Tour

$ 3,690,000
Est. payment | /mo
3 Beds
3 Baths
$ 3,690,000
Est. payment | /mo
3 Beds
3 Baths
Key Details
Property Type Condo
Sub Type Condo Apartment
Listing Status Active
Purchase Type For Sale
Approx. Sqft 3000-3249
MLS Listing ID C10413333
Style Apartment
Bedrooms 3
HOA Fees $2,521
Annual Tax Amount $13,647
Tax Year 2024
Property Description
Discover unparalleled luxury in this stunning 3-bedroom, 4-bath upgraded suite at Quantum 2, boasting over 3,226 sq. ft. on the 52nd floor. Nestled in the heart of vibrant Yonge & Eglinton, this rare executive condo offers panoramic southwest unobstructed views of the CN Tower, Lake Ontario, and breathtaking sunsets. High ceilings and unobstructed floor-to-ceiling windows flood the space with natural light, highlighting the brand new hardwood floors. The large gourmet kitchen is a chef's dream, featuring top-of-the-line stainless steel appliances, a custom island with a breakfast bar, and ample counter space. Each bedroom is en-suite, with a split bedroom floor plan ensuring privacy. The expansive great room, office/den, and family room provide versatile living options. This prestigious landmark suite includes a 24-hour concierge and is just steps from top transportation options, including TTC lines and buses. Experience the epitome of urban living with this exceptional property.
Location
Province ON
County Toronto
Area Mount Pleasant West
Region Mount Pleasant West
City Region Mount Pleasant West
Rooms
Family Room Yes
Basement None
Kitchen 1
Separate Den/Office 1
Interior
Interior Features Other
Cooling Central Air
Fireplace No
Heat Source Gas
Exterior
Parking Features Underground
Garage Spaces 2.0
Total Parking Spaces 2
Building
Story 51
Unit Features Hospital,Library,Park,Public Transit,Rec./Commun.Centre,School
Locker Owned
Others
Pets Description Restricted
Listed by SOTHEBY`S INTERNATIONAL REALTY CANADA
GET MORE INFORMATION

Melissa, Maria & Amanda 3rd Ave
Realtor | License ID: 4769738
+1(705) 888-0860 | info@thirdavenue.ca

