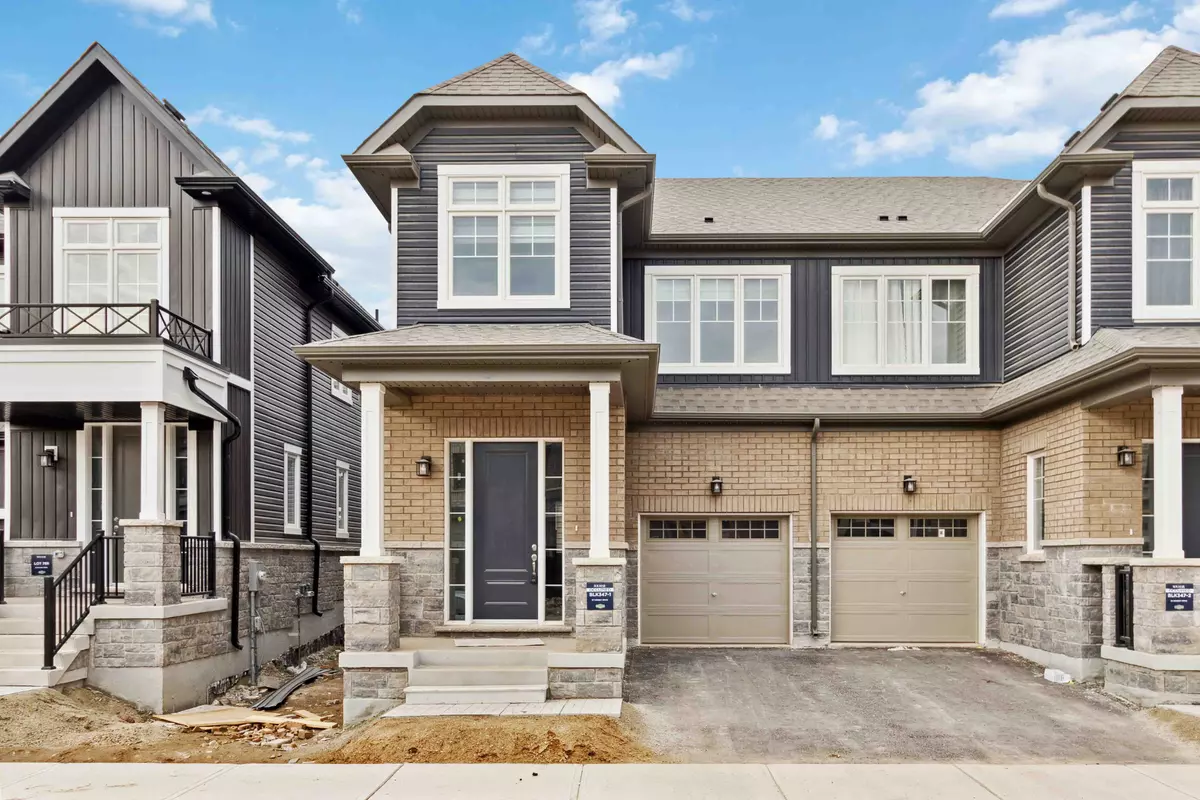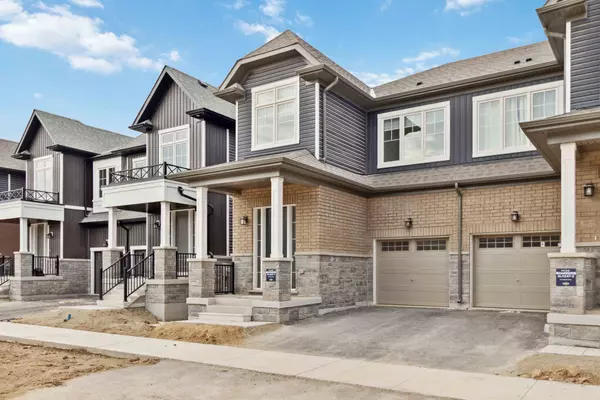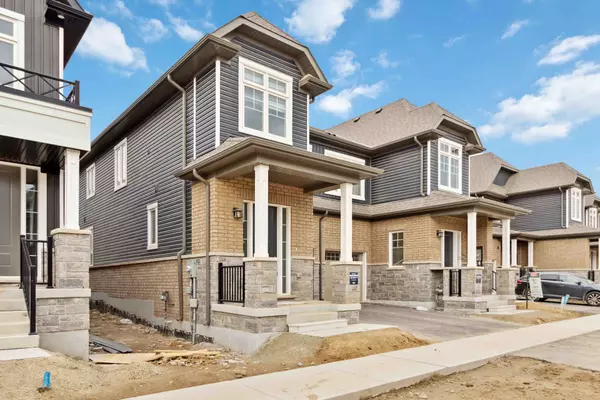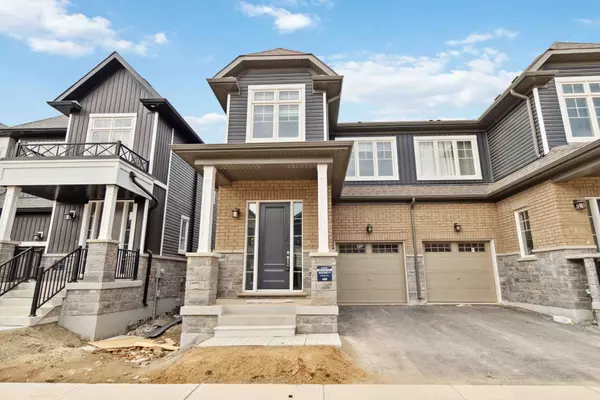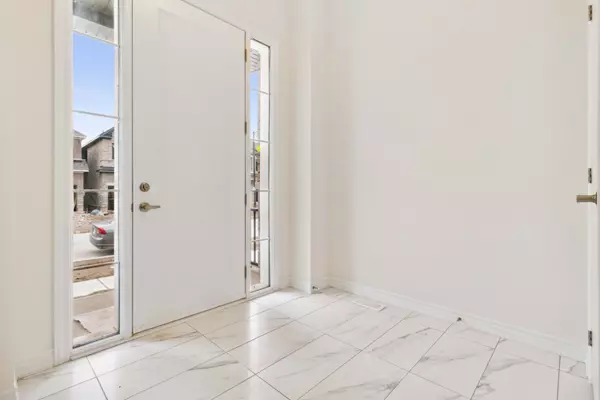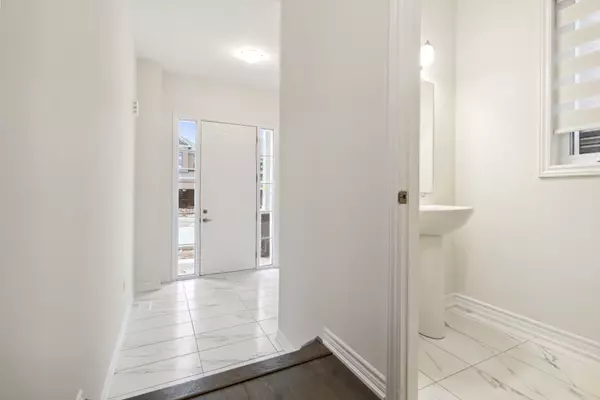REQUEST A TOUR If you would like to see this home without being there in person, select the "Virtual Tour" option and your agent will contact you to discuss available opportunities.
In-PersonVirtual Tour

$ 2,700
Est. payment | /mo
4 Beds
3 Baths
$ 2,700
Est. payment | /mo
4 Beds
3 Baths
Key Details
Property Type Single Family Home
Sub Type Semi-Detached
Listing Status Active
Purchase Type For Lease
MLS Listing ID X10413331
Style 2-Storey
Bedrooms 4
Property Description
Welcome To This Beautiful Newly Built Semi-Detached Home in The Erin Glen Community. Approximately 1885 Sq Feet. Bright and Spacious Open Concept Main Floor Features Wood Floors, A Bright Great Room With Sliding Doors To Access To Backyard, A Modern Kitchen Featuring Stainless Steel Appliances, with 4 Bedrooms to Accommodate A Big Family. Large Window That Provide Natural Light. Primary Bedroom with 5 Piece Ensuite and Walk-In Closet. A laundry Room With Laundy Sink in the Upper Floor. Enjoy The Tranquiliity of the Suburban Living In This Well Planned Community With Trails , Parks and Playgrounds
Location
Province ON
County Wellington
Community Erin
Area Wellington
Region Erin
City Region Erin
Rooms
Family Room Yes
Basement Unfinished
Kitchen 1
Interior
Interior Features Other
Cooling Central Air
Fireplace No
Heat Source Gas
Exterior
Parking Features Available
Garage Spaces 1.0
Pool None
Roof Type Unknown
Total Parking Spaces 2
Building
Foundation Unknown
Listed by CENTURY 21 LEADING EDGE REALTY INC.
GET MORE INFORMATION

Melissa, Maria & Amanda 3rd Ave Realty Team
Realtor | License ID: 4769738
+1(705) 888-0860 | info@thirdavenue.ca

