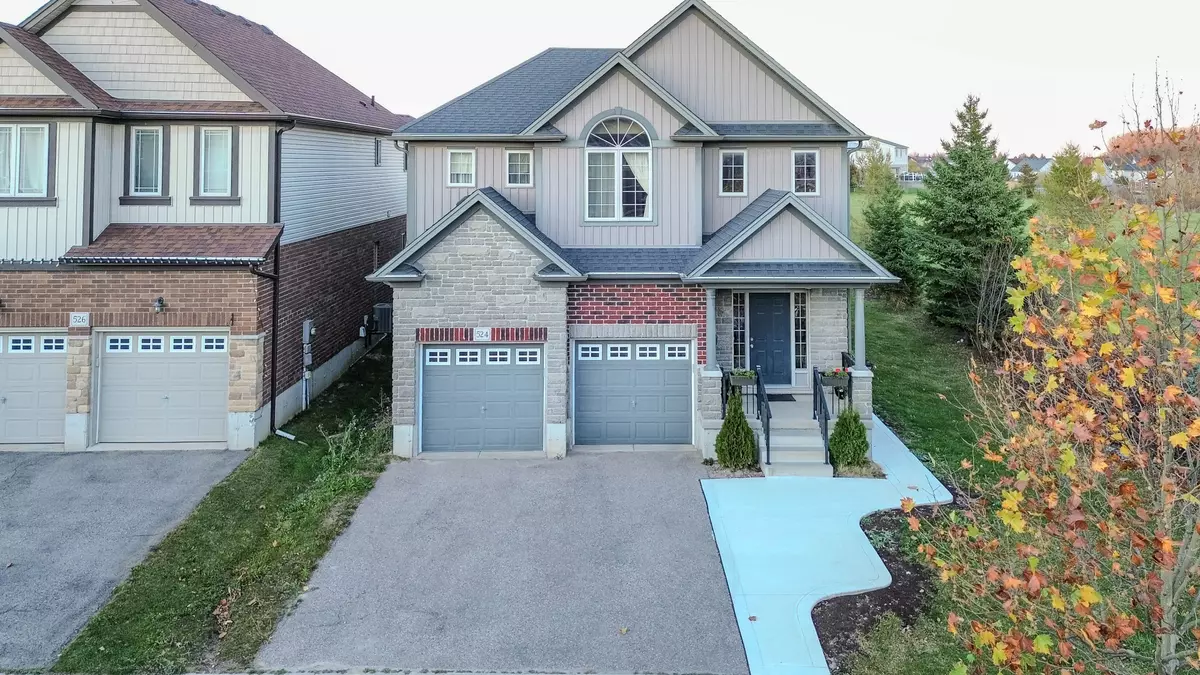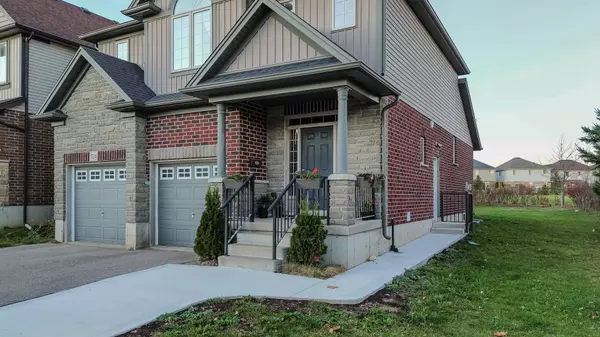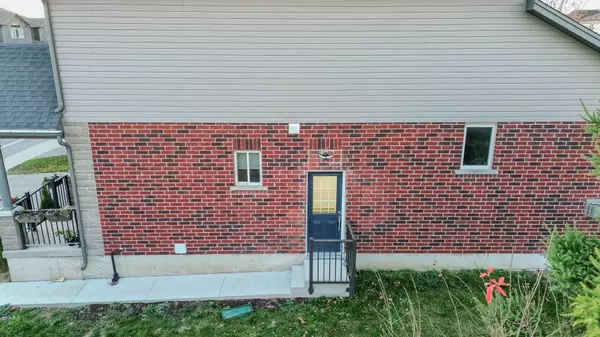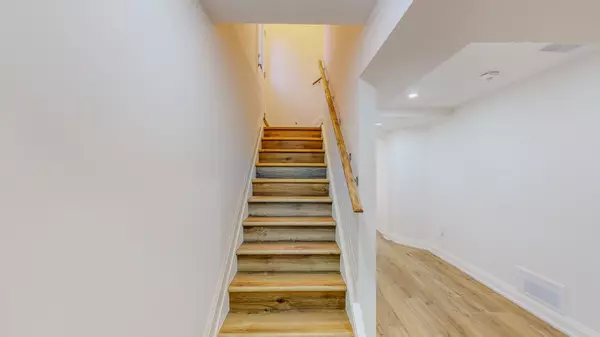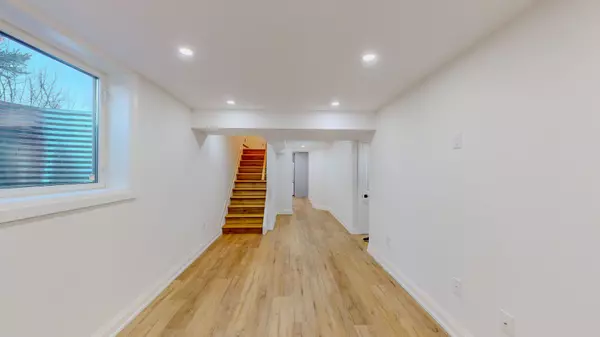REQUEST A TOUR
In-PersonVirtual Tour

$ 1,799
Est. payment | /mo
1 Bed
1 Bath
$ 1,799
Est. payment | /mo
1 Bed
1 Bath
Key Details
Property Type Single Family Home
Sub Type Lower Level
Listing Status Active
Purchase Type For Lease
Approx. Sqft 1500-2000
MLS Listing ID X10414743
Style 2-Storey
Bedrooms 1
Property Description
This spacious *LEGAL* BASEMENT apartment features a secondary unit equipped with a large 48x48 egress window, providing ample natural light and safety. **In-Suite Stackable Laundry, The kitchen is fully equipped with brand-new appliances, including a stove, dishwasher, high CFM range hood, two full-size pantries, and a 36-inch fridge. The kitchen boasts luxurious quartz countertops and a matching quartz backsplash. The 3-piece bathroom includes a standing shower with sliding shower doors, a linen closet, and a vanity with quartz countertops. 1 Bed + Den** This unit includes a spacious bedroom and an additional den for extra living space or a home office. Additional storage is available under the stairs. Sound Proofing ,Pot lights are installed throughout the basement, providing bright and efficient lighting. Interconnect smoke and carbon monoxide detectors , An air exchanger and water softener are also included. This modern amenities, making it the perfect place to call home. Photos are virtually staged.
Location
Province ON
County Waterloo
Rooms
Family Room Yes
Basement Finished, Separate Entrance
Kitchen 1
Separate Den/Office 1
Interior
Interior Features Other
Cooling Central Air
Fireplace No
Heat Source Gas
Exterior
Garage Private
Garage Spaces 1.0
Pool None
Roof Type Asphalt Shingle
Total Parking Spaces 1
Building
Unit Features Clear View,Park,School
Foundation Concrete
Listed by THE CANADIAN HOME REALTY INC.
GET MORE INFORMATION

Melissa, Maria & Amanda 3rd Ave
Realtor | License ID: 4769738
+1(705) 888-0860 | info@thirdavenue.ca

