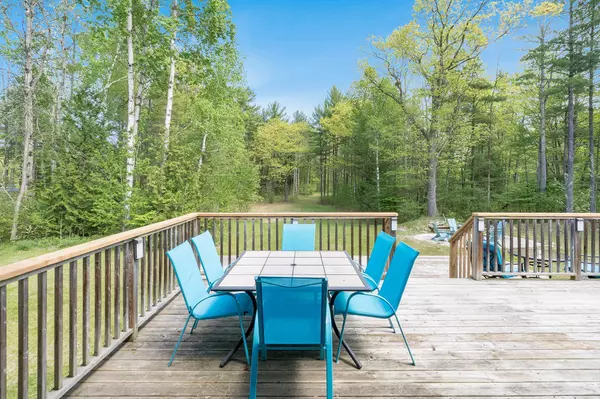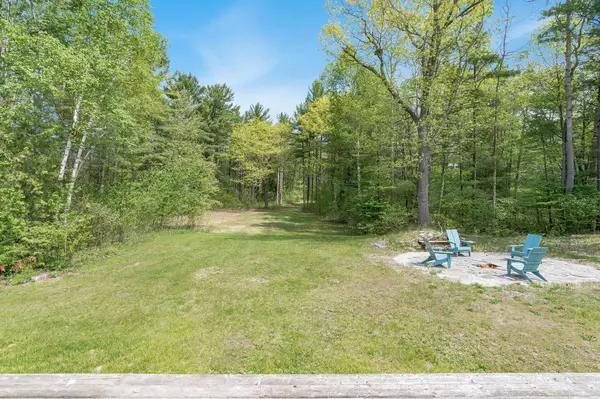REQUEST A TOUR
In-PersonVirtual Tour

$ 2,249,000
Est. payment | /mo
4 Beds
5 Baths
5 Acres Lot
$ 2,249,000
Est. payment | /mo
4 Beds
5 Baths
5 Acres Lot
Key Details
Property Type Single Family Home
Sub Type Detached
Listing Status Active
Purchase Type For Sale
Approx. Sqft 3500-5000
MLS Listing ID S10414890
Style Other
Bedrooms 4
Annual Tax Amount $10,629
Tax Year 2023
Lot Size 5.000 Acres
Property Description
Top Reasons You Will Love This Home: Welcome to an extraordinary estate that blends privacy, grandeur, and convenience on 5.6-acres right in the heart of Wasaga Beach. Spanning 8,551 square feet, this custom-built home offers sophistication and functionality for multi-generational living. The grand foyer welcomes you with an 18-foot tray ceiling, leading to an expansive living room with an oak fireplace and wall-to-wall glass-doors opening to a two-tiered deck, including a screened area. The forested backyard stretches over 1,100 feet, perfect for serene gatherings or relaxation. The heart of the home is a stunning custom kitchen, designed for culinary enthusiasts and entertainers, with premium appliances, granite countertops, maple cabinetry, a wine cooler, and a large walk-in pantry. This flows into a formal dining room, ideal for unforgettable gatherings. The main level hosts four generously sized bedrooms, including a luxurious primary suite with a three-sided fireplace, expansive walk-in closet, and spa-like ensuite. The finished lower level, with a separate garage entrance, offers a fifth bedroom, large windows, a family room with a custom wet bar, a gas fireplace, and a dedicated gym and hockey locker room, perfect for guests, extended family, or a potential apartment. Premium features include heated floors in every bathroom, soundproofing, dual furnace, 400-amp electrical service, and 10-inch concrete foundation walls. Completing the property is a fully insulated 30'x45' triple-car garage with a finished loft, ideal for a studio or hobby space. This estate is nearby Wasaga's amenities for easy accessibility. Arrange a private tour to experience the enduring appeal of this remarkable property. 8,551 fin.sq.ft. Age 17. Visit our website for more detailed information
Location
Province ON
County Simcoe
Area Wasaga Beach
Rooms
Family Room No
Basement Finished, Full
Kitchen 1
Separate Den/Office 1
Interior
Interior Features Central Vacuum
Cooling Central Air
Fireplace Yes
Heat Source Gas
Exterior
Garage Other
Garage Spaces 27.0
Pool None
Waterfront No
Roof Type Asphalt Rolled
Topography Wooded/Treed
Total Parking Spaces 30
Building
Unit Features Beach,Golf,River/Stream,School Bus Route,Greenbelt/Conservation
Foundation Other
Listed by FARIS TEAM REAL ESTATE
GET MORE INFORMATION







