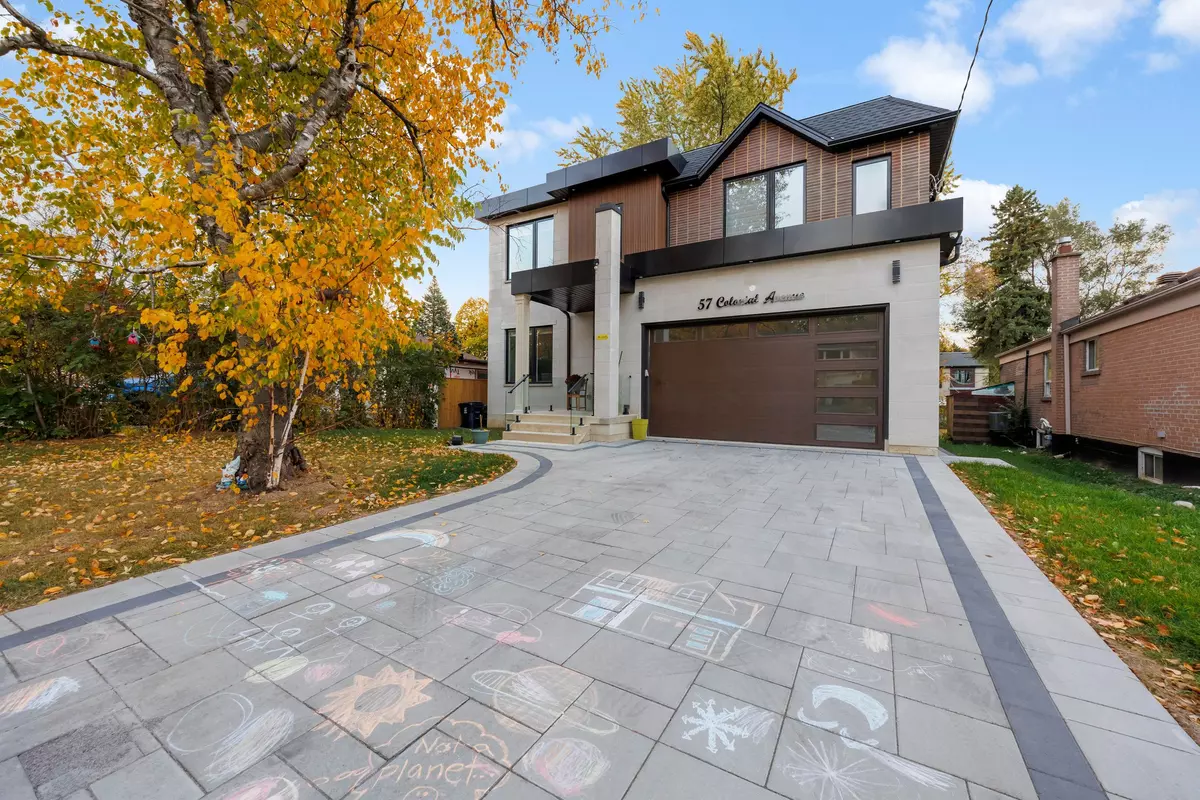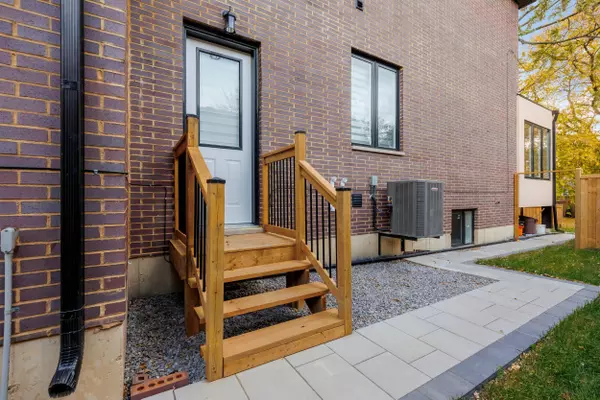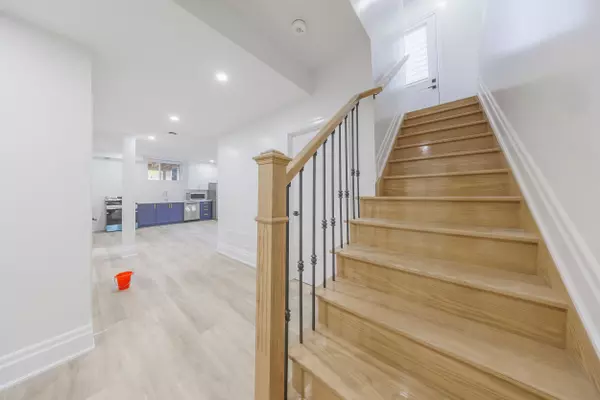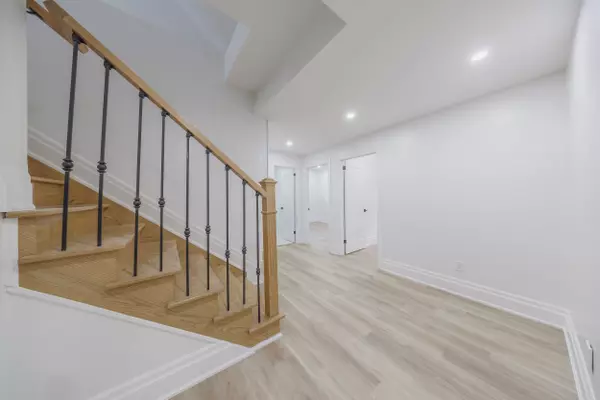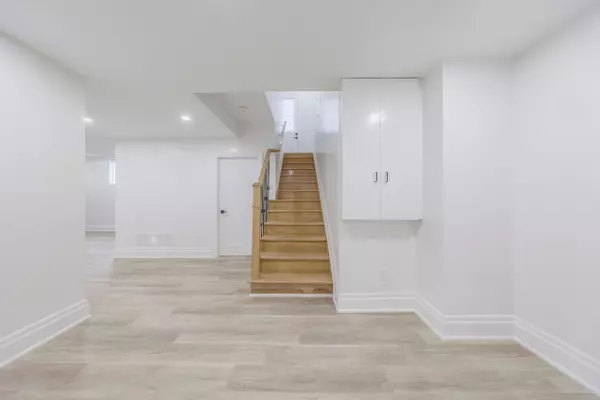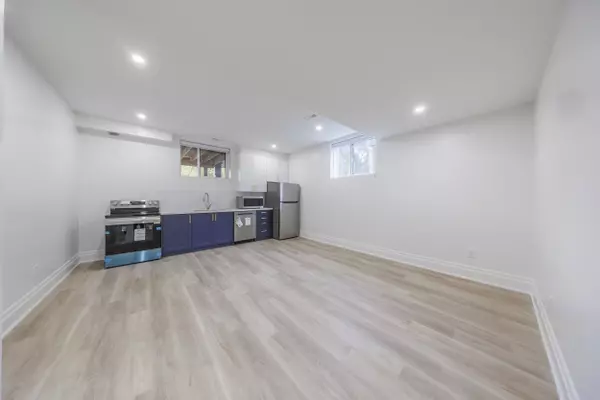REQUEST A TOUR If you would like to see this home without being there in person, select the "Virtual Tour" option and your agent will contact you to discuss available opportunities.
In-PersonVirtual Tour
$ 2,500
Est. payment | /mo
3 Beds
2 Baths
$ 2,500
Est. payment | /mo
3 Beds
2 Baths
Key Details
Property Type Single Family Home
Sub Type Detached
Listing Status Active
Purchase Type For Lease
MLS Listing ID E10414936
Style 2-Storey
Bedrooms 3
Property Description
Discover this spacious and beautifully designed Custom Home Basement Apartment, perfect for those looking for a modern and comfortable living space. With a high-end finishes throughout, this unit offers 3 Bedrooms and Two Full Bathrooms; Generously sized with large windows to let in natural light, 9-Foot Ceilings: Create an open and airy feel, making the space feel even larger. Bright & Open Layout: The living area is perfect for relaxing or entertaining. Modern Kitchen Fully equipped with stainless steel appliances, ample cabinetry, and plenty of counter space. Separate Entrance: Enjoy privacy and easy access with your own entrance Laundry: In-suite laundry for added convenience. Prefer Vegetarians as Tenants.
Location
Province ON
County Toronto
Community Cliffcrest
Area Toronto
Region Cliffcrest
City Region Cliffcrest
Rooms
Family Room No
Basement Apartment, Separate Entrance
Kitchen 1
Interior
Interior Features Other
Heating Yes
Cooling Central Air
Fireplace No
Heat Source Gas
Exterior
Parking Features Private
Garage Spaces 2.0
Pool Above Ground
Roof Type Asphalt Shingle
Lot Depth 150.0
Total Parking Spaces 2
Building
Unit Features Fenced Yard,Library,Park,Public Transit,Rec./Commun.Centre,School
Foundation Concrete
Listed by RE/MAX HALLMARK FIRST GROUP REALTY LTD.
GET MORE INFORMATION
Melissa, Maria & Amanda 3rd Ave Realty Team
Realtor | License ID: 4769738
+1(705) 888-0860 | info@thirdavenue.ca

