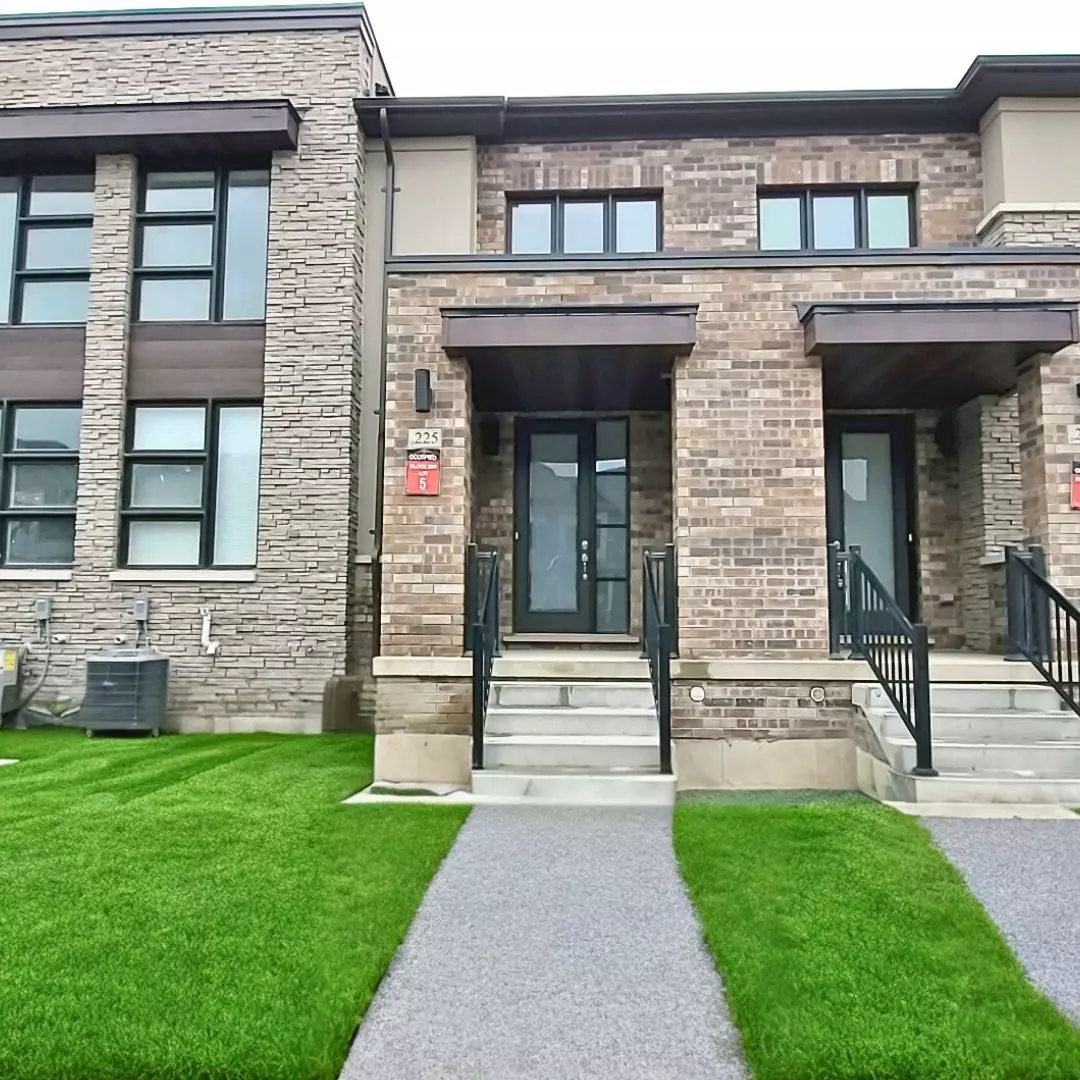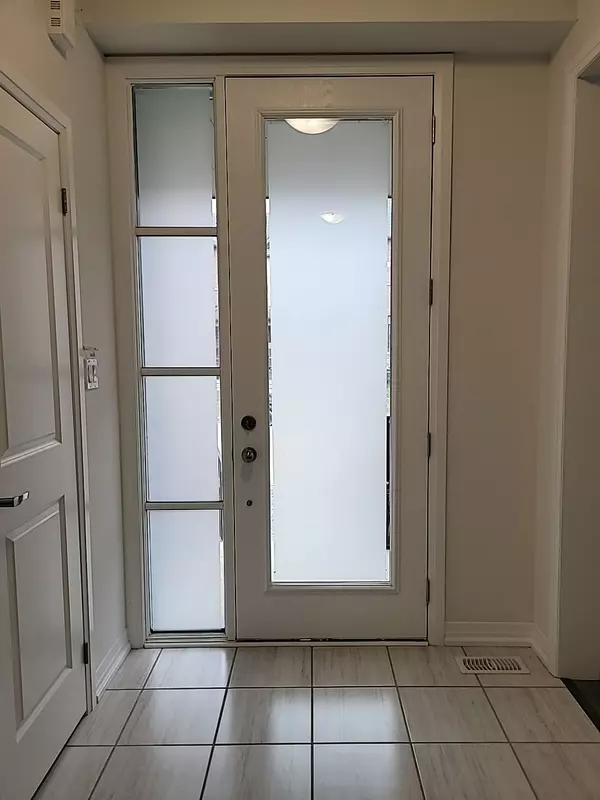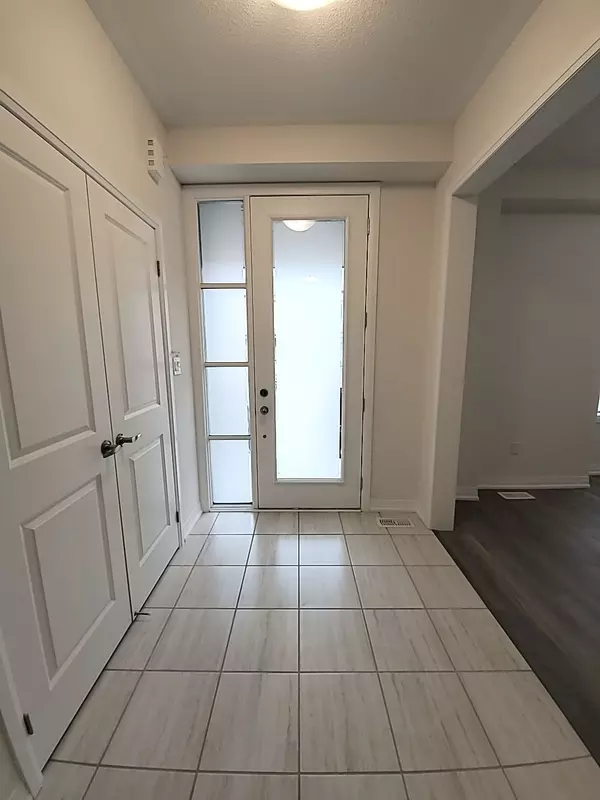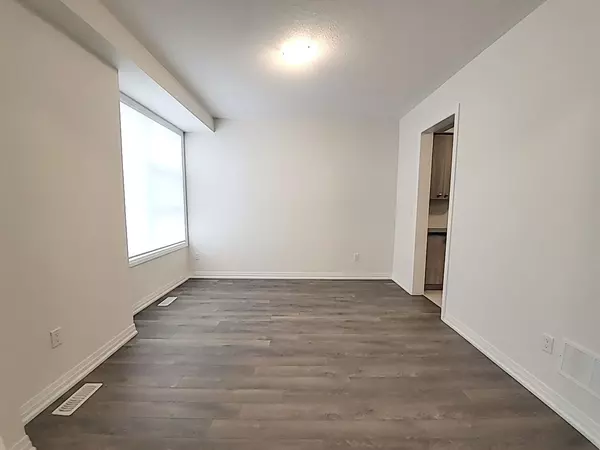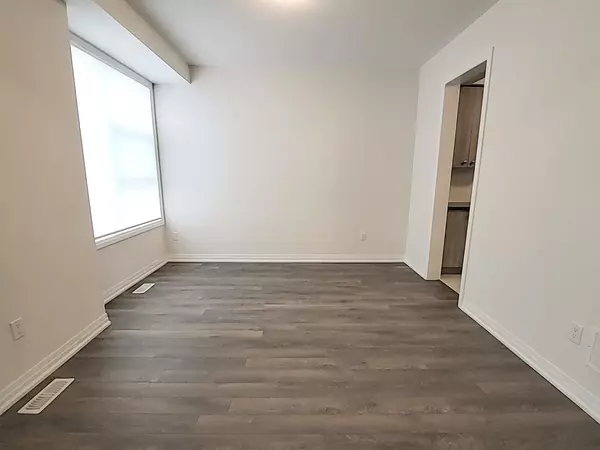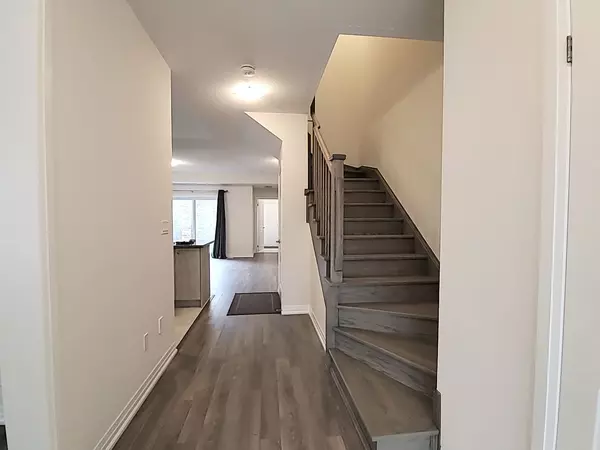REQUEST A TOUR If you would like to see this home without being there in person, select the "Virtual Tour" option and your agent will contact you to discuss available opportunities.
In-PersonVirtual Tour
$ 3,200
Est. payment | /mo
3 Beds
3 Baths
$ 3,200
Est. payment | /mo
3 Beds
3 Baths
Key Details
Property Type Townhouse
Sub Type Att/Row/Townhouse
Listing Status Active
Purchase Type For Lease
MLS Listing ID E10417258
Style 2-Storey
Bedrooms 3
Property Description
Gorgeous 3 Bedroom 3 Washrooms Executive Townhouse With Double Car Garage. Grand Entrance, Sep Dining/Family, Open Concept With Gourmet Kitchen & Spacious Family Room. Features Include 9Ft. Ceilings, Kitchen With Center Island, Main Floor Laundry, W/O To Backyard. Primary Bedroom With 10Ft Tray Ceiling, Huge Walk-In Closet & 6Pc Ensuite. 2 Additional Good Size Bedrooms With Closet & Windows. With Abundance Of Natural Light And Nicely Done Upgrades This House Offers Everything To Make This Your Abode!!
Location
Province ON
County Durham
Community Rural Whitby
Area Durham
Region Rural Whitby
City Region Rural Whitby
Rooms
Family Room Yes
Basement Full
Kitchen 1
Interior
Interior Features ERV/HRV
Heating Yes
Cooling Central Air
Fireplace No
Heat Source Gas
Exterior
Parking Features Private
Garage Spaces 1.0
Pool None
Roof Type Asphalt Shingle
Lot Depth 94.32
Total Parking Spaces 3
Building
Foundation Insulated Concrete Form
New Construction true
Listed by RE/MAX REALTY SERVICES INC.
GET MORE INFORMATION
Melissa, Maria & Amanda 3rd Ave Realty Team
Realtor | License ID: 4769738
+1(705) 888-0860 | info@thirdavenue.ca

