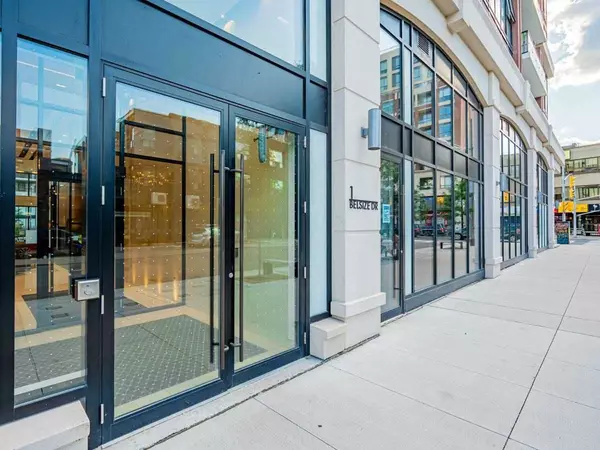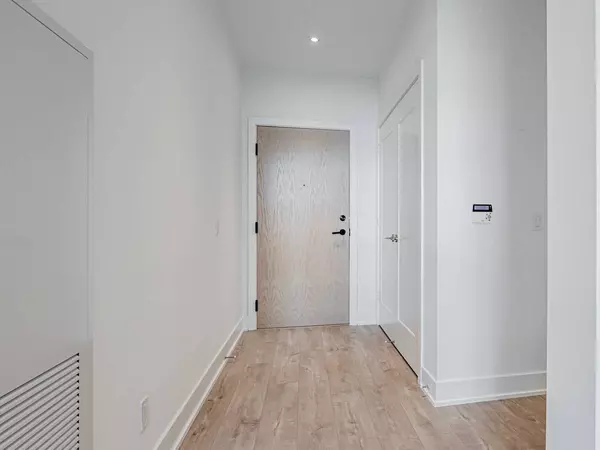REQUEST A TOUR
In-PersonVirtual Tour

$ 2,550
Est. payment | /mo
1 Bed
1 Bath
$ 2,550
Est. payment | /mo
1 Bed
1 Bath
Key Details
Property Type Condo
Sub Type Condo Apartment
Listing Status Active
Purchase Type For Lease
Approx. Sqft 500-599
MLS Listing ID C10417332
Style Apartment
Bedrooms 1
Property Description
Welcome To This Gorgeous Boutique Style Building That Is Only 9 Floors High. Enjoy Quiet &Peaceful Living In This Spacious One Bedroom Unit That Comes With A Real Sized Den To AllowFor A Private Office Space Away From Your Main Living Area Or Use As A Child's Bedroom. ThisUnit Has An Open Concept Living/Dining/Kitchen With 9Ft Ceilings & Floor To Ceiling Windows.The Kitchen Offers All Stainless Steel Appliances & The Unit Has Laminate Floors ThroughoutFor Easy Cleaning & A Modern Feel. The Primary Bedroom Offers A Large Walk-In Closet & Semi-Ensuite. The Excellent Sized, Covered Balcony Allows For Ample Entertaining While Looking AtThe Treetops Of Davisville Village. This Unit Comes With One Locker & One Parking Space. 2Year Lease Preferred.
Location
Province ON
County Toronto
Area Mount Pleasant West
Region Mount Pleasant West
City Region Mount Pleasant West
Rooms
Family Room No
Basement None
Kitchen 1
Separate Den/Office 1
Interior
Interior Features Built-In Oven, Carpet Free
Cooling Central Air
Fireplace No
Heat Source Gas
Exterior
Parking Features Underground
Garage Spaces 1.0
Total Parking Spaces 1
Building
Story 6
Unit Features Public Transit,Park,Library,Place Of Worship,Rec./Commun.Centre,School
Locker Owned
Others
Pets Description Restricted
Listed by WEISS REALTY LTD.
GET MORE INFORMATION

Melissa, Maria & Amanda 3rd Ave
Realtor | License ID: 4769738
+1(705) 888-0860 | info@thirdavenue.ca






