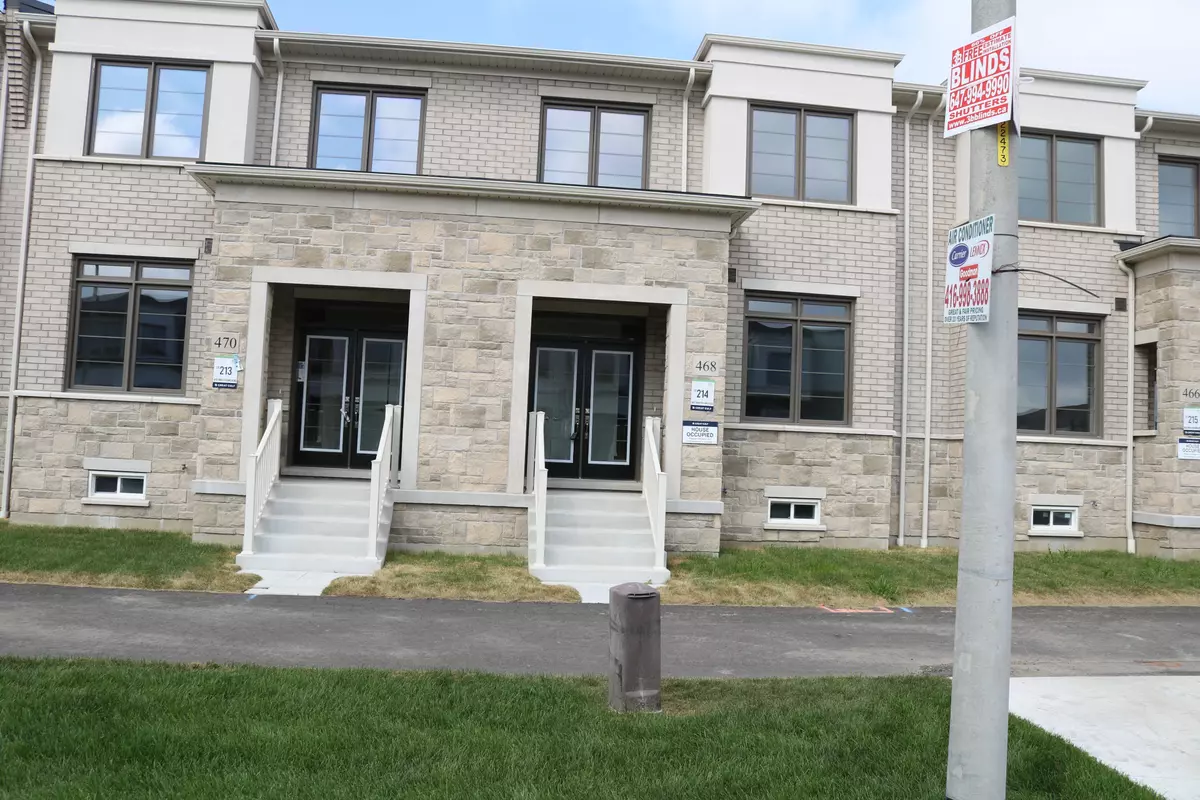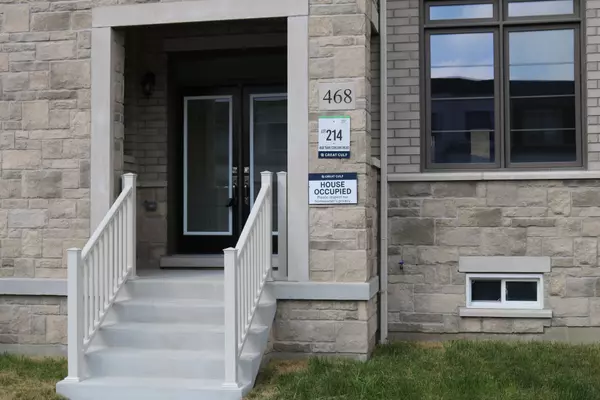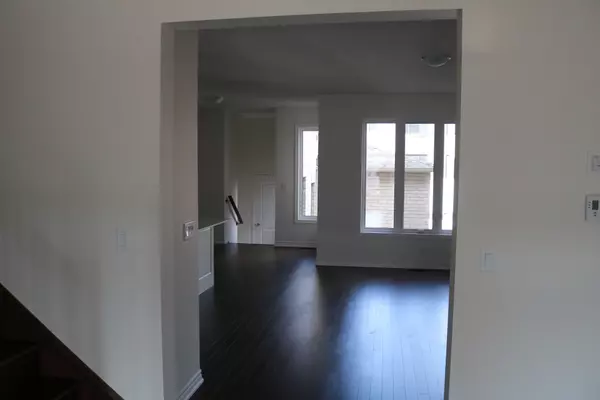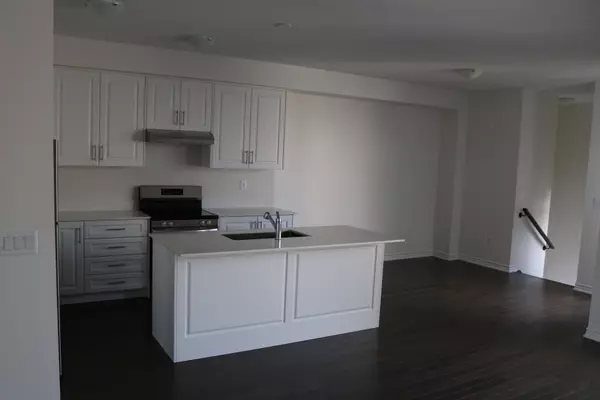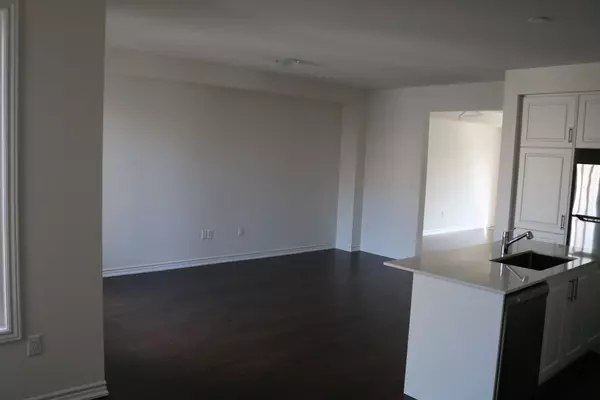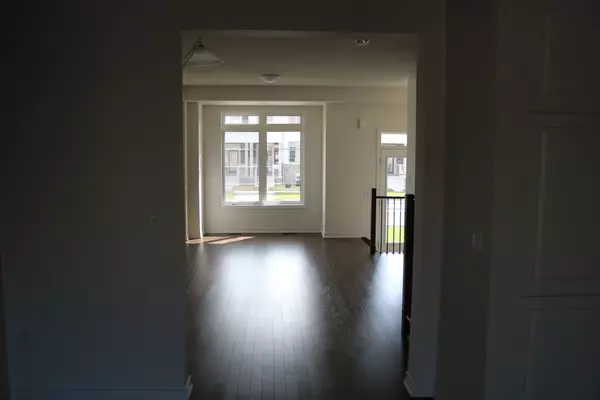REQUEST A TOUR If you would like to see this home without being there in person, select the "Virtual Tour" option and your agent will contact you to discuss available opportunities.
In-PersonVirtual Tour
$ 3,400
Est. payment | /mo
4 Beds
3 Baths
$ 3,400
Est. payment | /mo
4 Beds
3 Baths
Key Details
Property Type Townhouse
Sub Type Att/Row/Townhouse
Listing Status Active
Purchase Type For Lease
Approx. Sqft 2000-2500
MLS Listing ID E10417533
Style 2-Storey
Bedrooms 4
Property Description
Welcome to a Specious brand new freehold townhome in Whitby. The property feature great open concept in the main floor with excellent hardwood floor finishes. A beautiful kitchen with a large island, stainless steel appliances, eat-in breakfast area. In house laundry for your convenient and an entrance to the double car garage. The second floor includes good-sized primary bedroom with a walk-in closet, a 4 pc ensuite with a soaker tub and separate glass shower. Bedrooms 2, 3 & 4 are both a great size. This home is located close to schools, parks, shopping, 401,412 and 407. Tenant is responsible for tenant insurance, lawn maintenance, snow removal, all utilities (heat, hydro, water) & hwt rental. Use of the unfinished basement is included.
Location
Province ON
County Durham
Community Rural Whitby
Area Durham
Region Rural Whitby
City Region Rural Whitby
Rooms
Family Room Yes
Basement Unfinished
Kitchen 1
Interior
Interior Features Auto Garage Door Remote
Cooling Central Air
Fireplace No
Heat Source Gas
Exterior
Parking Features Private Double
Garage Spaces 3.0
Pool None
Roof Type Shingles
Total Parking Spaces 3
Building
Foundation Unknown
Listed by RE/MAX ROYAL PROPERTIES REALTY
GET MORE INFORMATION
Melissa, Maria & Amanda 3rd Ave Realty Team
Realtor | License ID: 4769738
+1(705) 888-0860 | info@thirdavenue.ca

