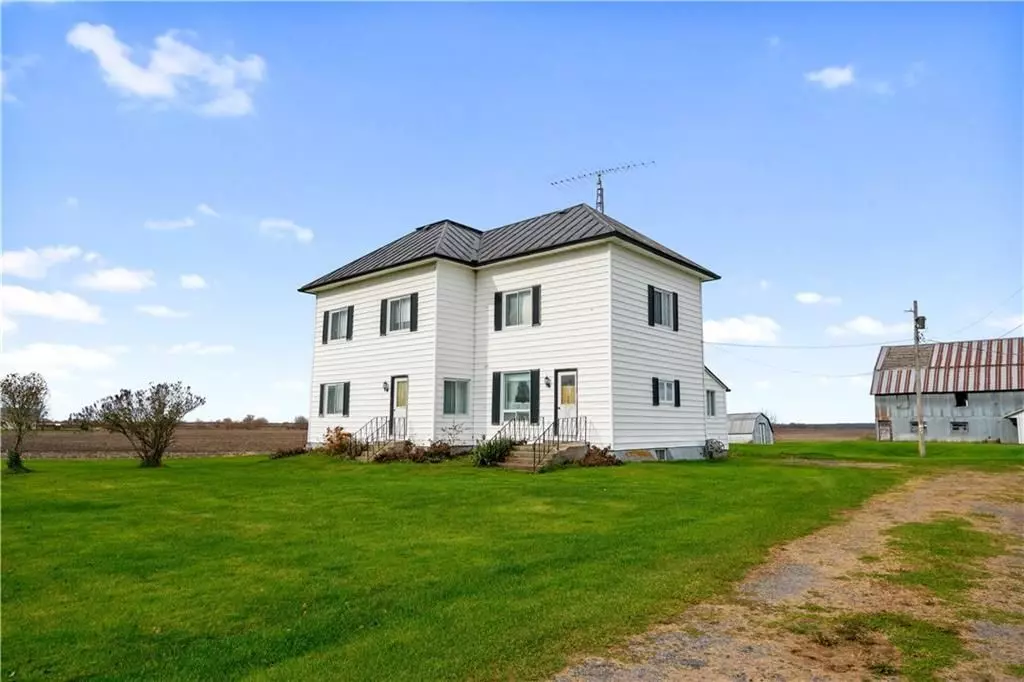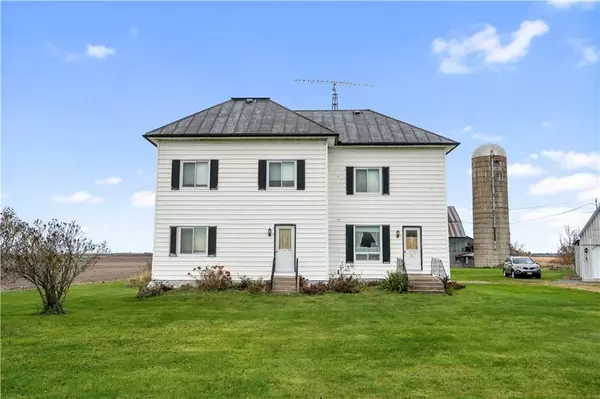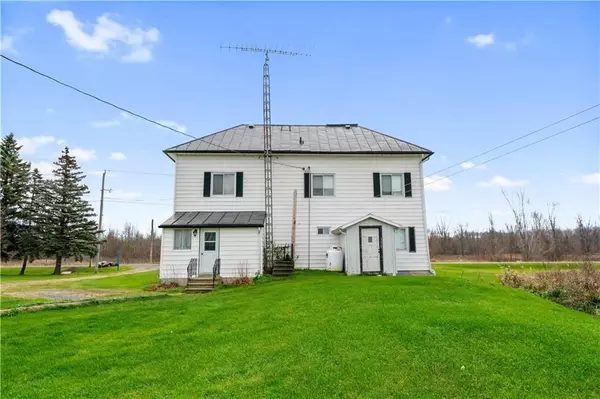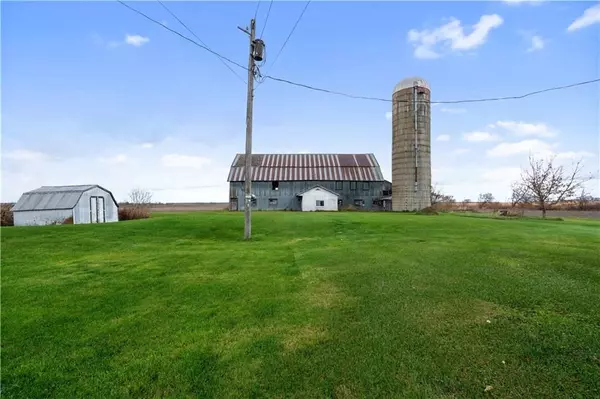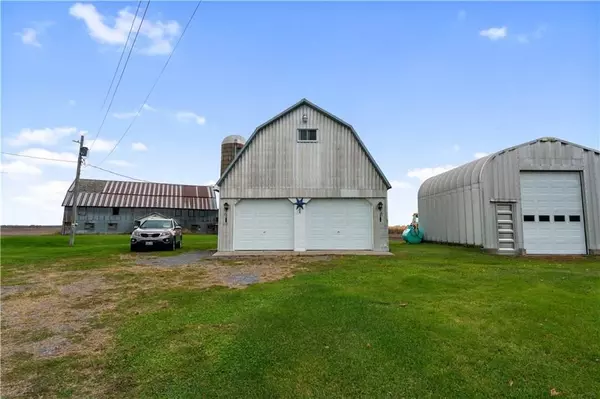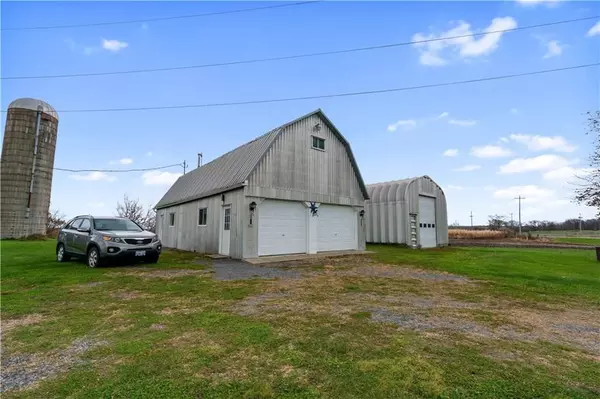6 Beds
1 Bath
6 Beds
1 Bath
Key Details
Property Type Single Family Home
Sub Type Detached
Listing Status Active
Purchase Type For Sale
MLS Listing ID X10419249
Style 2-Storey
Bedrooms 6
Annual Tax Amount $2,289
Tax Year 2024
Property Description
Location
Province ON
County Stormont, Dundas And Glengarry
Community 712 - North Stormont (Roxborough) Twp
Area Stormont, Dundas And Glengarry
Zoning A
Region 712 - North Stormont (Roxborough) Twp
City Region 712 - North Stormont (Roxborough) Twp
Rooms
Family Room No
Basement Unfinished
Kitchen 1
Interior
Interior Features Unknown
Cooling None
Exterior
Parking Features Unknown
Garage Spaces 13.0
Pool None
Roof Type Metal
Lot Frontage 167.64
Lot Depth 213.22
Total Parking Spaces 13
Building
Foundation Concrete, Stone
Others
Security Features Unknown
GET MORE INFORMATION
Realtor | License ID: 4769738
+1(705) 888-0860 | info@thirdavenue.ca

