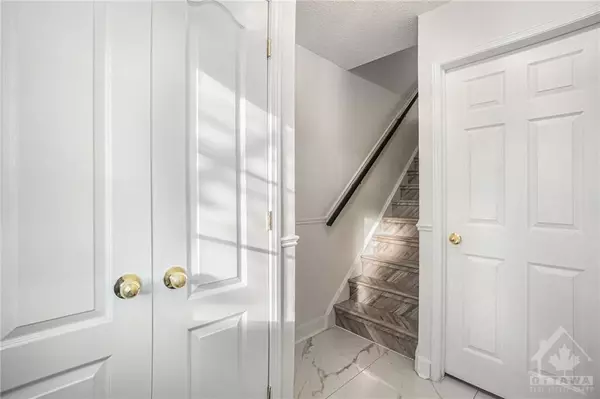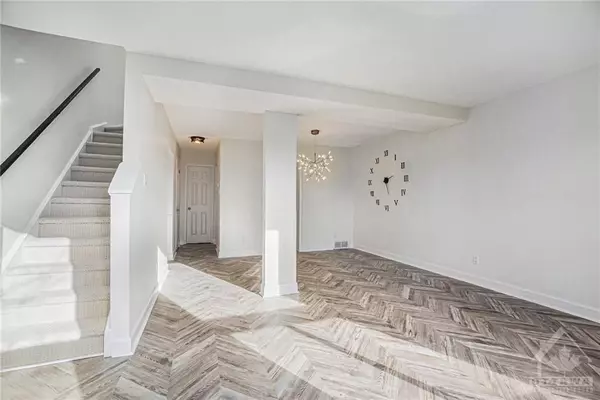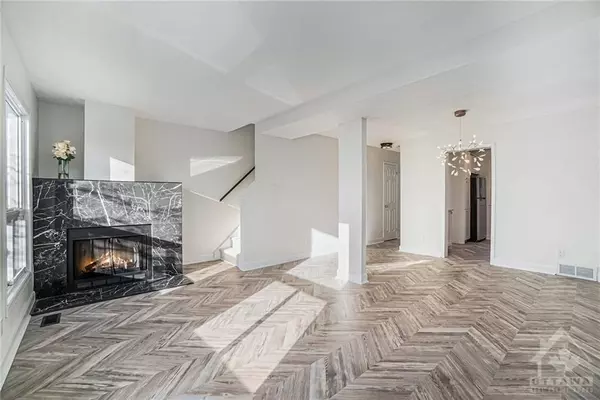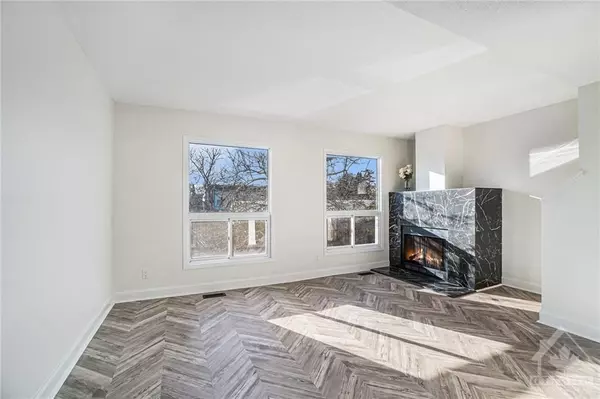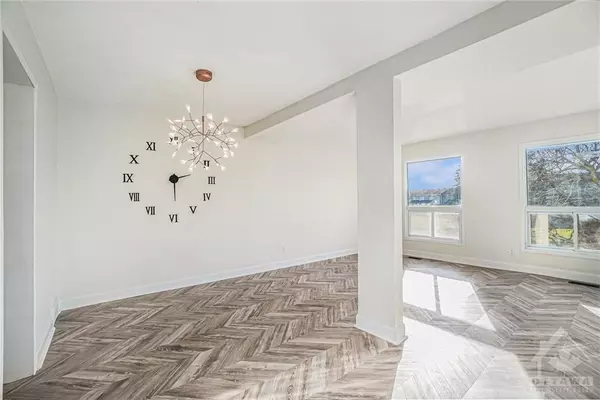REQUEST A TOUR If you would like to see this home without being there in person, select the "Virtual Tour" option and your agent will contact you to discuss available opportunities.
In-PersonVirtual Tour

$ 449,900
Est. payment | /mo
3 Beds
2 Baths
$ 449,900
Est. payment | /mo
3 Beds
2 Baths
Key Details
Property Type Condo
Sub Type Condo Townhouse
Listing Status Active
Purchase Type For Sale
Approx. Sqft 1000-1199
MLS Listing ID X10419620
Style 3-Storey
Bedrooms 3
HOA Fees $390
Annual Tax Amount $2,452
Tax Year 2024
Property Description
Flooring: Tile, Flooring: Vinyl, 3 Bed + Den , Check out this awesome farmhouse inspired style townhome! It's been completely redone from top to bottom. New floors, appliances, bathrooms, kitchens, light fixtures, quartz counters, and so much more! It's located in a peaceful neighborhood on a quiet street. The home features a stunning new kitchen with lots of storage space and a huge pantry. The formal dining area is perfect for hosting dinner parties, and the sunny and spacious living room with a fireplace is the ideal spot to relax or entertain guests. Upstairs, there are three bedrooms, each one a peaceful retreat. Plus, there's a private den on the lower level that's perfect for a home office or gym. You can also use the garage for storage or to keep your car out of the snow. This home has it all – privacy, comfort, and convenience. It's a rare find in a sought-after neighborhood, so don't miss out!, Flooring: Carpet Wall To Wall
Location
Province ON
County Ottawa
Community 2303 - Blackburn Hamlet (South)
Area Ottawa
Region 2303 - Blackburn Hamlet (South)
City Region 2303 - Blackburn Hamlet (South)
Rooms
Family Room Yes
Basement None, None
Kitchen 0
Interior
Interior Features Unknown
Cooling None
Fireplace Yes
Heat Source Gas
Exterior
Parking Features Unknown
Garage Spaces 1.0
Roof Type Unknown
Total Parking Spaces 2
Building
Story 1
Locker None
Others
Security Features Unknown
Pets Allowed Restricted
Listed by SOLID ROCK REALTY
GET MORE INFORMATION

Melissa, Maria & Amanda 3rd Ave Realty Team
Realtor | License ID: 4769738
+1(705) 888-0860 | info@thirdavenue.ca


