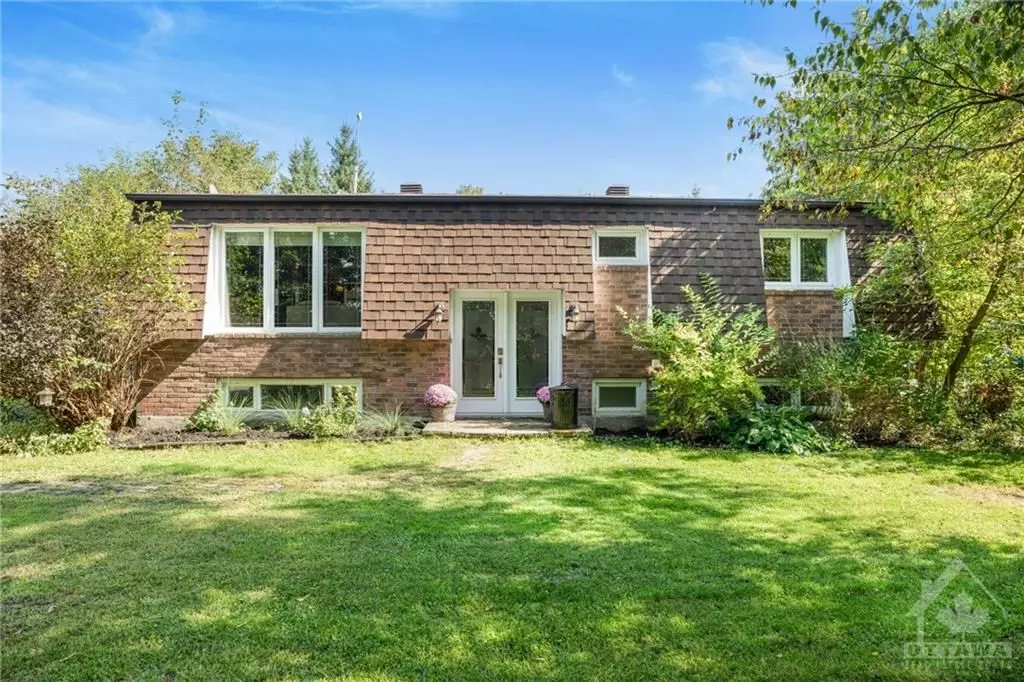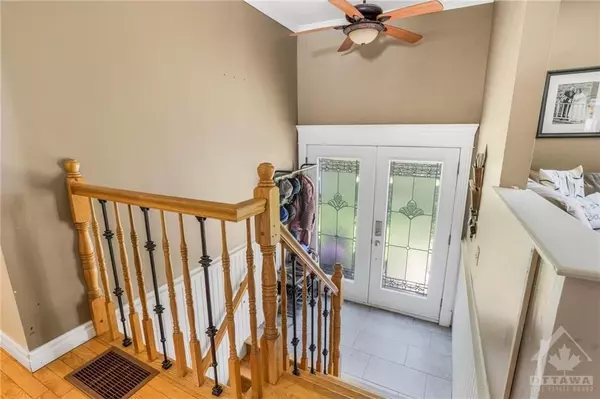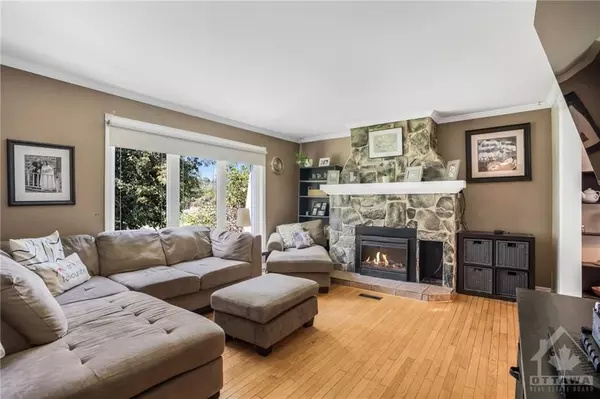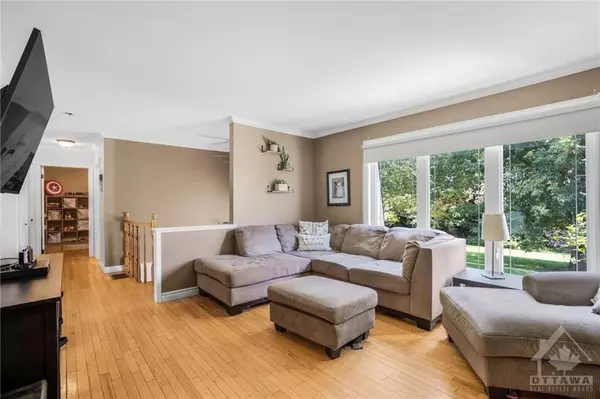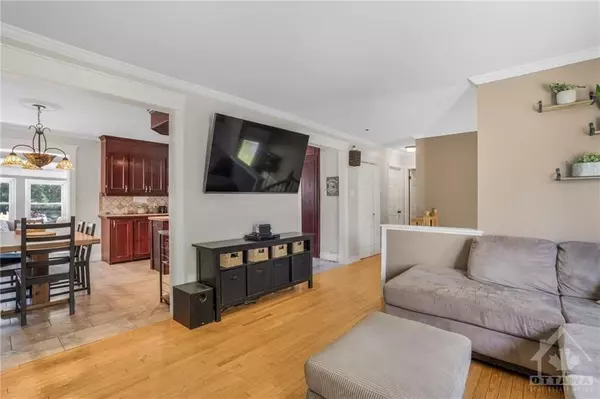5 Beds
3 Baths
2 Acres Lot
5 Beds
3 Baths
2 Acres Lot
Key Details
Property Type Single Family Home
Sub Type Detached
Listing Status Active
Purchase Type For Sale
MLS Listing ID X10419678
Style Other
Bedrooms 5
Annual Tax Amount $3,268
Tax Year 2024
Lot Size 2.000 Acres
Property Sub-Type Detached
Property Description
Location
Province ON
County Prescott And Russell
Zoning RR
Rooms
Family Room No
Basement Full, Finished
Separate Den/Office 3
Interior
Interior Features Water Treatment
Cooling None
Fireplaces Type Electric, Wood
Inclusions Stove, Dryer, Washer, Refrigerator, Dishwasher
Exterior
Parking Features Unknown
Garage Spaces 6.0
Pool Outdoor Pool
Roof Type Asphalt Shingle
Total Parking Spaces 6
Building
Foundation Block
Others
Security Features Unknown
Pets Allowed Unknown
Virtual Tour https://listings.sellitmedia.ca/videos/01921144-71d9-7254-9d39-e26674afc3e6https://listings.sellitmedia.ca/videos/01921144-71d9-7254-9d39-e26674afc3e6
GET MORE INFORMATION
Realtor | License ID: 4769738
+1(705) 888-0860 | info@thirdavenue.ca

