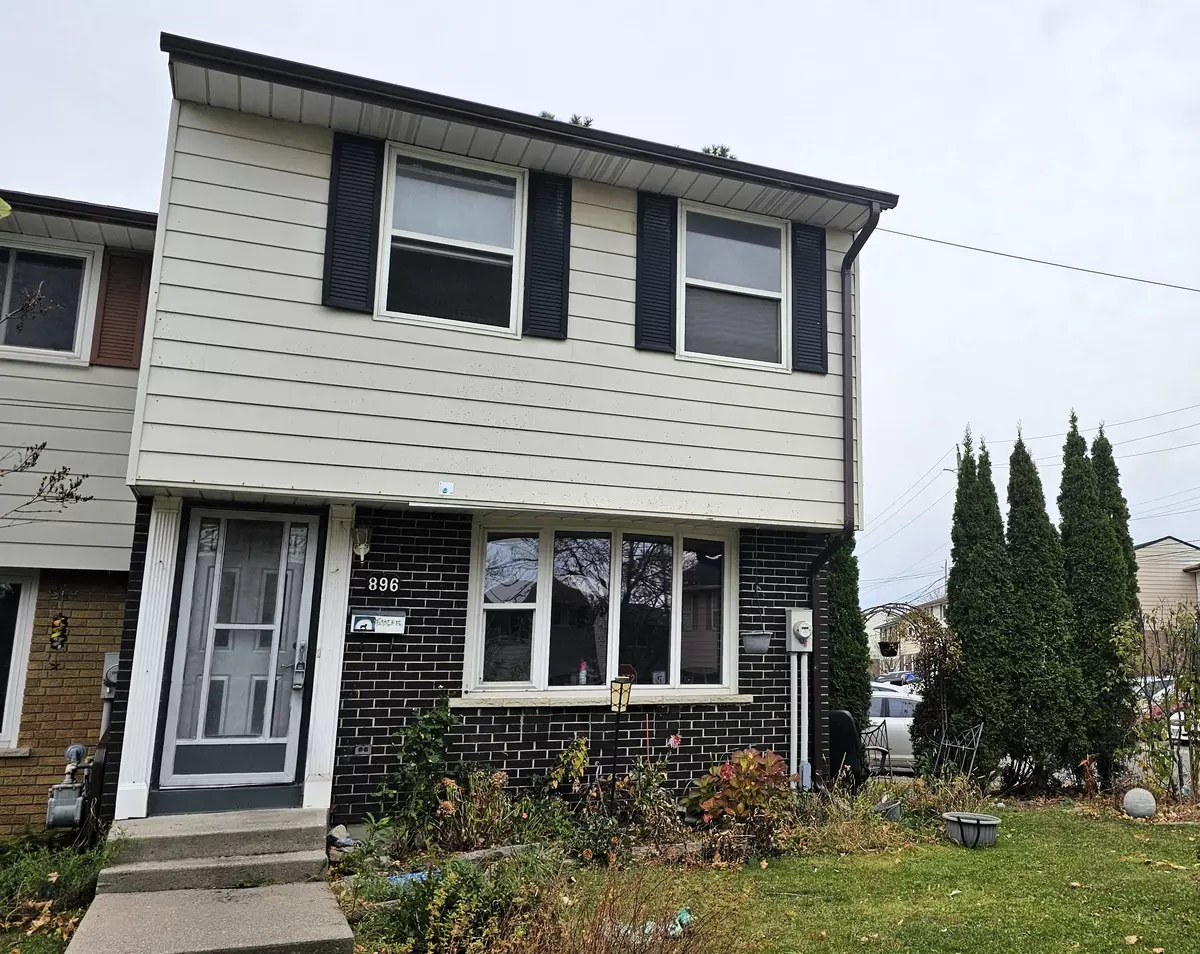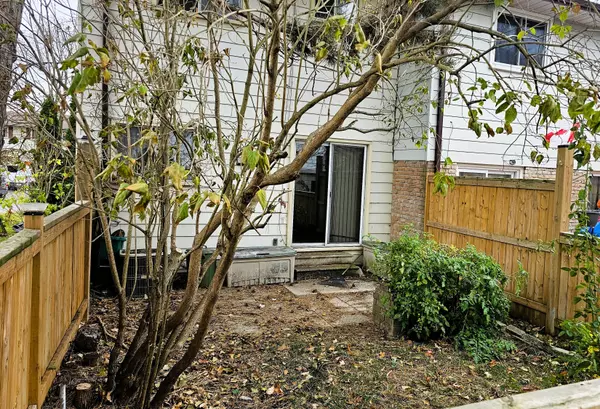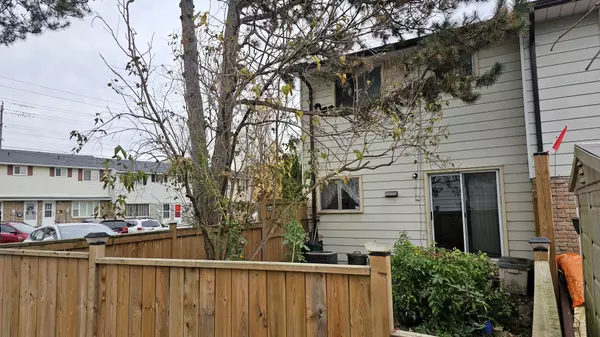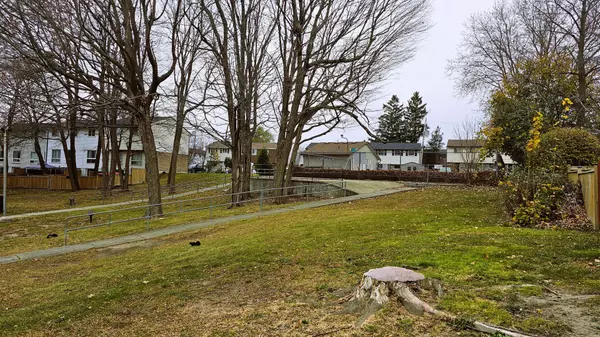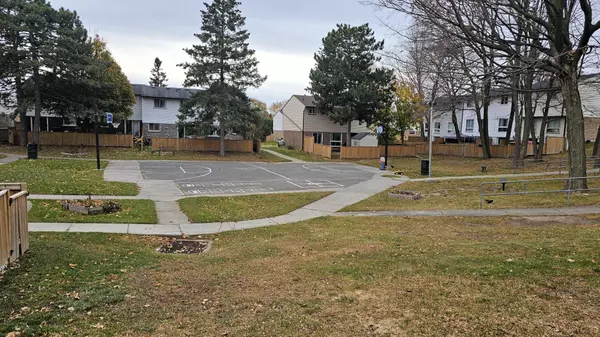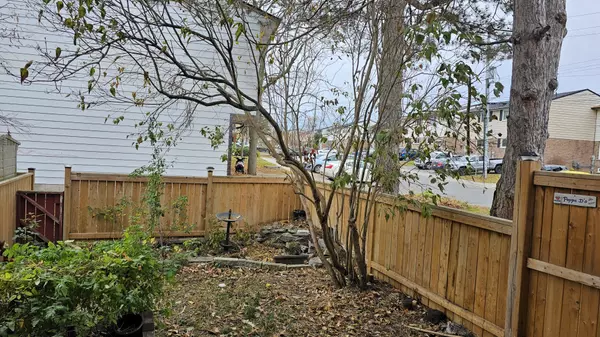3 Beds
1 Bath
3 Beds
1 Bath
Key Details
Property Type Condo
Sub Type Condo Townhouse
Listing Status Active
Purchase Type For Sale
Approx. Sqft 1000-1199
MLS Listing ID X10419749
Style 2-Storey
Bedrooms 3
HOA Fees $350
Annual Tax Amount $2,093
Tax Year 2024
Property Description
Location
Province ON
County Frontenac
Community South Of Taylor-Kidd Blvd
Area Frontenac
Region South of Taylor-Kidd Blvd
City Region South of Taylor-Kidd Blvd
Rooms
Family Room Yes
Basement Partially Finished
Kitchen 1
Interior
Interior Features Water Heater, Carpet Free
Cooling None
Fireplace No
Heat Source Gas
Exterior
Exterior Feature Recreational Area
Parking Features Reserved/Assigned
Garage Spaces 1.0
Roof Type Asphalt Shingle
Exposure East
Total Parking Spaces 1
Building
Story 1
Unit Features Public Transit,School,School Bus Route,Fenced Yard
Foundation Poured Concrete
Locker None
Others
Pets Allowed Restricted
GET MORE INFORMATION
Realtor | License ID: 4769738
+1(705) 888-0860 | info@thirdavenue.ca

