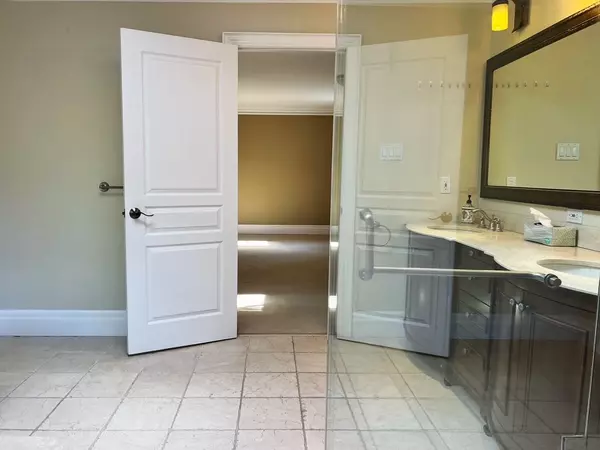REQUEST A TOUR
In-PersonVirtual Tour

$ 6,990
5 Beds
6 Baths
$ 6,990
5 Beds
6 Baths
Key Details
Property Type Single Family Home
Sub Type Detached
Listing Status Active
Purchase Type For Rent
Approx. Sqft 3500-5000
MLS Listing ID C10421447
Style 2-Storey
Bedrooms 5
Property Description
Bayview & York Mills Executive Ucci Built Centre Hall Plan With 5 Bdrms,6 Bath On A Cul De Sac In The Designated Area For The Harrison Rd Windfields School I B Programs. Fabulous Open Concept Kitchen/Breakfast Area/Family Rm, Step To Middle School And York Mills High Schools.
Location
Province ON
County Toronto
Area St. Andrew-Windfields
Rooms
Family Room Yes
Basement Finished
Kitchen 1
Separate Den/Office 1
Interior
Interior Features None
Heating Yes
Cooling Central Air
Fireplace Yes
Heat Source Gas
Exterior
Garage Private
Garage Spaces 4.0
Pool Inground
Waterfront No
Roof Type Unknown
Total Parking Spaces 6
Building
Unit Features Fenced Yard,School
Foundation Not Applicable
Listed by HOMELIFE NEW WORLD REALTY INC.
GET MORE INFORMATION

Melissa, Maria & Amanda 3rd Ave
Realtor | License ID: 4769738
+1(705) 888-0860 | info@thirdavenue.ca






