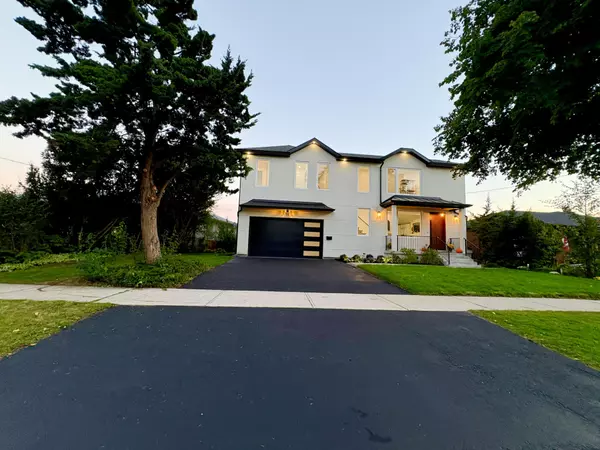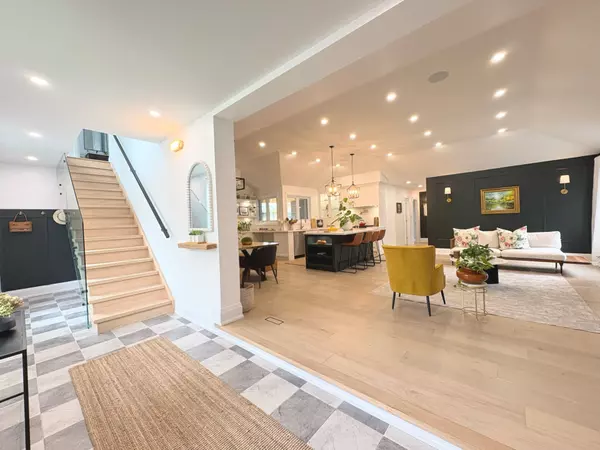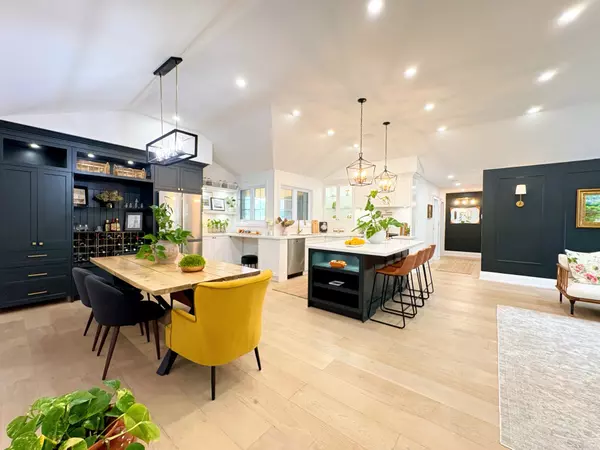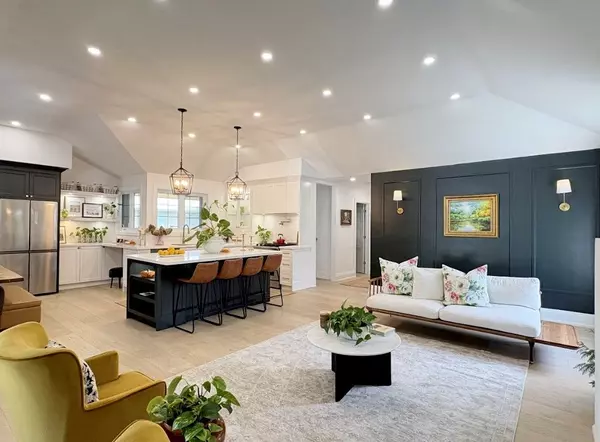
6 Beds
5 Baths
6 Beds
5 Baths
Key Details
Property Type Single Family Home
Sub Type Detached
Listing Status Active
Purchase Type For Sale
Approx. Sqft 2500-3000
MLS Listing ID W10421542
Style 2-Storey
Bedrooms 6
Annual Tax Amount $6,308
Tax Year 2024
Property Description
Location
Province ON
County Toronto
Area Eringate-Centennial-West Deane
Rooms
Family Room Yes
Basement Finished, Separate Entrance
Kitchen 2
Separate Den/Office 3
Interior
Interior Features Built-In Oven, Auto Garage Door Remote, ERV/HRV, In-Law Capability, Separate Heating Controls, Water Heater Owned
Cooling Central Air
Fireplaces Type Natural Gas
Fireplace Yes
Heat Source Gas
Exterior
Exterior Feature Porch, Recreational Area
Garage Private Double
Garage Spaces 2.0
Pool None
Waterfront No
Roof Type Asphalt Shingle
Total Parking Spaces 4
Building
Unit Features Clear View,Electric Car Charger,Public Transit,River/Stream,School Bus Route
Foundation Perimeter Wall
Others
Security Features Carbon Monoxide Detectors,Alarm System
GET MORE INFORMATION

Realtor | License ID: 4769738
+1(705) 888-0860 | info@thirdavenue.ca






