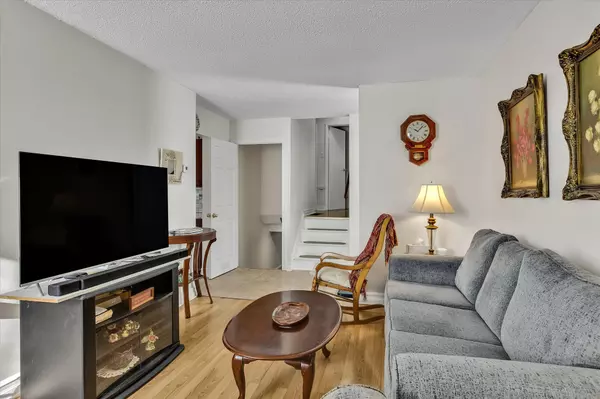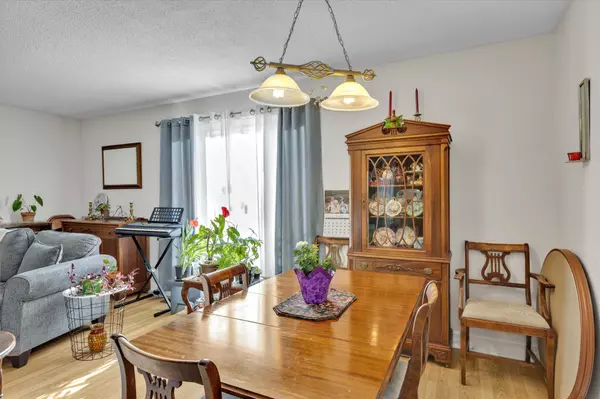REQUEST A TOUR
In-PersonVirtual Tour

$ 514,900
Est. payment | /mo
3 Beds
1 Bath
$ 514,900
Est. payment | /mo
3 Beds
1 Bath
Key Details
Property Type Single Family Home
Sub Type Detached
Listing Status Active
Purchase Type For Sale
Approx. Sqft 1100-1500
MLS Listing ID X10421947
Style Backsplit 3
Bedrooms 3
Annual Tax Amount $1,858
Tax Year 2024
Property Description
What a great community to raise a family or retire to! This backsplit is just a short walk to the elementary school, or the fair grounds, you can be at the beach in 5 minutes, community centre, marina, shopping and all of your everyday needs. Ride your bike on the trail from Lakefield to Peterborough or Trent University. The cozy home features an updated 4pc bath & 3 bedrooms on the upper level, kitchen/living and dining on the main floor, family room and laundry in the lower level as well as a storage space!
Location
Province ON
County Peterborough
Zoning R1
Rooms
Family Room No
Basement Crawl Space
Kitchen 1
Interior
Interior Features Primary Bedroom - Main Floor
Cooling Central Air
Inclusions Fridge, stove, fridge (down), washer, dryer, freezer (down), shed
Exterior
Garage Private
Garage Spaces 4.0
Pool None
Roof Type Fibreglass Shingle
Total Parking Spaces 4
Building
Foundation Concrete
Listed by THE WOODEN DUCK REAL ESTATE BROKERAGE INC.
GET MORE INFORMATION







