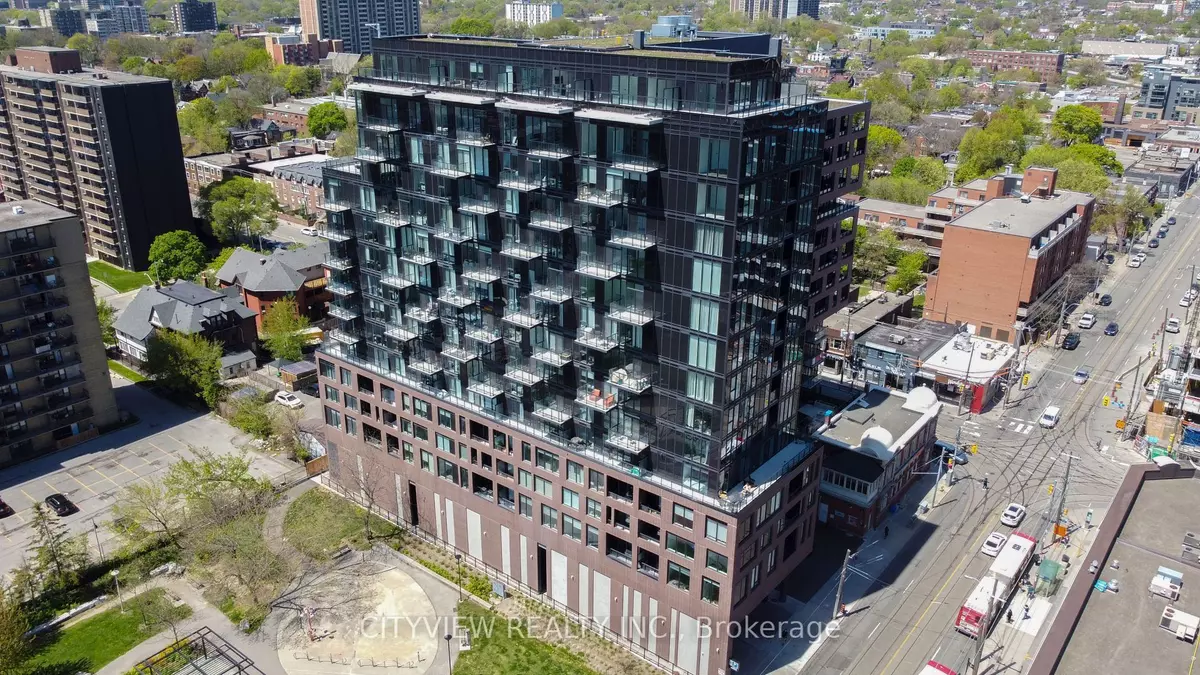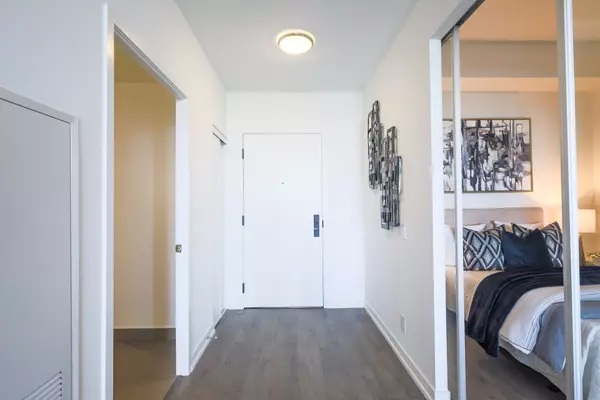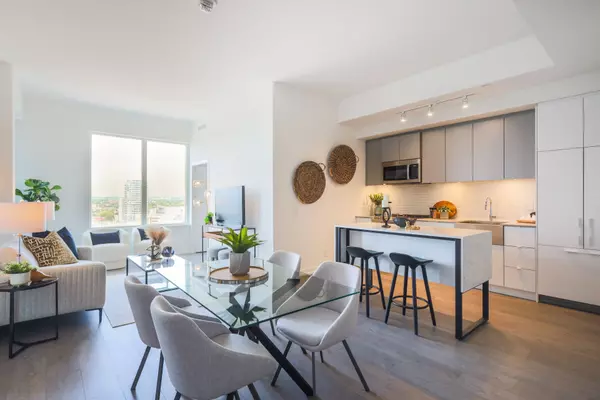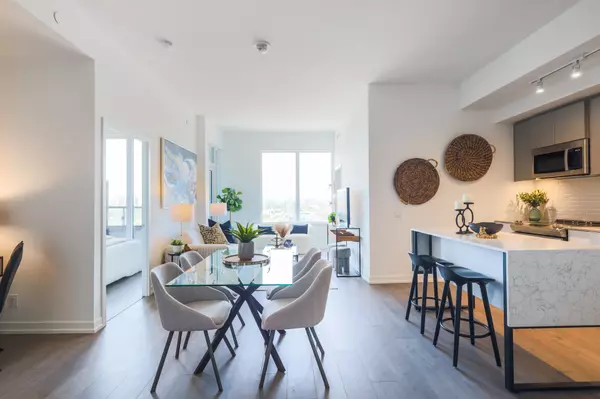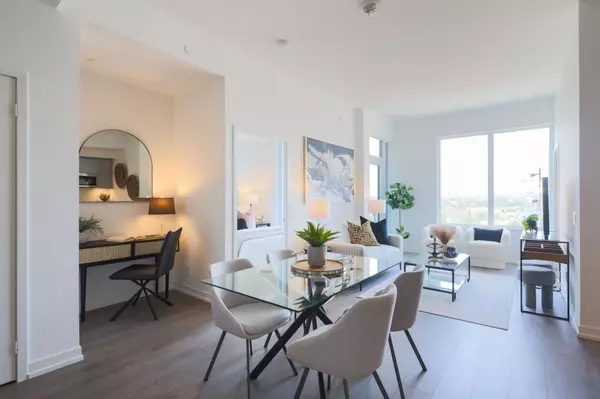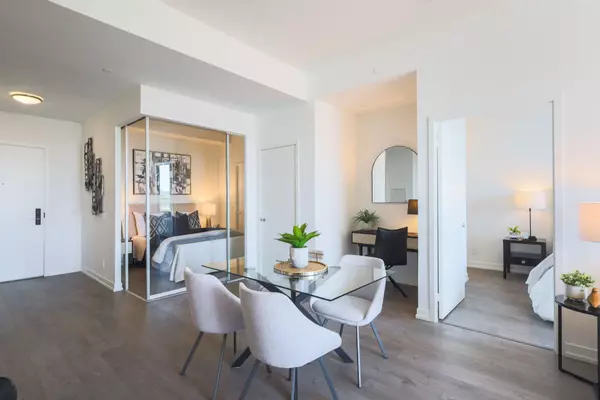REQUEST A TOUR If you would like to see this home without being there in person, select the "Virtual Tour" option and your agent will contact you to discuss available opportunities.
In-PersonVirtual Tour
$ 999,000
Est. payment | /mo
3 Beds
2 Baths
$ 999,000
Est. payment | /mo
3 Beds
2 Baths
Key Details
Property Type Condo
Sub Type Condo Apartment
Listing Status Active
Purchase Type For Sale
Approx. Sqft 900-999
MLS Listing ID W10422347
Style Apartment
Bedrooms 3
HOA Fees $910
Tax Year 2024
Property Description
Welcome to XO Condos By Lifetime Developments located in liberty village at King & Dufferin!! Brand New Never Before Lived In Open concept full 3-bedroom 2 bath with streetcar access right at your doorstep. This open concept floorplan features a modern kitchen with Quartz countertops, B/I fridge, D/W for a clean finish and stainless-steel stove/microwave and large island perfect for entertaining overlooking dining room w/ den space for a study. Open Concept Living area walking out to the balcony. 3 spacious bedrooms with 4pc ensuite in the primary. Large W/I Closet in the 2nd BR. Building features state of the art amenities including: 24hr Concierge, Media and Gaming Room, Gym, Yoga Room. Party Room/Lounge, Meeting Room, Visitor Parking and More. Walking Distance to the Canadian National Exhibition, BMO Field, Shopping, Schools, Restaurants, TTC And Mins To Major Highways.
Location
Province ON
County Toronto
Community South Parkdale
Area Toronto
Region South Parkdale
City Region South Parkdale
Rooms
Family Room No
Basement None
Kitchen 1
Separate Den/Office 1
Interior
Interior Features None
Cooling Central Air
Fireplace No
Heat Source Gas
Exterior
Parking Features Underground
Exposure North
Total Parking Spaces 1
Building
Story LPH
Locker Owned
Others
Pets Allowed Restricted
Listed by CITYVIEW REALTY INC.
GET MORE INFORMATION
Melissa, Maria & Amanda 3rd Ave Realty Team
Realtor | License ID: 4769738
+1(705) 888-0860 | info@thirdavenue.ca

