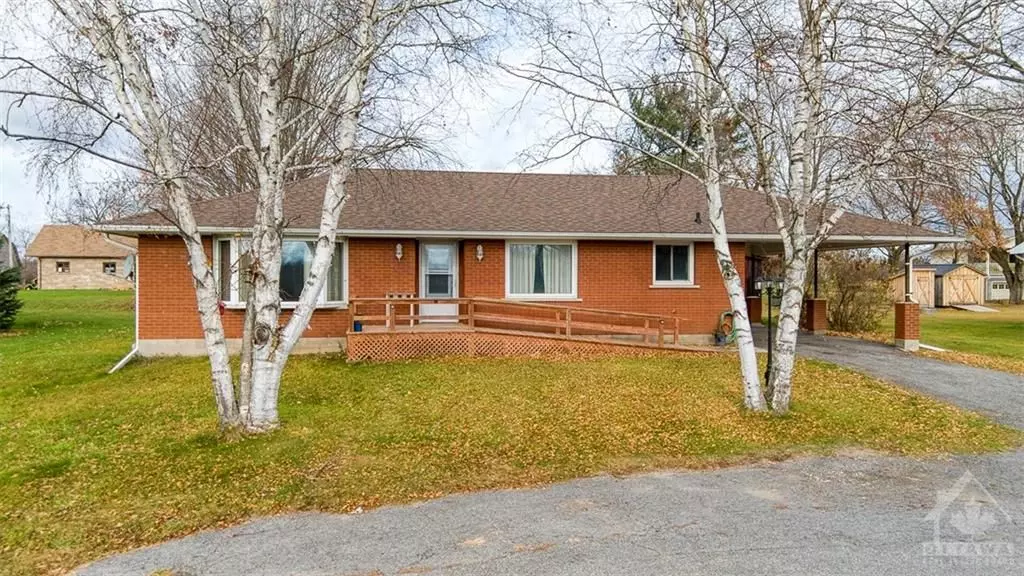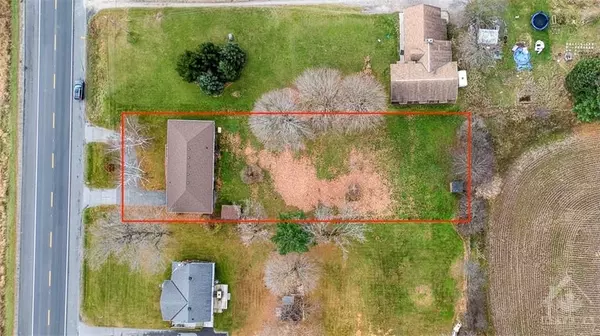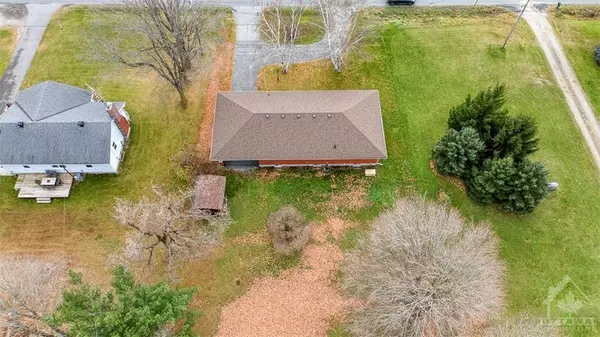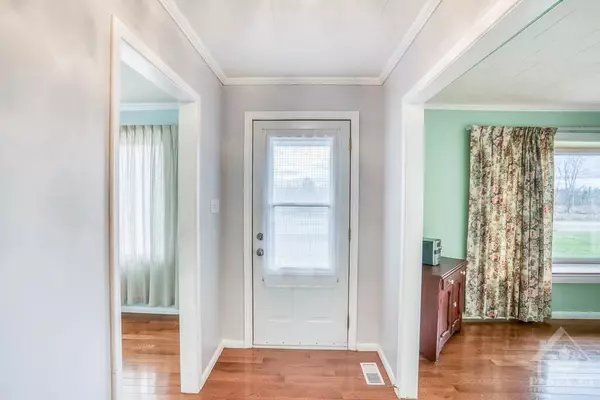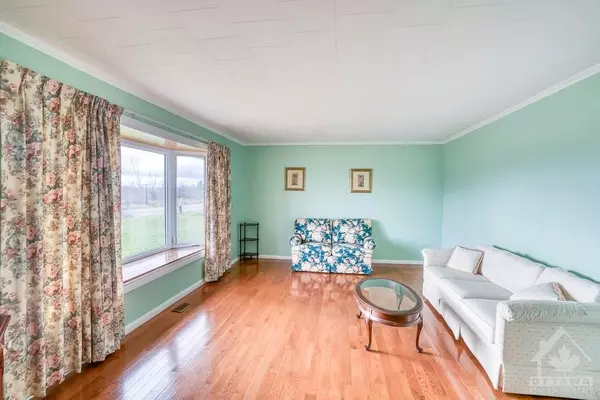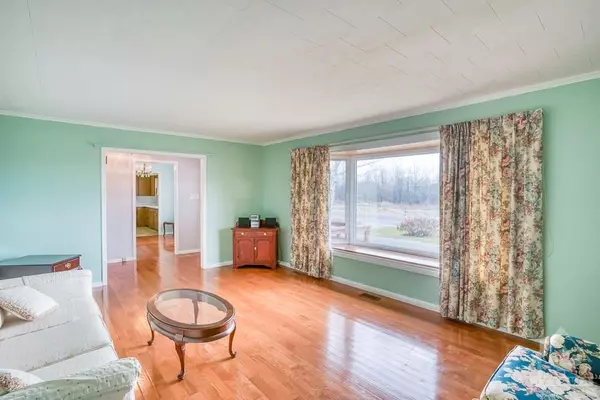REQUEST A TOUR
In-PersonVirtual Tour

$ 549,900
Est. payment | /mo
2 Beds
2 Baths
$ 549,900
Est. payment | /mo
2 Beds
2 Baths
Key Details
Property Type Single Family Home
Sub Type Detached
Listing Status Active
Purchase Type For Sale
MLS Listing ID X10423033
Style Bungalow
Bedrooms 2
Annual Tax Amount $1,900
Tax Year 2024
Property Description
Discover country living just 3 minutes from Perth with this charming 2-bedroom, 2-bathroom bungalow on a 0.46-acre lot. Many recent upgrades in the past 5 years for this all-brick home, including new roof shingles, furnace, A/C, 200-amp electrical service, hardwood floors, and a shed with electricity. The spacious backyard offers endless potential—imagine a pool, garden, or play area for the kids.
The main level features bright living spaces, a 3-piece bathroom with new walk-in shower. And, lots of closet space! The lower level boasts a large family room (possible bedroom), second kitchen, and 2pc bathroom. Ideal for gatherings or transforming into a granny suite. Owned and meticulously maintained by a retired electrician, all upgrades done to the highest standard. With natural gas heating and a generator that will automatically power the whole house, enjoy worry-free ownership. Just 1 km to Glen Tay school, under 4 km to Perth for shopping, restaurants, more schools, and recreation., Flooring: Hardwood, Flooring: Laminate
The main level features bright living spaces, a 3-piece bathroom with new walk-in shower. And, lots of closet space! The lower level boasts a large family room (possible bedroom), second kitchen, and 2pc bathroom. Ideal for gatherings or transforming into a granny suite. Owned and meticulously maintained by a retired electrician, all upgrades done to the highest standard. With natural gas heating and a generator that will automatically power the whole house, enjoy worry-free ownership. Just 1 km to Glen Tay school, under 4 km to Perth for shopping, restaurants, more schools, and recreation., Flooring: Hardwood, Flooring: Laminate
Location
Province ON
County Lanark
Zoning RU
Rooms
Family Room Yes
Basement Full, Finished
Interior
Interior Features Water Heater Owned
Cooling Central Air
Inclusions Stove, Dryer, Washer, Refrigerator
Exterior
Garage Unknown
Garage Spaces 4.0
Pool None
Roof Type Asphalt Shingle
Total Parking Spaces 4
Building
Foundation Block
Others
Security Features Unknown
Pets Description Unknown
Listed by COLDWELL BANKER FIRST OTTAWA REALTY
GET MORE INFORMATION


