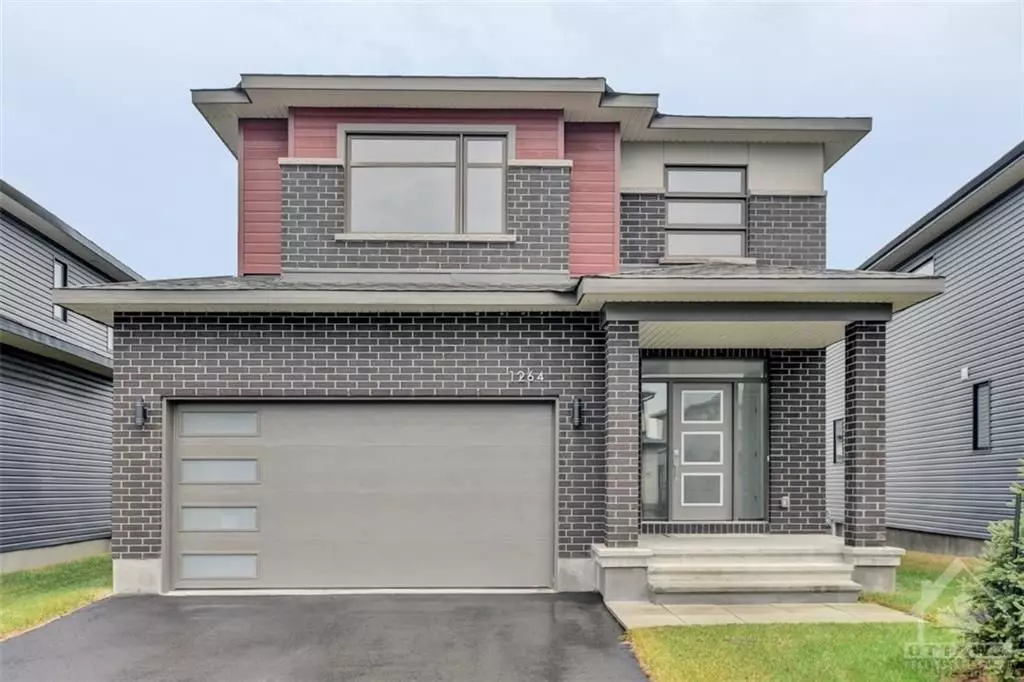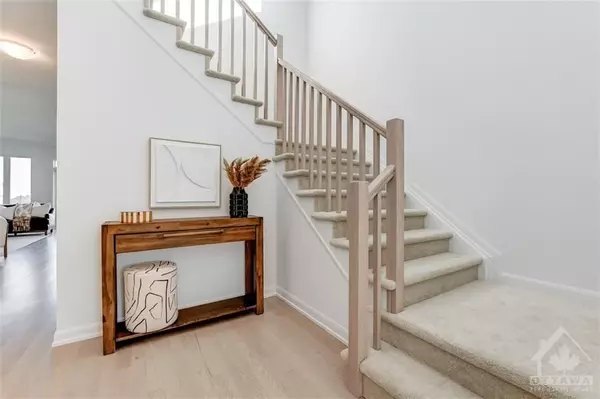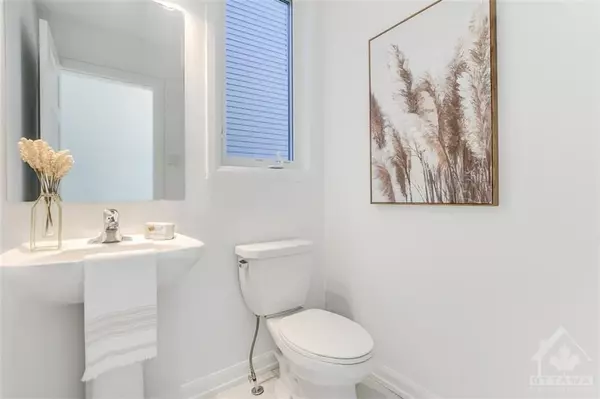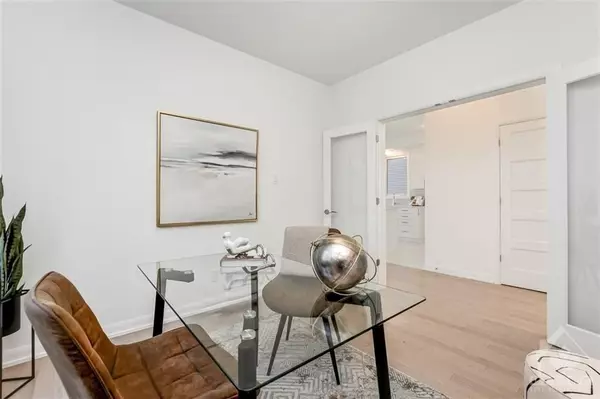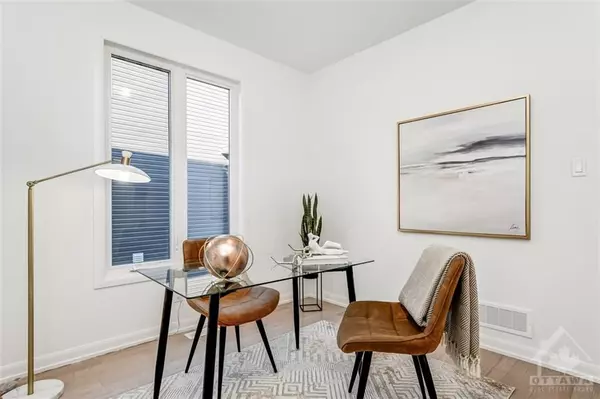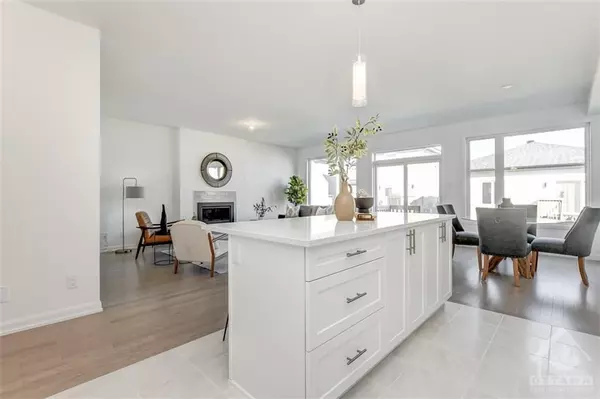4 Beds
3 Baths
4 Beds
3 Baths
Key Details
Property Type Single Family Home
Sub Type Detached
Listing Status Active
Purchase Type For Sale
MLS Listing ID X10423903
Style 2-Storey
Bedrooms 4
Tax Year 2024
Property Description
Location
Province ON
County Prescott And Russell
Community 606 - Town Of Rockland
Area Prescott And Russell
Zoning Res
Region 606 - Town of Rockland
City Region 606 - Town of Rockland
Rooms
Family Room Yes
Basement Full, Unfinished
Kitchen 1
Interior
Interior Features Unknown
Cooling Central Air
Fireplaces Number 1
Fireplaces Type Natural Gas
Inclusions Microwave/Hood Fan
Exterior
Parking Features Private Double
Garage Spaces 6.0
Pool None
Roof Type Unknown
Lot Frontage 38.34
Lot Depth 104.45
Total Parking Spaces 6
Building
Foundation Concrete
Others
Security Features Unknown
GET MORE INFORMATION
Realtor | License ID: 4769738
+1(705) 888-0860 | info@thirdavenue.ca

