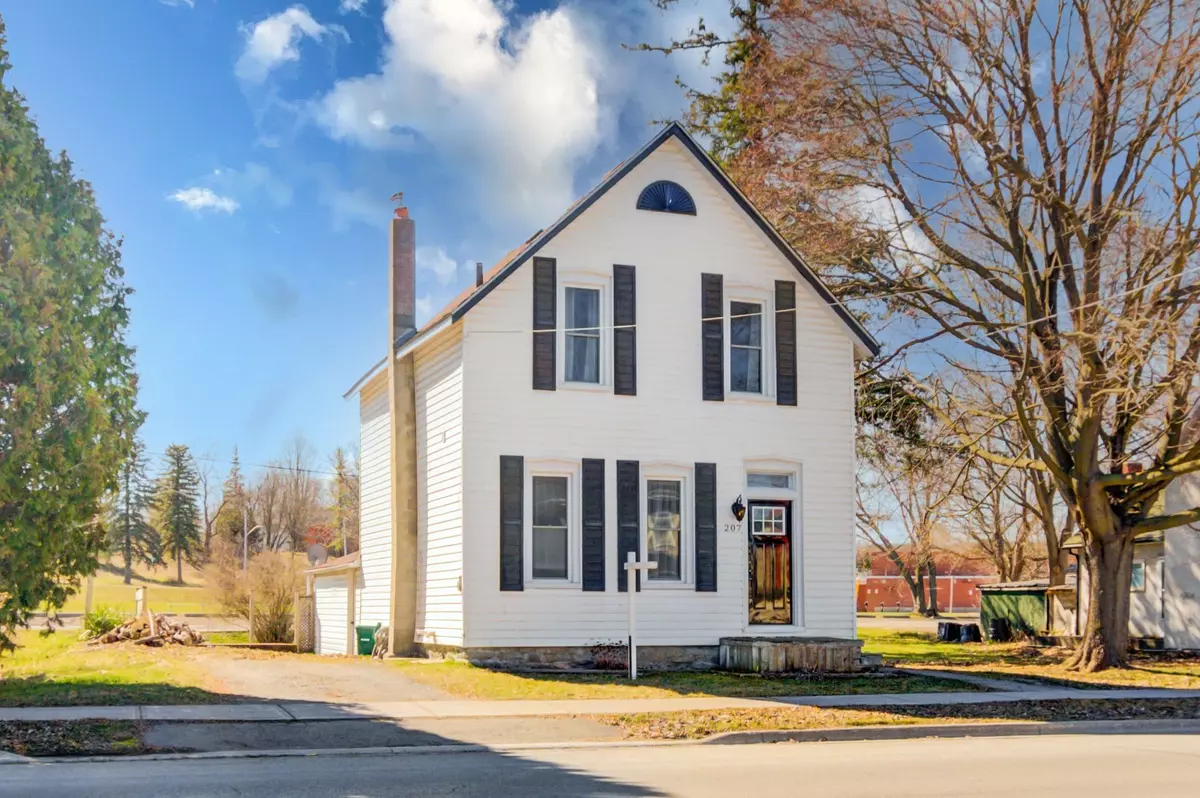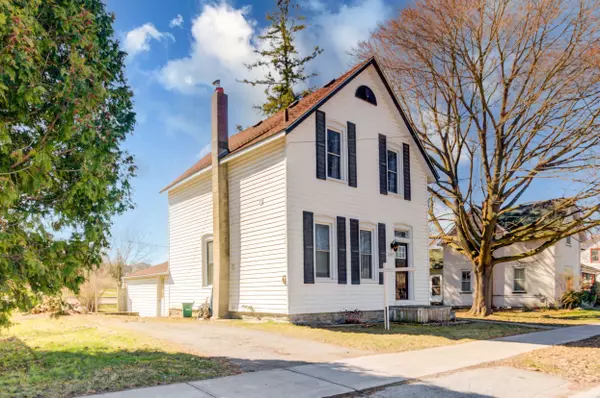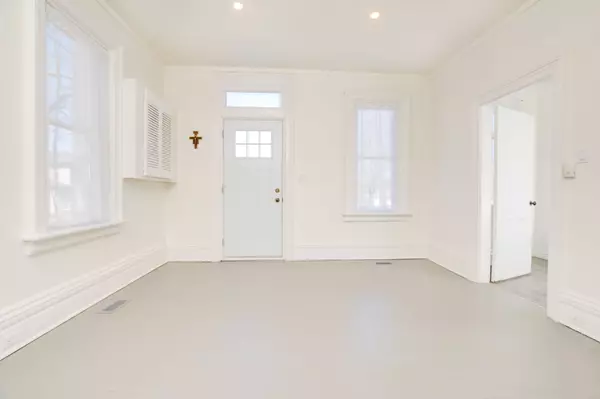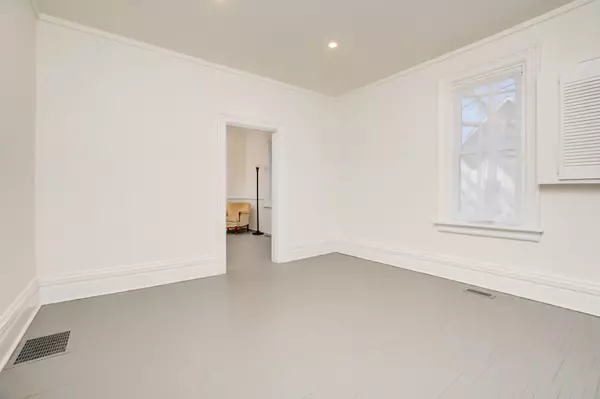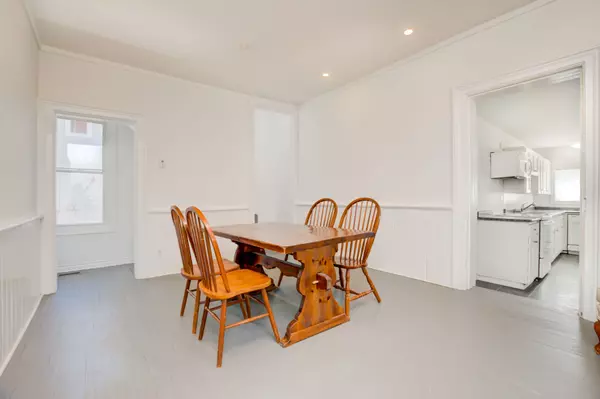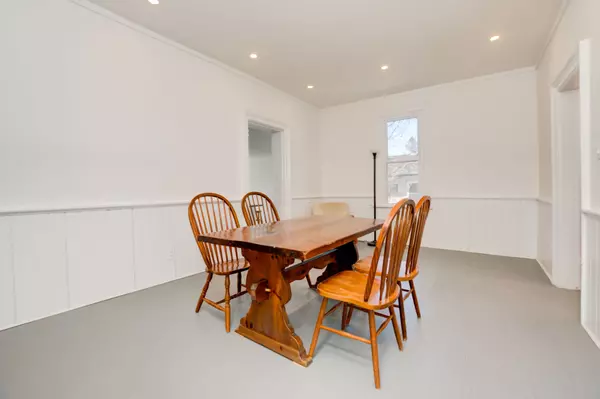
3 Beds
2 Baths
3 Beds
2 Baths
Key Details
Property Type Single Family Home
Sub Type Detached
Listing Status Active
Purchase Type For Sale
MLS Listing ID X10424191
Style 2-Storey
Bedrooms 3
Annual Tax Amount $1,865
Tax Year 2023
Property Description
Location
Province ON
County Northumberland
Community Campbellford
Area Northumberland
Region Campbellford
City Region Campbellford
Rooms
Family Room Yes
Basement Crawl Space
Kitchen 1
Interior
Interior Features Carpet Free, Water Heater Owned
Cooling Central Air
Fireplace No
Heat Source Gas
Exterior
Parking Features Private Double
Garage Spaces 2.0
Pool None
Waterfront Description Indirect,WaterfrontCommunity
View River
Roof Type Asphalt Shingle
Total Parking Spaces 2
Building
Unit Features Hospital,School,Park,River/Stream,Place Of Worship,School Bus Route
Foundation Concrete
New Construction false
GET MORE INFORMATION

Realtor | License ID: 4769738
+1(705) 888-0860 | info@thirdavenue.ca

