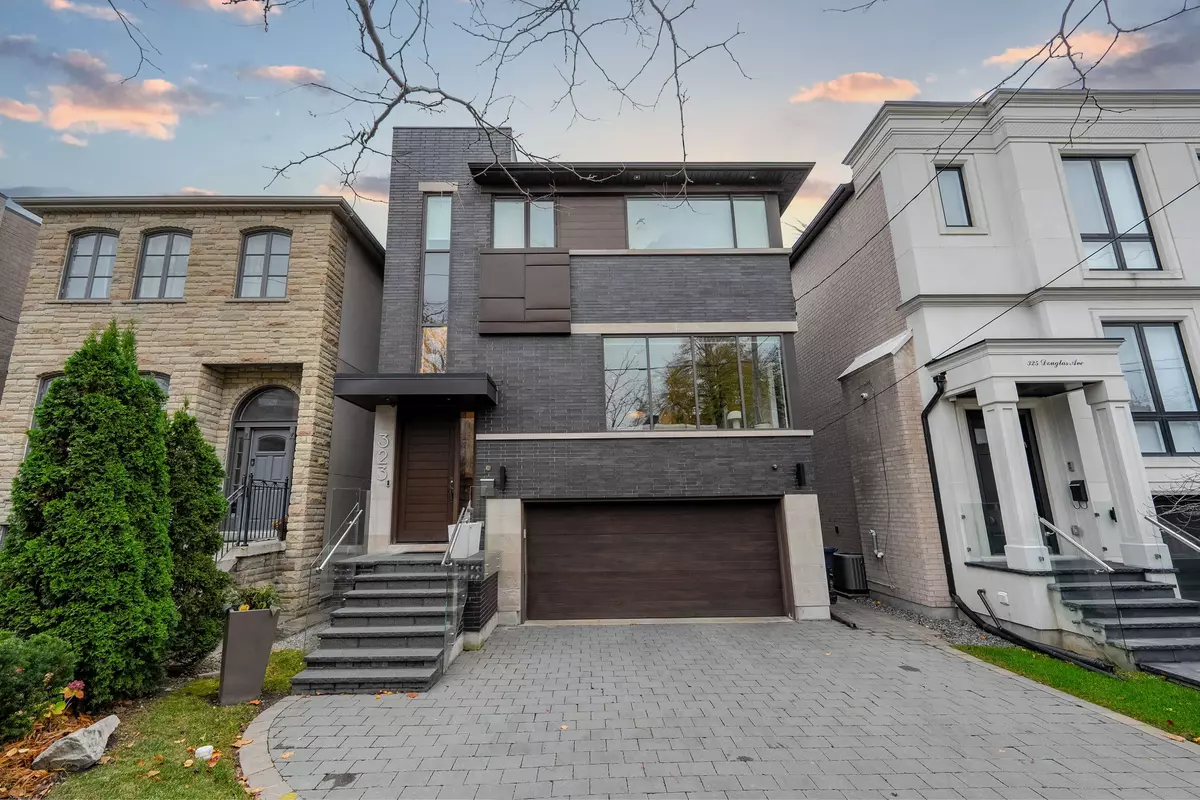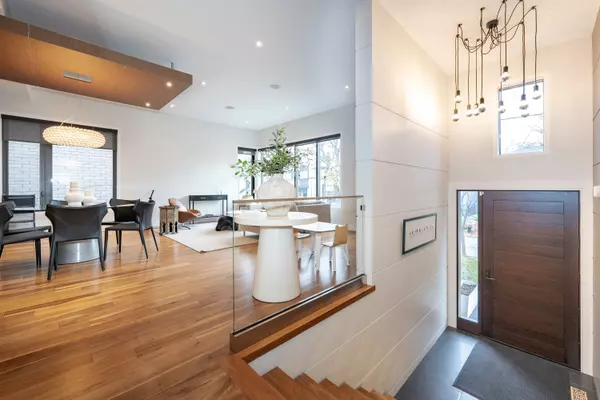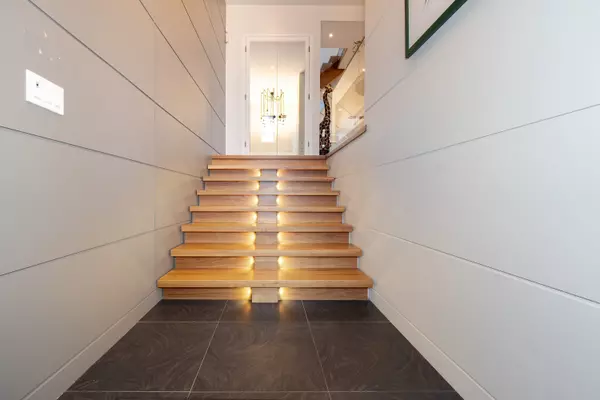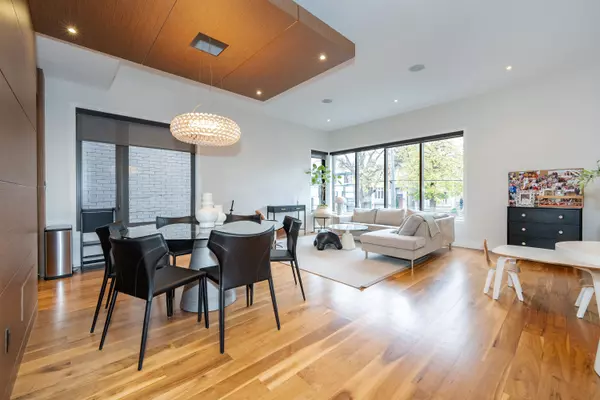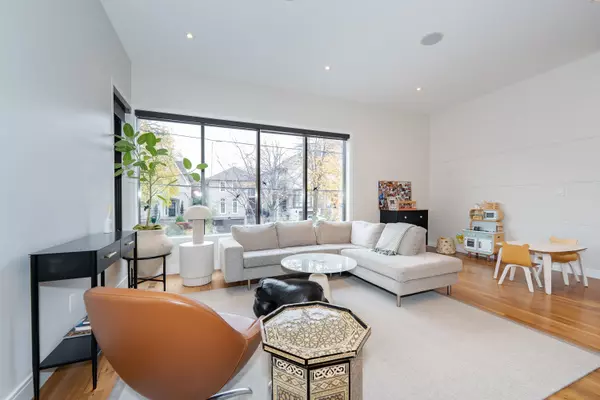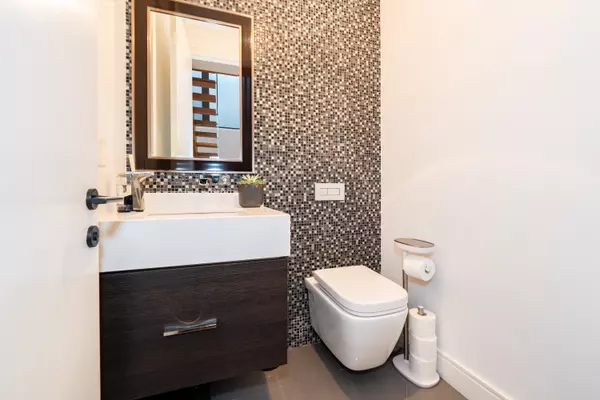
4 Beds
5 Baths
4 Beds
5 Baths
Key Details
Property Type Single Family Home
Sub Type Detached
Listing Status Active
Purchase Type For Sale
Approx. Sqft 2500-3000
MLS Listing ID C10425439
Style 2-Storey
Bedrooms 4
Annual Tax Amount $14,584
Tax Year 2024
Property Description
Location
Province ON
County Toronto
Community Bedford Park-Nortown
Area Toronto
Region Bedford Park-Nortown
City Region Bedford Park-Nortown
Rooms
Family Room Yes
Basement Finished with Walk-Out
Kitchen 1
Separate Den/Office 1
Interior
Interior Features Auto Garage Door Remote, Bar Fridge, Countertop Range
Cooling Central Air
Fireplace Yes
Heat Source Gas
Exterior
Exterior Feature Landscaped, Lighting
Parking Features Private
Garage Spaces 2.0
Pool None
Roof Type Asphalt Shingle
Total Parking Spaces 4
Building
Unit Features Public Transit,School
Foundation Poured Concrete
Others
Security Features Alarm System,Monitored,Smoke Detector
GET MORE INFORMATION

Realtor | License ID: 4769738
+1(705) 888-0860 | info@thirdavenue.ca

