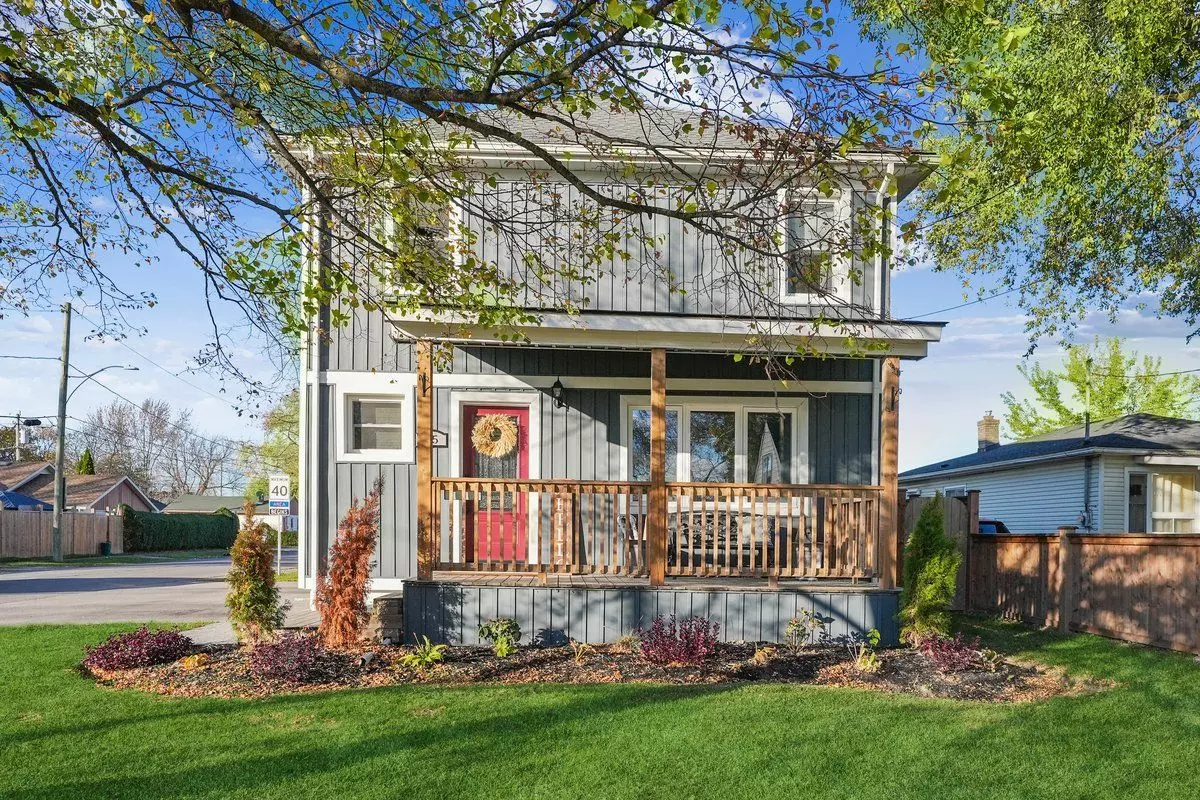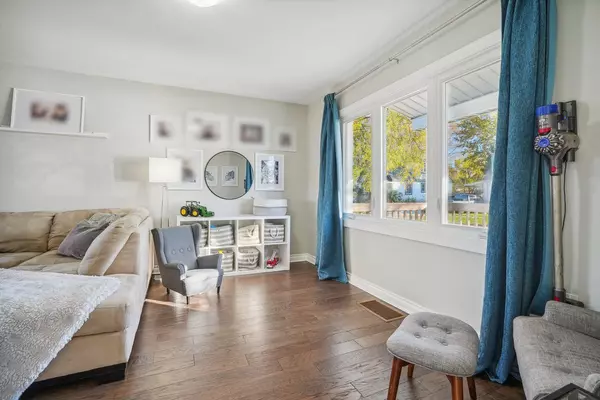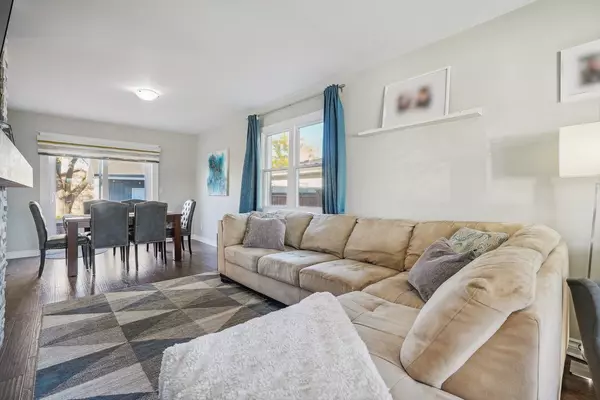REQUEST A TOUR If you would like to see this home without being there in person, select the "Virtual Tour" option and your agent will contact you to discuss available opportunities.
In-PersonVirtual Tour

$ 699,900
Est. payment | /mo
3 Beds
2 Baths
$ 699,900
Est. payment | /mo
3 Beds
2 Baths
Key Details
Property Type Single Family Home
Sub Type Detached
Listing Status Active
Purchase Type For Sale
Approx. Sqft 1100-1500
MLS Listing ID X10425840
Style 2-Storey
Bedrooms 3
Annual Tax Amount $2,912
Tax Year 2024
Property Description
This meticulously updated three bed, 1.5 bath home is situated in a sought-after mature neighborhood. This two-storey home offers the perfect blend of classic charm and contemporary upgrades. With a thoughtfully designed living space, and positioned on a generous 45 x 155 ft corner lot, this property is sure to impress.The home has undergone extensive renovations, including fully updated bathrooms, stylish urban grey engineered hardwood flooring throughout, and a remarkable open-concept kitchen. Additionally, the property features modernized electrical and plumbing systems, ensuring both functionality and efficiency.The exterior of the home is equally impressive, with fresh siding, a covered front porch, and patio doors off the dining room that lead to a large, newer wood deckideal for outdoor entertaining. The home has been outfitted with new windows and doors, enhancing both energy efficiency and curb appeal. The expansive backyard provides full access to the entire lot and includes a spacious "garage-style" shed for additional storage. For added relaxation, the included hot tub is a wonderful bonus.Conveniently located near Ferndale Public Elementary School, shopping centers, and public transportation, this home offers both privacy and accessibility. Further highlights include a high-efficiency hot water tank, a newer furnace, and central air conditioning for year-round comfort. Schedule your private showing today and experience all that this property has to offer!
Location
Province ON
County Niagara
Area Niagara
Rooms
Family Room Yes
Basement Partial Basement, Unfinished
Kitchen 1
Interior
Interior Features Other
Cooling Central Air
Fireplace Yes
Heat Source Gas
Exterior
Parking Features Available
Garage Spaces 3.0
Pool None
Roof Type Asphalt Shingle
Total Parking Spaces 3
Building
Unit Features Place Of Worship,Public Transit,School
Foundation Poured Concrete
Listed by ROYAL LEPAGE STATE REALTY
GET MORE INFORMATION

Melissa, Maria & Amanda 3rd Ave Realty Team
Realtor | License ID: 4769738
+1(705) 888-0860 | info@thirdavenue.ca






