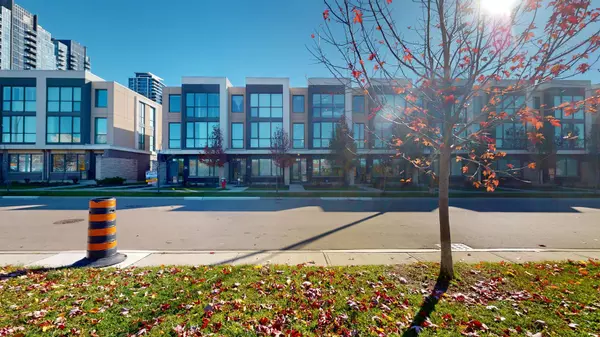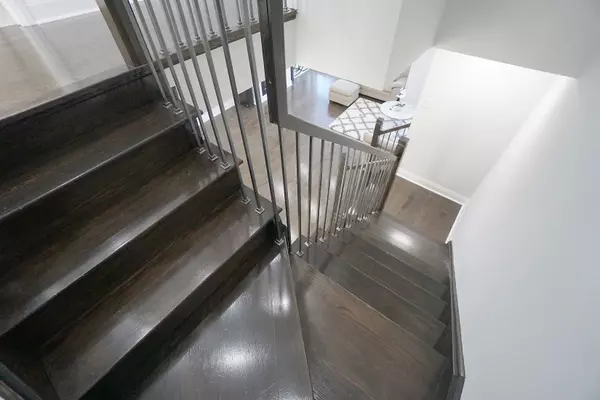REQUEST A TOUR
In-PersonVirtual Tour

$ 1,150,000
Est. payment | /mo
4 Beds
4 Baths
$ 1,150,000
Est. payment | /mo
4 Beds
4 Baths
Key Details
Property Type Condo
Sub Type Condo Townhouse
Listing Status Active
Purchase Type For Sale
Approx. Sqft 1800-1999
MLS Listing ID W10425886
Style 3-Storey
Bedrooms 4
HOA Fees $445
Annual Tax Amount $6,191
Tax Year 2024
Property Description
welcome to Upscale Contemporary Designed Townhouse, Open Concept Space Filled with Natural Light From Multiple Floor To Ceiling Windows. New painted. recent upgraded kitchen cabinets and washrooms. new pot lights. new window covering in all bedrooms . $$$ thousands spent on upgrade. Gourmet Chef's Kitchen With Granite Counter Tops, Backsplash, Breakfast Bar, Master Bath With 5 Pc Ensuite, His & Her sinks, Double Car Garage with Direct Entry To House, Large Terrace With Gas Bbq Hookup! Gas Fireplace in Living Room. Marquee Club Which Includes Outdoor Swimming Pool, Hot Tub, Exercise Room, Party Room And Children's Playground. Close To Square One Area, Great Schools & Major Hwys, Square One shopping centre and So Much More! Main Floor Can Be Used As 4th Bedroom.
Location
Province ON
County Peel
Rooms
Family Room Yes
Basement None
Kitchen 1
Separate Den/Office 1
Interior
Interior Features Carpet Free
Cooling Central Air
Fireplaces Type Natural Gas
Inclusions All Electrical Light Fixtures, Window Coverings, S/s Fridge, S/s Stove, S/s Dishwasher, Washer , Dryer
Laundry Ensuite
Exterior
Garage None
Garage Spaces 2.0
Total Parking Spaces 2
Building
Locker None
Others
Pets Description Restricted
Listed by REAL XPERTS REALTY INC.
GET MORE INFORMATION

Melissa, Maria & Amanda 3rd Ave
Realtor | License ID: 4769738
+1(705) 888-0860 | info@thirdavenue.ca






