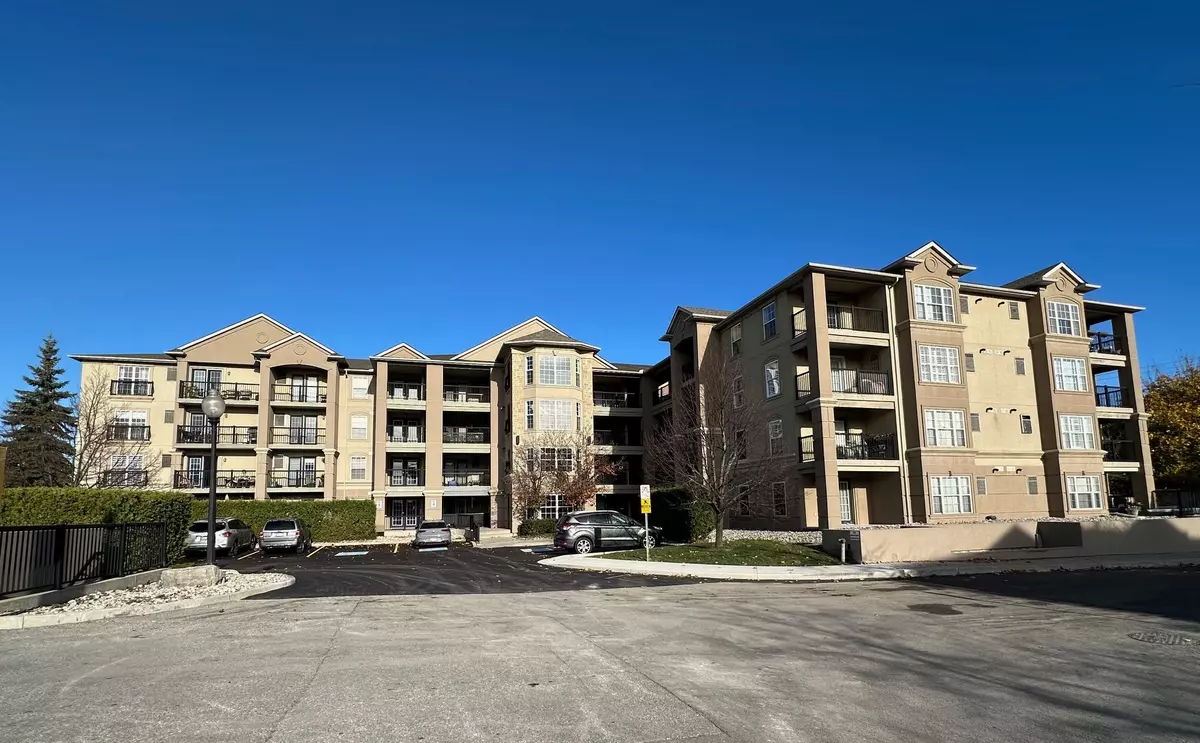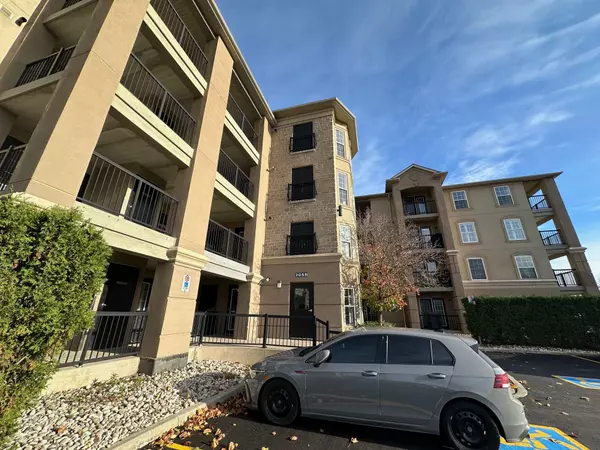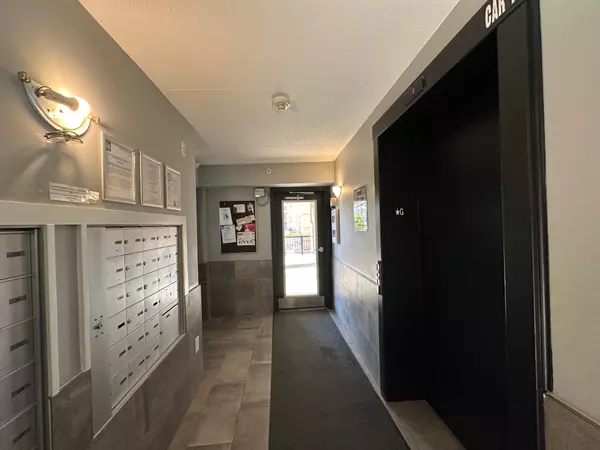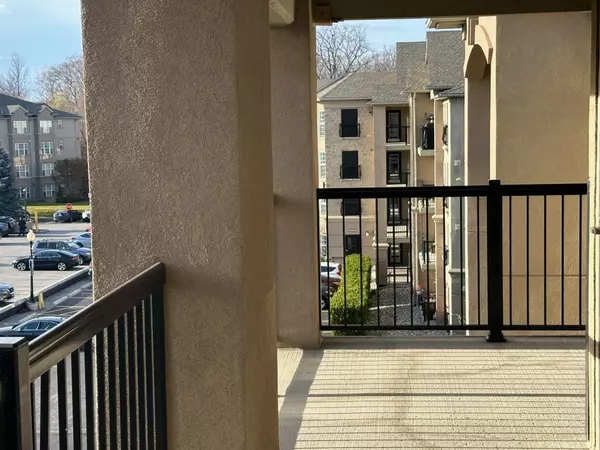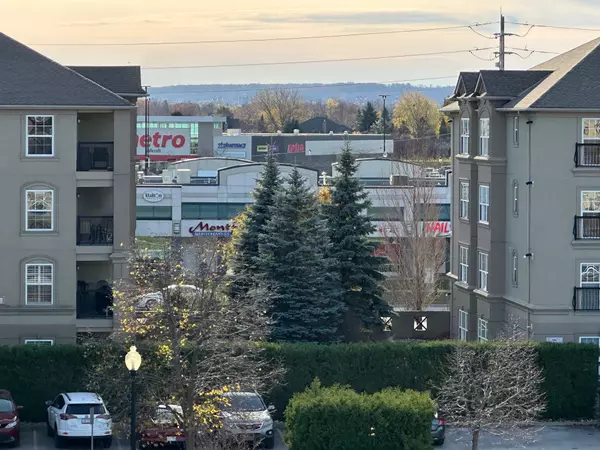REQUEST A TOUR
In-PersonVirtual Tour

$ 2,950
2 Beds
2 Baths
$ 2,950
2 Beds
2 Baths
Key Details
Property Type Condo
Sub Type Condo Apartment
Listing Status Active
Purchase Type For Rent
Approx. Sqft 1000-1199
MLS Listing ID W10426115
Style Apartment
Bedrooms 2
Property Description
Beautiful Corner Condo apartment with Vaulted Ceilings in living / dining room and gas fireplace! Newly installed premium engineered hardwood flooring in the living / dining room! This stunning 2 Bedroom, 2 Bath suite with high ceilings, balcony overlooking trees and green space, feels more like a home than a condo. Lovely open concept living and dining room with a gas fireplace and open to the kitchen. The kitchen has newer stainless steel appliances and great cupboard space. The luxurious primary bedroom has a large closet and 4 piece ensuite. The 2nd bedroom is also a great size with 3 piece bath along side. Located in the highly sought after Orchard Neighbourhood with great schools and with shopping and restaurants across the street. The suite comes with 1 underground parking spot, locker and there is a recreation centre with exercise room, party room and sauna in the complex. Looking for a AAA Tenant, No Pets and Non-Smoker. Tenant Pays Cable/Internet, Heat (Gas), Hydro (Electricity), Hot Water Tank Rental ($38.11 per month) and Tenant's Insurance. Don't miss the opportunity to make this beautiful home yours.
Location
Province ON
County Halton
Area Orchard
Rooms
Family Room No
Basement None
Kitchen 1
Interior
Interior Features None
Cooling Central Air
Fireplace Yes
Heat Source Gas
Exterior
Garage None
Waterfront No
Total Parking Spaces 1
Building
Story 4
Locker Exclusive
Others
Pets Description Restricted
Listed by RE/MAX ESCARPMENT REALTY INC.
GET MORE INFORMATION


