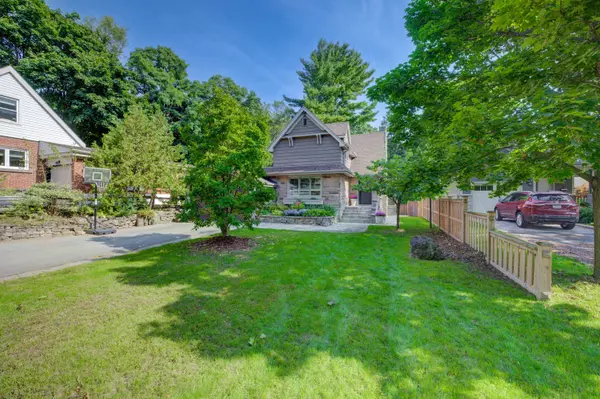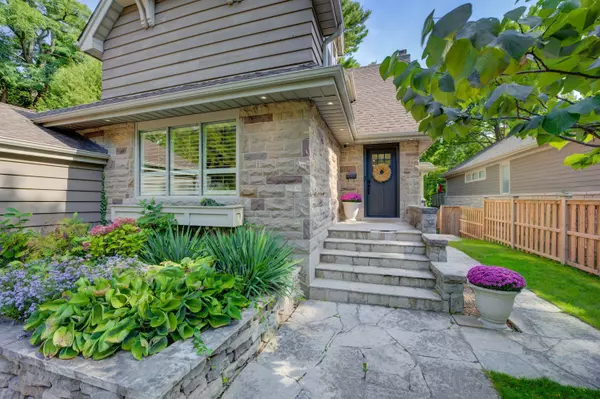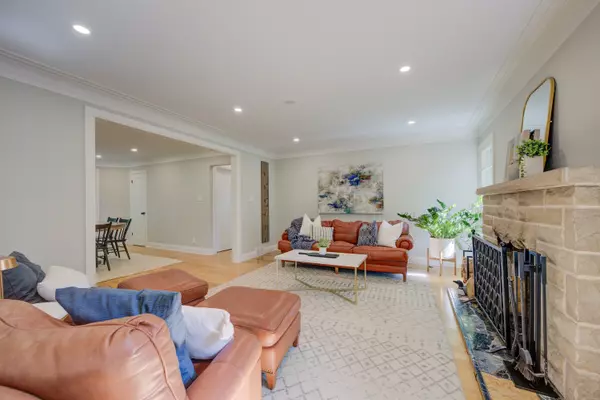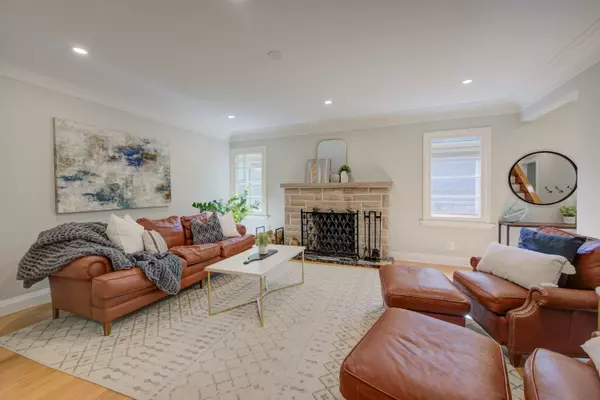REQUEST A TOUR
In-PersonVirtual Tour

$ 1,995,000
Est. payment | /mo
3 Beds
4 Baths
0.5 Acres Lot
$ 1,995,000
Est. payment | /mo
3 Beds
4 Baths
0.5 Acres Lot
Key Details
Property Type Single Family Home
Sub Type Detached
Listing Status Active
Purchase Type For Sale
Approx. Sqft 2000-2500
MLS Listing ID W10426204
Style 2-Storey
Bedrooms 3
Annual Tax Amount $10,344
Tax Year 2024
Lot Size 0.500 Acres
Property Description
Welcome to your private oasis in the heart of the city! This beautifully updated two-storey home offers the best of both world suburban convenience paired with serene, natural surroundings. Set on a rare 500 deep lot that backs onto a lush ravine and private forest, this property is truly a nature lovers dream.Inside, youll find a spacious layout with dedicated principal rooms perfect for both everyday living and entertaining. The custom kitchen is a showstopper, featuring an abundance of natural light from large windows that overlook the stunning backyard. Imagine cooking while enjoying the tranquil views of your forested retreat!Upstairs, the second floor boasts three generously sized bedrooms, incl. an impressive primary suite with walk-in closet, convenient laundry, and a luxurious custom ensuite bath.The fully legal basement suite adds incredible versatility to this property. Whether its for extended family, a teenage getaway, or additional income to offset the mortgage.
Location
Province ON
County Halton
Area Lasalle
Rooms
Family Room Yes
Basement Apartment, Full
Kitchen 2
Separate Den/Office 1
Interior
Interior Features None
Cooling Central Air
Fireplace Yes
Heat Source Gas
Exterior
Garage Private Double
Garage Spaces 5.0
Pool None
Waterfront No
Roof Type Asphalt Shingle
Total Parking Spaces 7
Building
Unit Features Greenbelt/Conservation,Ravine
Foundation Unknown
Listed by COLDWELL BANKER COMMUNITY PROFESSIONALS
GET MORE INFORMATION







