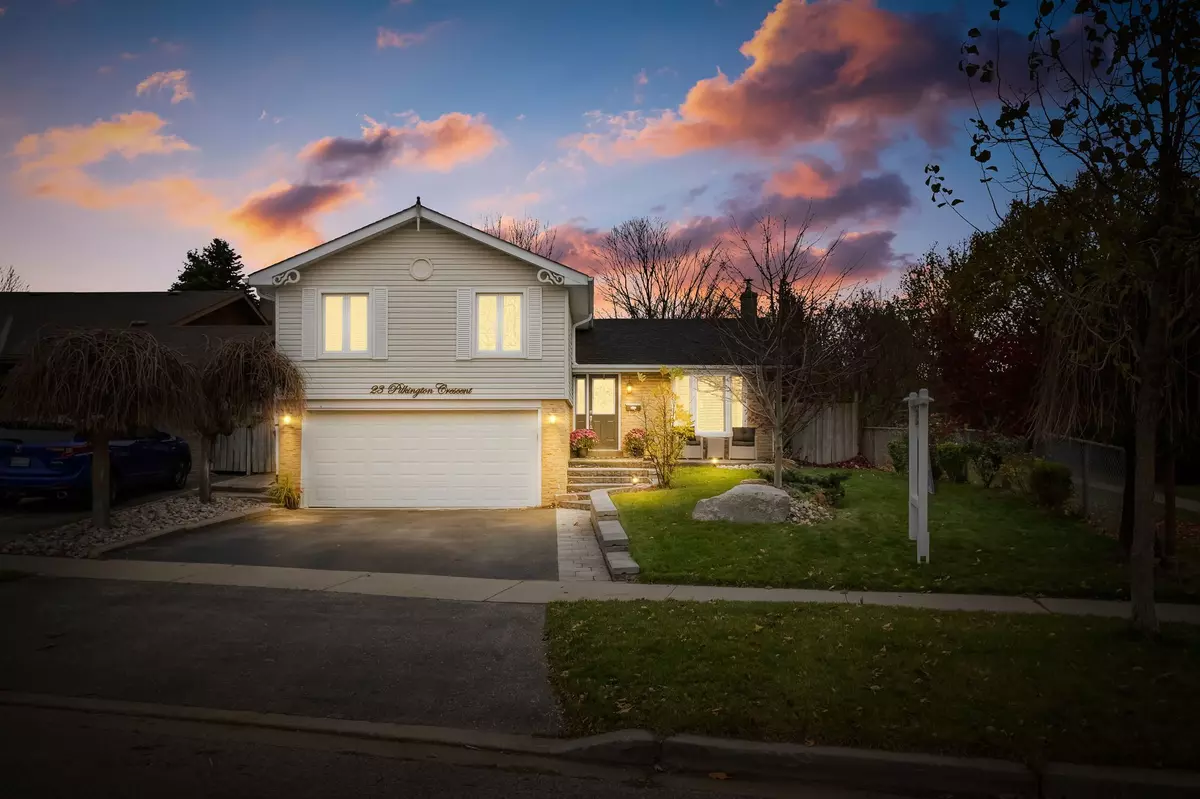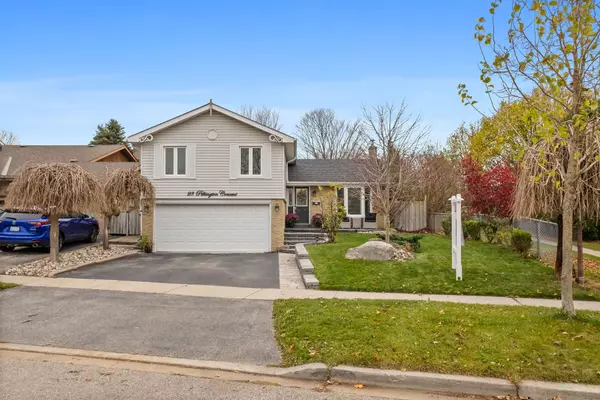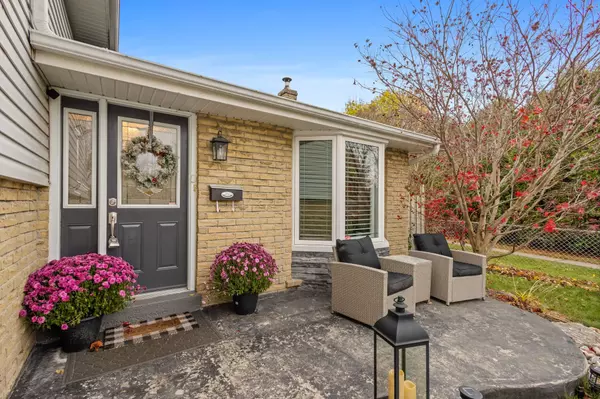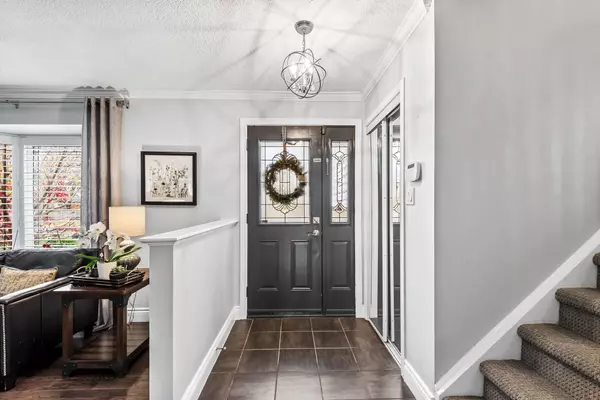3 Beds
2 Baths
3 Beds
2 Baths
Key Details
Property Type Single Family Home
Sub Type Detached
Listing Status Active
Purchase Type For Sale
Approx. Sqft 1500-2000
MLS Listing ID E10426254
Style Sidesplit 4
Bedrooms 3
Annual Tax Amount $5,329
Tax Year 2024
Property Description
Location
Province ON
County Durham
Community Pringle Creek
Area Durham
Region Pringle Creek
City Region Pringle Creek
Rooms
Family Room Yes
Basement Finished
Kitchen 1
Separate Den/Office 1
Interior
Interior Features None
Cooling Central Air
Fireplaces Type Wood
Fireplace Yes
Heat Source Gas
Exterior
Parking Features Private Double
Garage Spaces 2.0
Pool Above Ground
Waterfront Description None
Roof Type Asphalt Shingle
Topography Flat
Lot Depth 115.0
Total Parking Spaces 4
Building
Unit Features Fenced Yard,Park,School,Public Transit
Foundation Unknown
GET MORE INFORMATION
Realtor | License ID: 4769738
+1(705) 888-0860 | info@thirdavenue.ca






