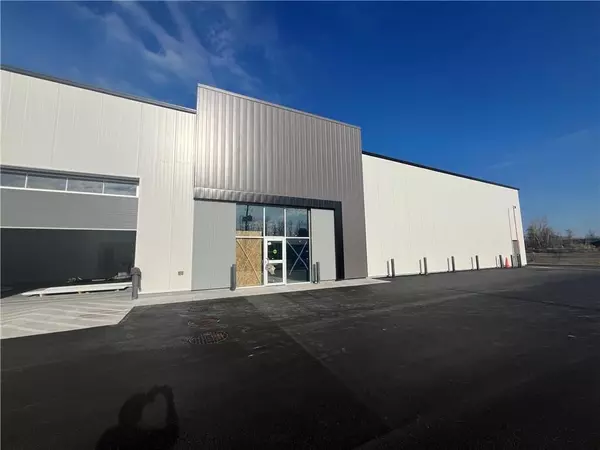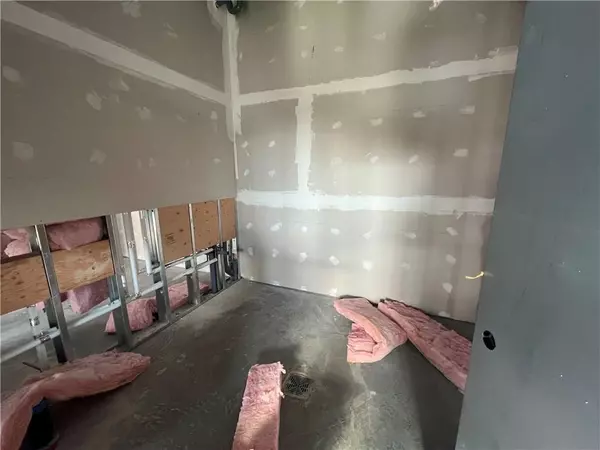REQUEST A TOUR
In-PersonVirtual Tour

$ 20
6,120 SqFt
$ 20
6,120 SqFt
Key Details
Property Type Commercial
Sub Type Industrial
Listing Status Active
Purchase Type For Rent
Square Footage 6,120 sqft
MLS Listing ID X10426507
Lot Size 0.500 Acres
Property Description
For Lease is 6120 sq/ft in total. Space possibly can be subdivided into two spaces with 2,940 sq/ft as minimum area. The building is a brand new 2024 build. Property is located in Industrial Park on the corner of Precision Dr and S Gower Dr close to Hwy 416. There are 2 washrooms in the Premises. There are two 14 x 14 overhead doors at grade level as well as 2 man doors on the property. Tenants will share parking proportionate to space occupied. Heat is natural gas indoor furnace HVAC system. Operating costs are estimated at $10 per sq/ft per annum plus utilities. Each potential unit will have 100A 120/208V-3 phase power to the building. Ceiling low side is 20', high side has 24' with a rigid frame beam reducing that area to 17'. Don't wait call today...
Location
Province ON
County Leeds & Grenville
Area 802 - North Grenville Twp (Kemptville East)
Rooms
Family Room No
Interior
Cooling Unknown
Heat Source Gas
Exterior
Garage Spaces 15.0
Pool None
Utilities Available Unknown
Roof Type Unknown
Others
Security Features Unknown
Pets Description Unknown
Listed by RE/MAX AFFILIATES MARQUIS LTD.
GET MORE INFORMATION







