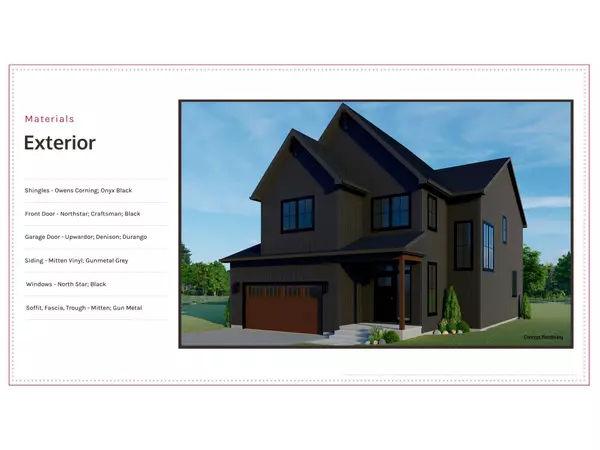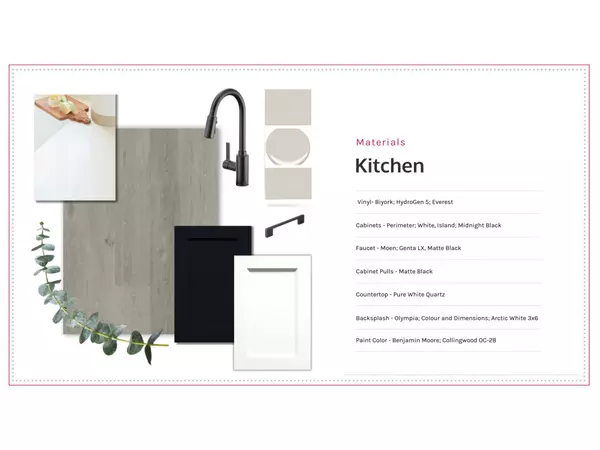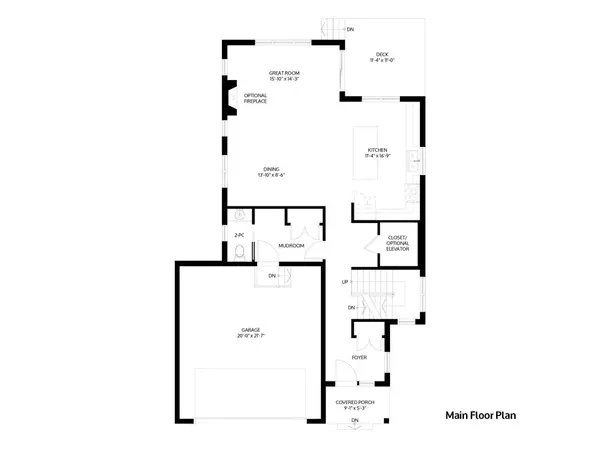
4 Beds
3 Baths
4 Beds
3 Baths
Key Details
Property Type Single Family Home
Sub Type Detached
Listing Status Active
Purchase Type For Sale
Approx. Sqft 2000-2500
MLS Listing ID X10426589
Style 2-Storey
Bedrooms 4
Tax Year 2024
Property Description
Location
Province ON
County Northumberland
Community Colborne
Area Northumberland
Region Colborne
City Region Colborne
Rooms
Family Room No
Basement Full, Unfinished
Kitchen 1
Interior
Interior Features Auto Garage Door Remote, ERV/HRV, Rough-In Bath, Storage
Cooling Central Air
Fireplace No
Heat Source Gas
Exterior
Exterior Feature Deck, Porch
Parking Features Available
Garage Spaces 2.0
Pool None
View Hills, Trees/Woods
Roof Type Asphalt Shingle
Topography Flat
Total Parking Spaces 4
Building
Unit Features Arts Centre,Cul de Sac/Dead End,Park,Place Of Worship,Rec./Commun.Centre,School
Foundation Poured Concrete
Others
Security Features Carbon Monoxide Detectors,Smoke Detector
GET MORE INFORMATION

Realtor | License ID: 4769738
+1(705) 888-0860 | info@thirdavenue.ca






