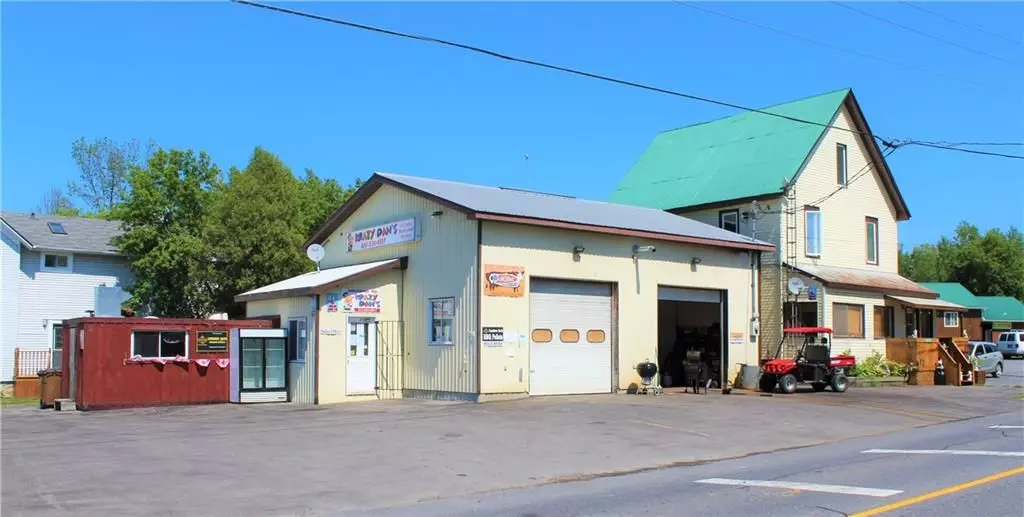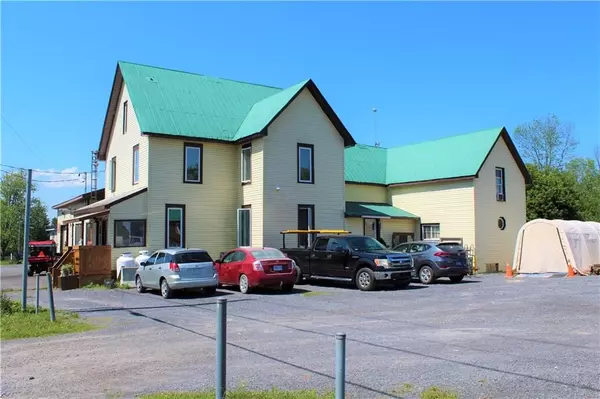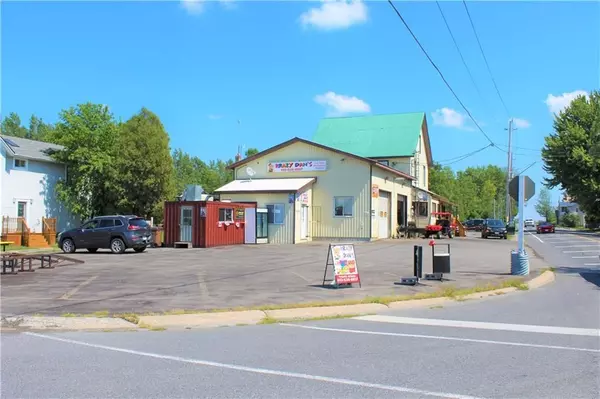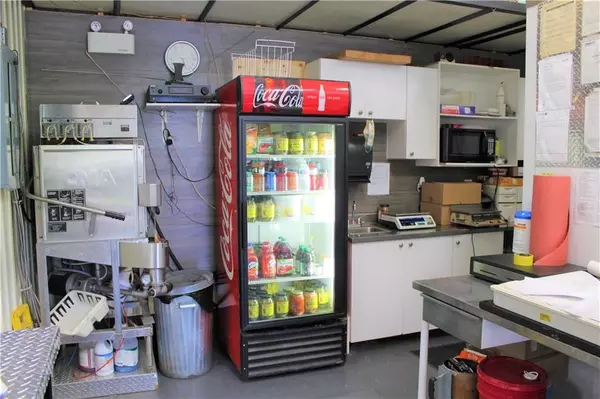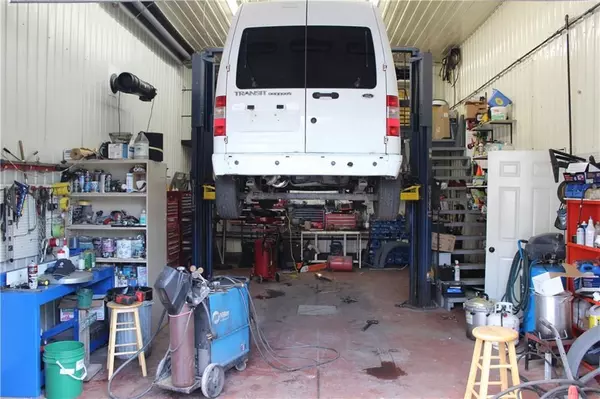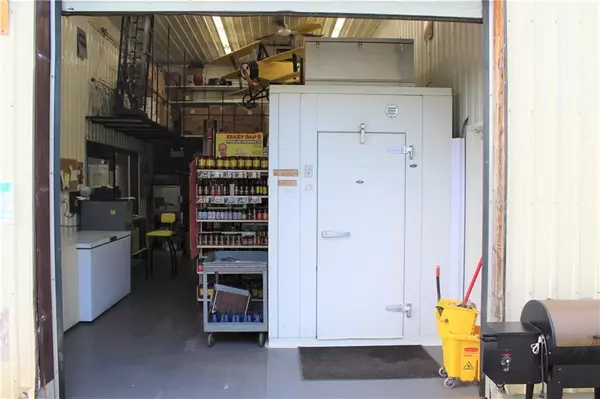5 Beds
3 Baths
5 Beds
3 Baths
Key Details
Property Type Multi-Family
Sub Type Duplex
Listing Status Active
Purchase Type For Sale
MLS Listing ID X10426813
Style Unknown
Bedrooms 5
Annual Tax Amount $3,300
Tax Year 2024
Property Description
Location
Province ON
County Stormont, Dundas And Glengarry
Community 715 - South Stormont (Osnabruck) Twp
Area Stormont, Dundas And Glengarry
Region 715 - South Stormont (Osnabruck) Twp
City Region 715 - South Stormont (Osnabruck) Twp
Rooms
Family Room No
Basement Other, Unfinished
Kitchen 3
Interior
Interior Features Unknown
Cooling None
Fireplaces Type Propane
Fireplace Yes
Heat Source Propane
Exterior
Parking Features Unknown
Garage Spaces 15.0
Pool None
Roof Type Unknown
Lot Depth 153.56
Total Parking Spaces 15
Building
Story 2
Foundation Unknown
Others
Security Features Unknown
GET MORE INFORMATION
Realtor | License ID: 4769738
+1(705) 888-0860 | info@thirdavenue.ca

