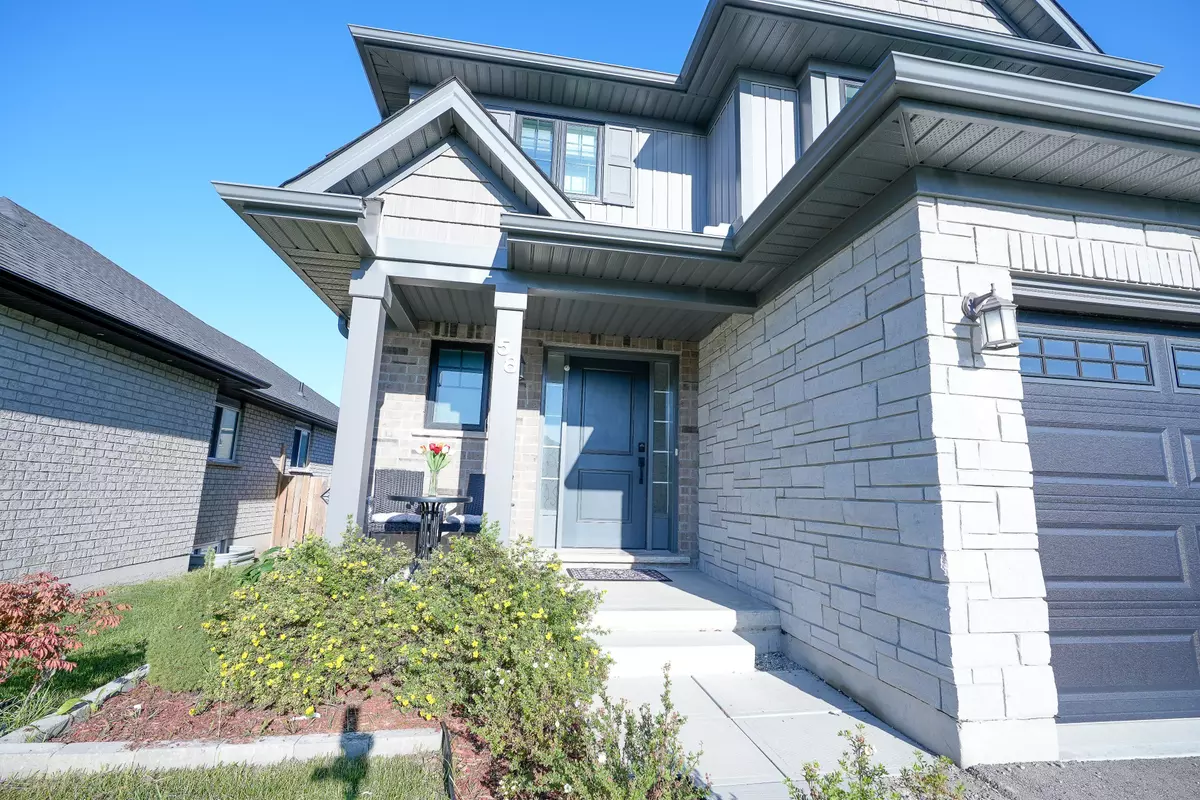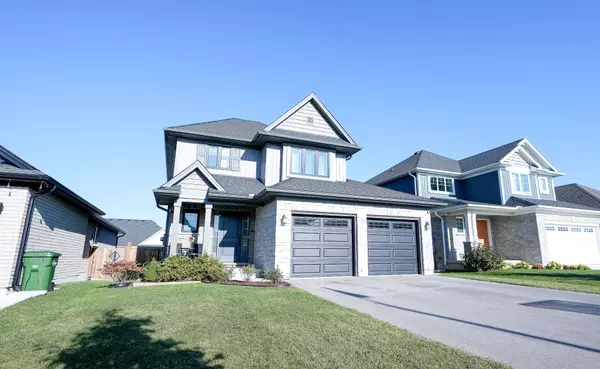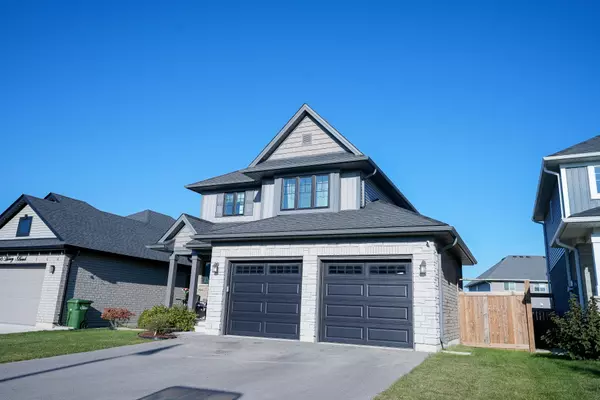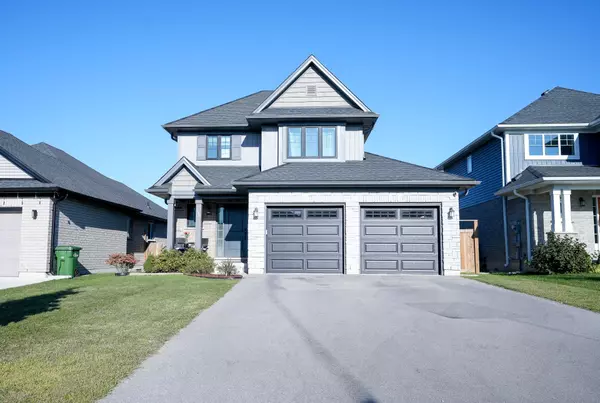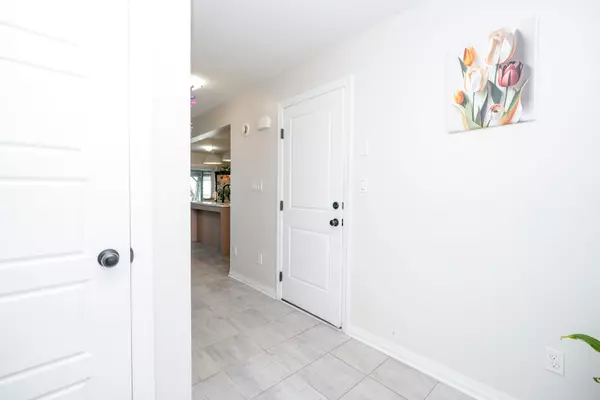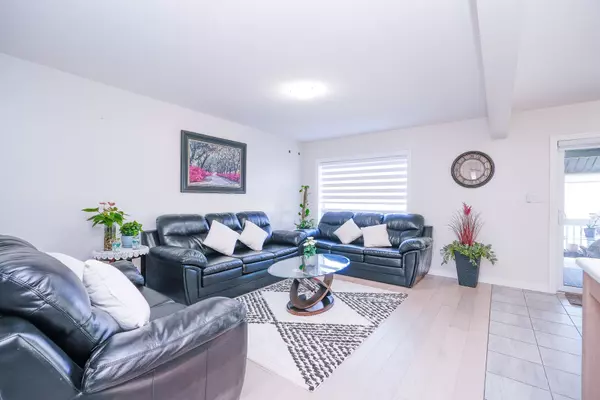REQUEST A TOUR If you would like to see this home without being there in person, select the "Virtual Tour" option and your advisor will contact you to discuss available opportunities.
In-PersonVirtual Tour
$ 799,900
Est. payment | /mo
3 Beds
3 Baths
$ 799,900
Est. payment | /mo
3 Beds
3 Baths
Key Details
Property Type Single Family Home
Sub Type Detached
Listing Status Active
Purchase Type For Sale
MLS Listing ID X10426963
Style 2-Storey
Bedrooms 3
Annual Tax Amount $4,103
Tax Year 2023
Property Description
Welcome to the Harvest Run community of St. Thomas, Ontario. 58 Honey Bend is a beautiful 2-story home with 3 bedrooms and 3 bathrooms located in the southeastern part of town, you will love how quiet and private this area is. Not only is it surrounded by parks, trails, playgrounds, and more, but it is also close to big city amenities like Walmart, Winners, and all your other shopping needs! This Doug Terry 2020-built home is a NetZero, energy-efficient home and features an open-concept layout. The kitchen overlooks the great room and offers a lovely layout for entertaining. With island seating and an eat-in kitchen, this space is perfect for everyone to gather. The kitchen also includes a walk-in pantry and stainless steel appliances. Upstairs, the primary bedroom includes a private ensuite with a standing showing and a large walk-in closet. There are 2 additional, spacious bedrooms and a full bathroom. The basement is full of potential and includes a rough-in bathroom, and laundry and is ready to be finished! Lastly, the backyard is private and fully fenced (2021) with lots of space to enjoy! Small town feel with all the amenities plus a gorgeous home with room for the whole family!
Location
Province ON
County Elgin
Community Ne
Area Elgin
Region NE
City Region NE
Rooms
Family Room Yes
Basement Full
Kitchen 1
Interior
Interior Features Sump Pump
Cooling Central Air
Fireplace Yes
Heat Source Gas
Exterior
Parking Features Private Double
Garage Spaces 2.0
Pool None
Roof Type Shingles
Lot Depth 115.0
Total Parking Spaces 4
Building
Foundation Poured Concrete
Listed by STREETCITY REALTY INC.
GET MORE INFORMATION
Melissa, Maria & Amanda 3rd Ave Realty Team
Realtor | License ID: 4769738
+1(705) 888-0860 | info@thirdavenue.ca

