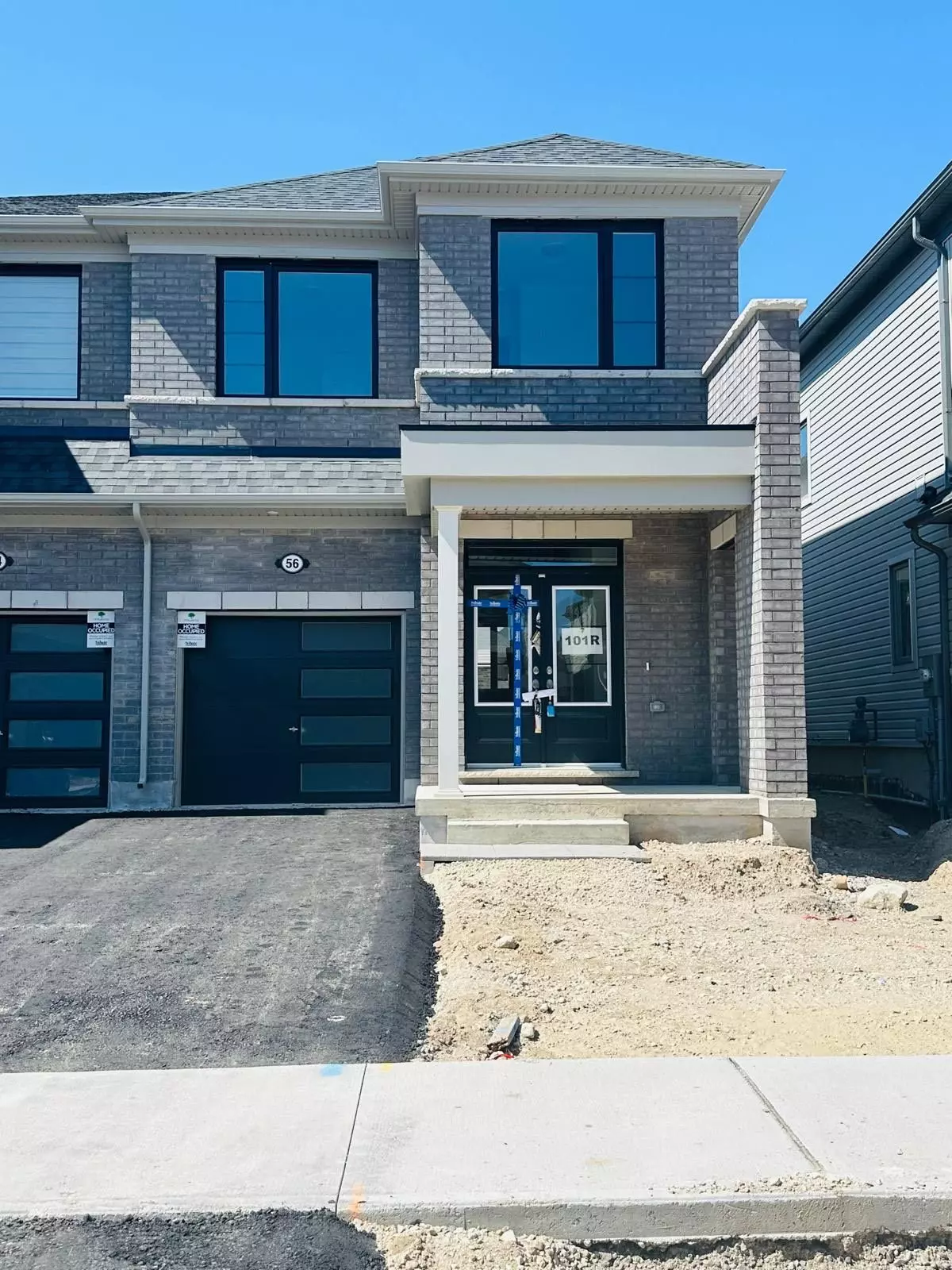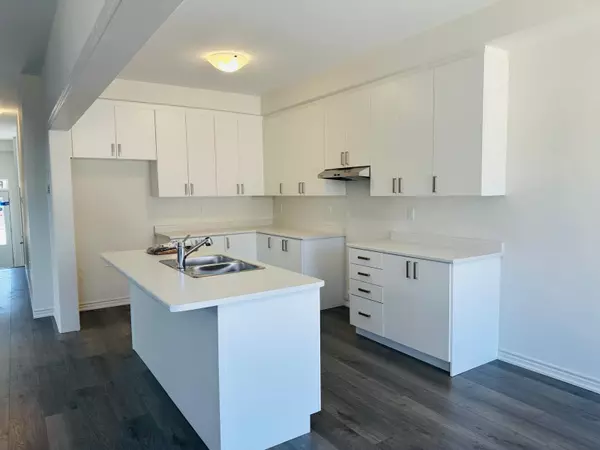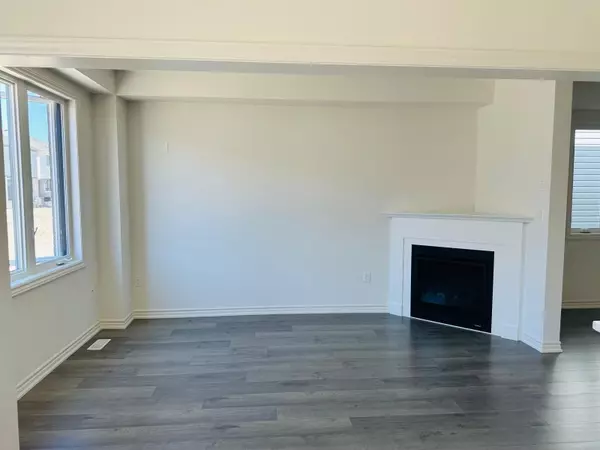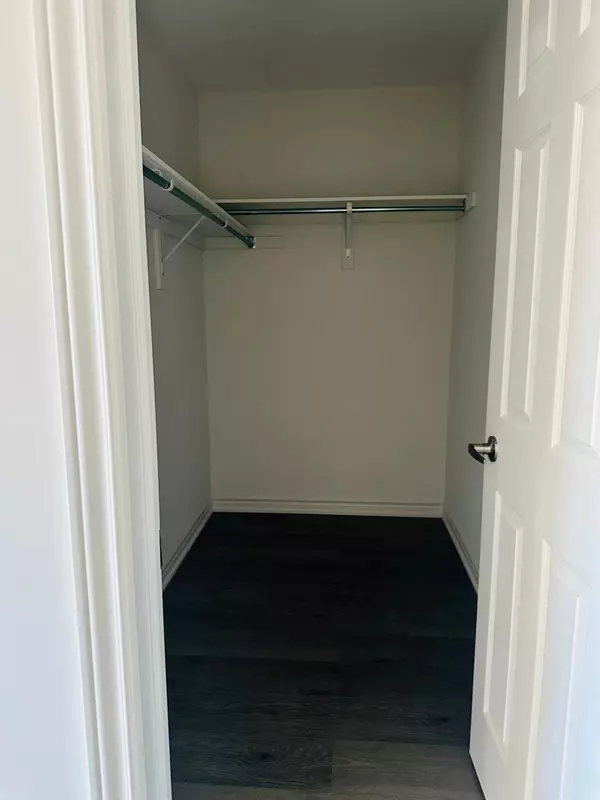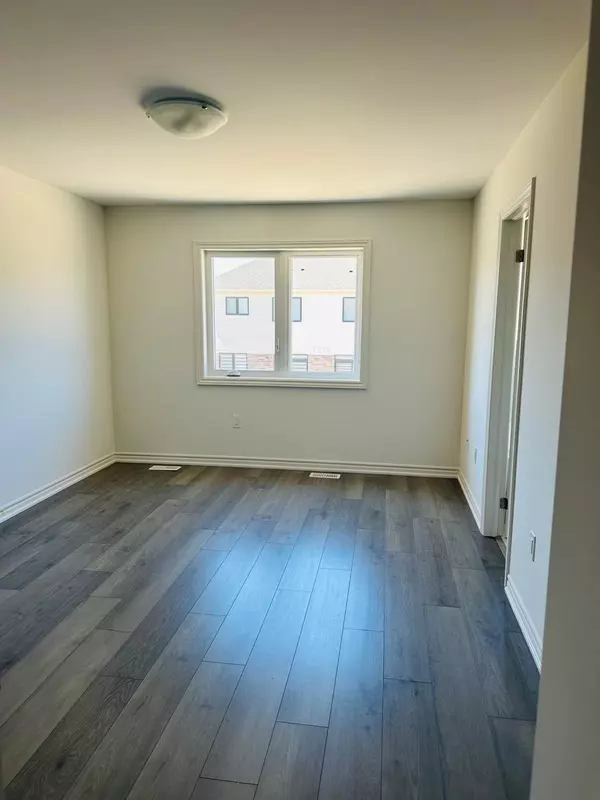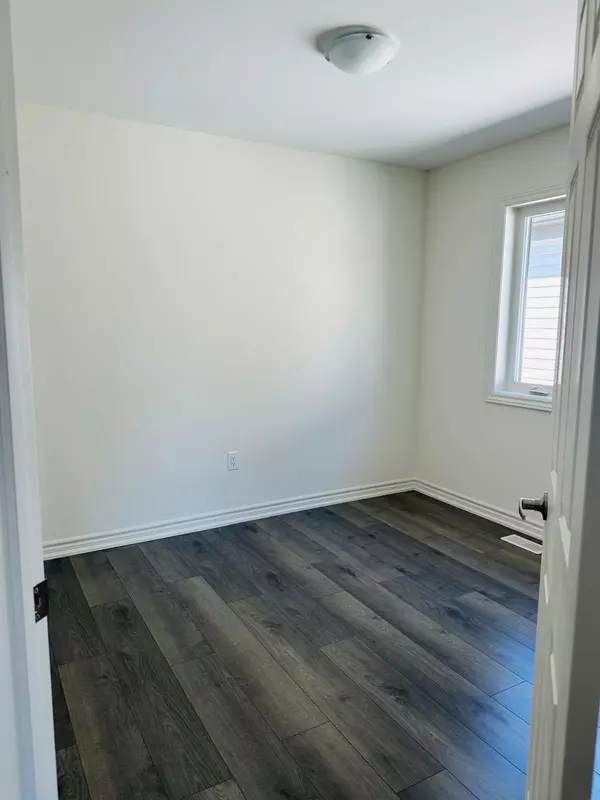REQUEST A TOUR If you would like to see this home without being there in person, select the "Virtual Tour" option and your agent will contact you to discuss available opportunities.
In-PersonVirtual Tour

$ 2,650
Est. payment | /mo
4 Beds
3 Baths
$ 2,650
Est. payment | /mo
4 Beds
3 Baths
Key Details
Property Type Single Family Home
Sub Type Semi-Detached
Listing Status Active
Purchase Type For Lease
MLS Listing ID X10427177
Style 2-Storey
Bedrooms 4
Property Description
Brand New Four Bedroom Semi-Detached home, with lots of natural light. Upgraded Hardwood Floors on the main, Gas Fireplace In the great room with Multiple Large Windows, Family-size kitchen with appliances, facing the dining room and Breakfast Bar. Large Breakfast area overlooking & a walk-out to backyard. The main floor den can be used as an office, Primary bedroom with ensuite and walk-in closet. 3 more spacious bedrooms with Closet. Laundry room on the 2nd floor for your convenience. Close to the Hospital, Downtown Fergus, Shopping etc.
Location
Province ON
County Wellington
Community Fergus
Area Wellington
Region Fergus
City Region Fergus
Rooms
Family Room Yes
Basement Unfinished
Kitchen 1
Separate Den/Office 1
Interior
Interior Features Other
Cooling Central Air
Fireplaces Type Natural Gas
Fireplace Yes
Heat Source Gas
Exterior
Parking Features Available
Garage Spaces 1.0
Pool None
Roof Type Asphalt Shingle
Total Parking Spaces 2
Building
Foundation Brick
Listed by CENTURY 21 PARAMOUNT REALTY INC.
GET MORE INFORMATION

Melissa, Maria & Amanda 3rd Ave Realty Team
Realtor | License ID: 4769738
+1(705) 888-0860 | info@thirdavenue.ca

