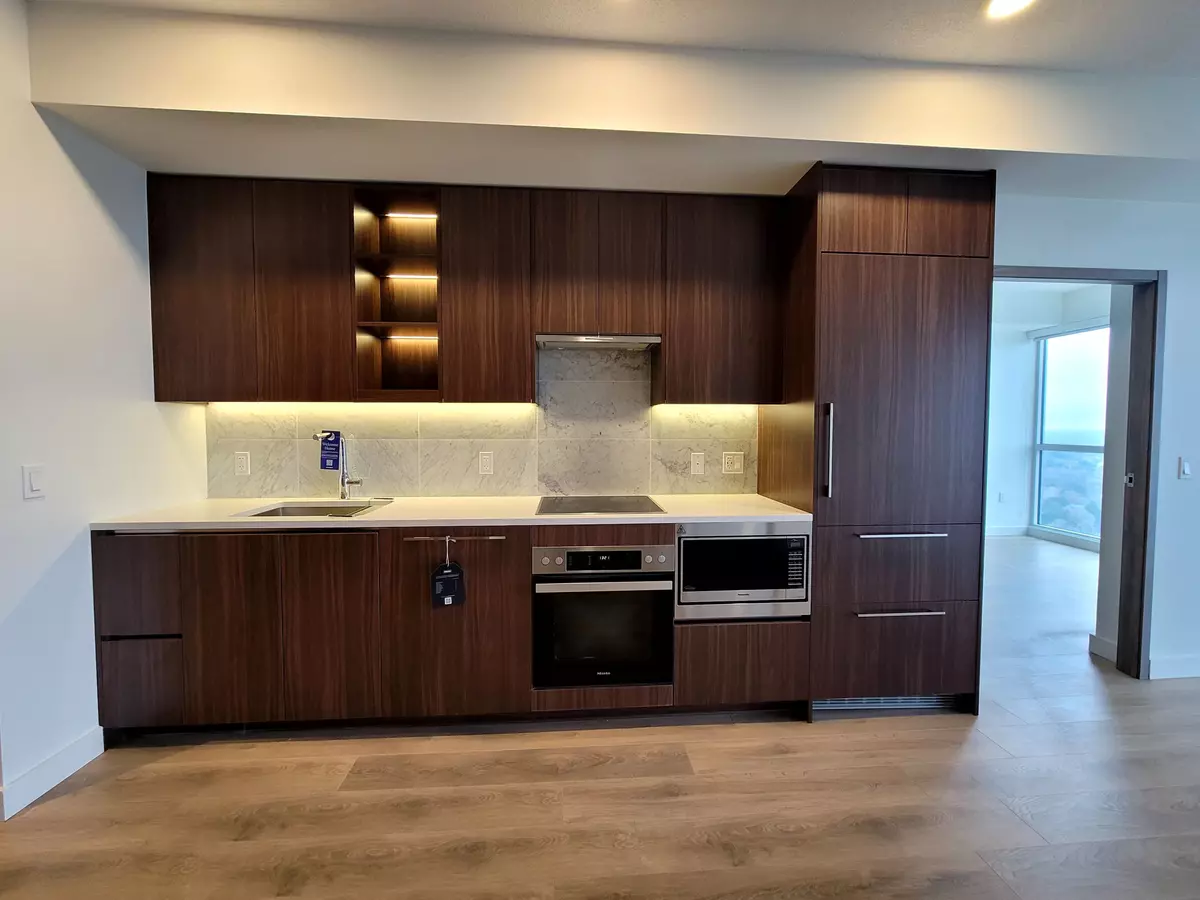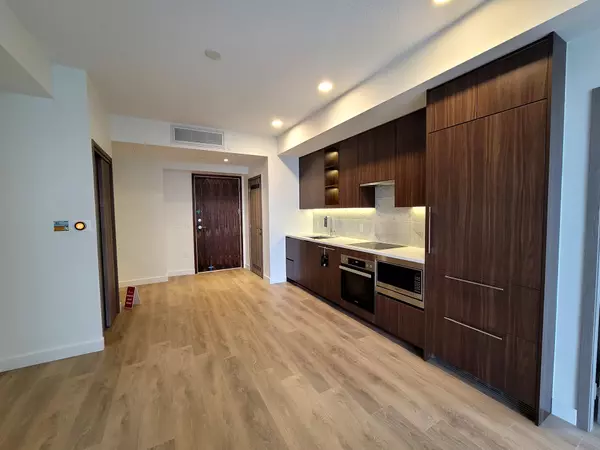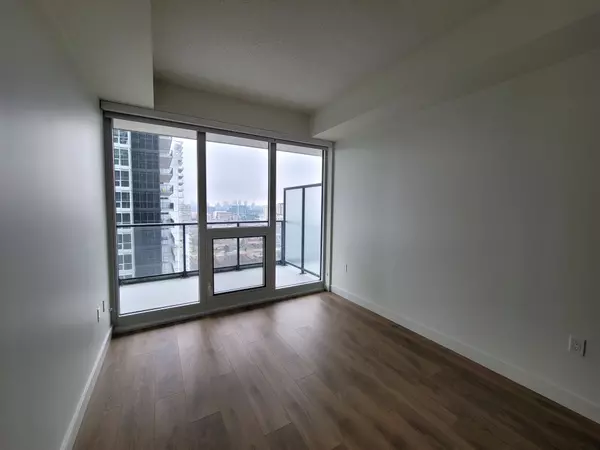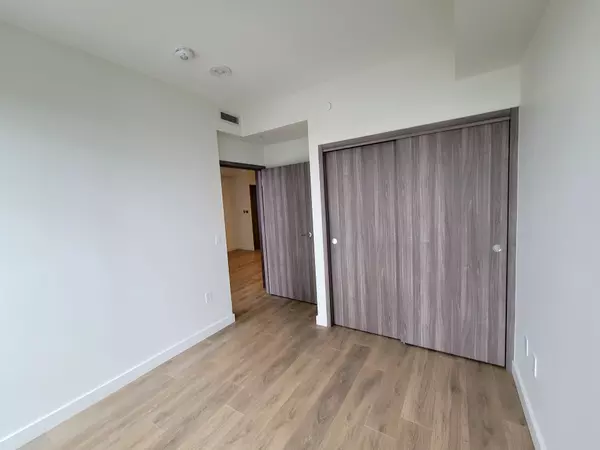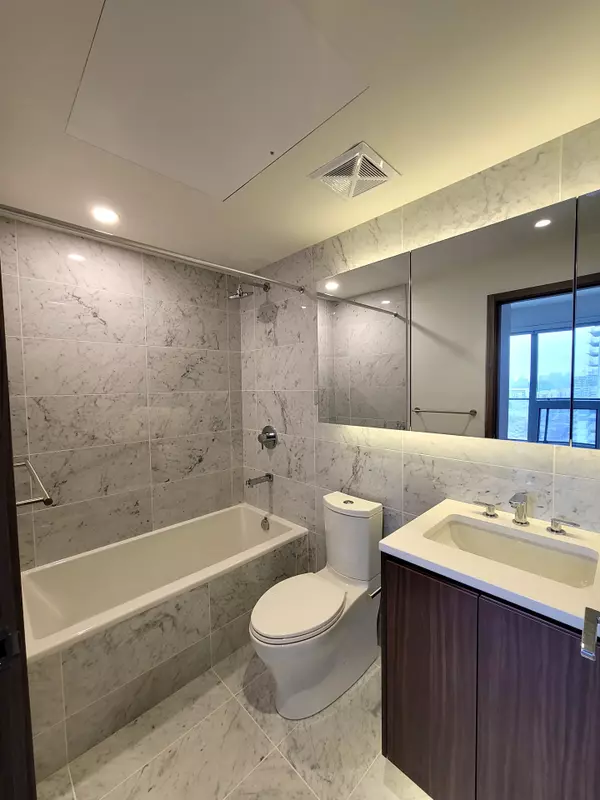REQUEST A TOUR If you would like to see this home without being there in person, select the "Virtual Tour" option and your advisor will contact you to discuss available opportunities.
In-PersonVirtual Tour

$ 3,350
Est. payment | /mo
2 Beds
2 Baths
$ 3,350
Est. payment | /mo
2 Beds
2 Baths
Key Details
Property Type Condo
Sub Type Condo Apartment
Listing Status Active
Purchase Type For Lease
Approx. Sqft 700-799
MLS Listing ID C10427962
Style Apartment
Bedrooms 2
Property Description
Luxury 2Br+2Wr open concept with great layout. Huge Balcony. Spacious total living space 888 sf including 138 sf balcony. Modern kitchen with premium Integrated Miele Appliances & Designer Cabinetry, Pull out Pantry with plenty of storage space. Features 9 ft ceiling, Within walking distance to 2 subway stations: Leslie and Bessarion. Designed park with plenty of space to do many activities for adults and young children. Easy Access to Hwy 401/404/Dvp. Enjoy the 80,000 sf Mega Club World Class Amenities: Basketball, tennis, bowling, mini Golf and Indoor Pool
Location
Province ON
County Toronto
Community Bayview Village
Area Toronto
Region Bayview Village
City Region Bayview Village
Rooms
Family Room No
Basement None
Kitchen 1
Interior
Interior Features Ventilation System
Cooling Central Air
Laundry Ensuite
Exterior
Parking Features None
Garage Spaces 1.0
Amenities Available Exercise Room, BBQs Allowed, Indoor Pool, Tennis Court, Visitor Parking
View Panoramic
Total Parking Spaces 1
Building
Locker Owned
Others
Pets Allowed Restricted
Listed by HOMELIFE LANDMARK REALTY INC.
GET MORE INFORMATION

Melissa, Maria & Amanda 3rd Ave Realty Team
Realtor | License ID: 4769738
+1(705) 888-0860 | info@thirdavenue.ca

