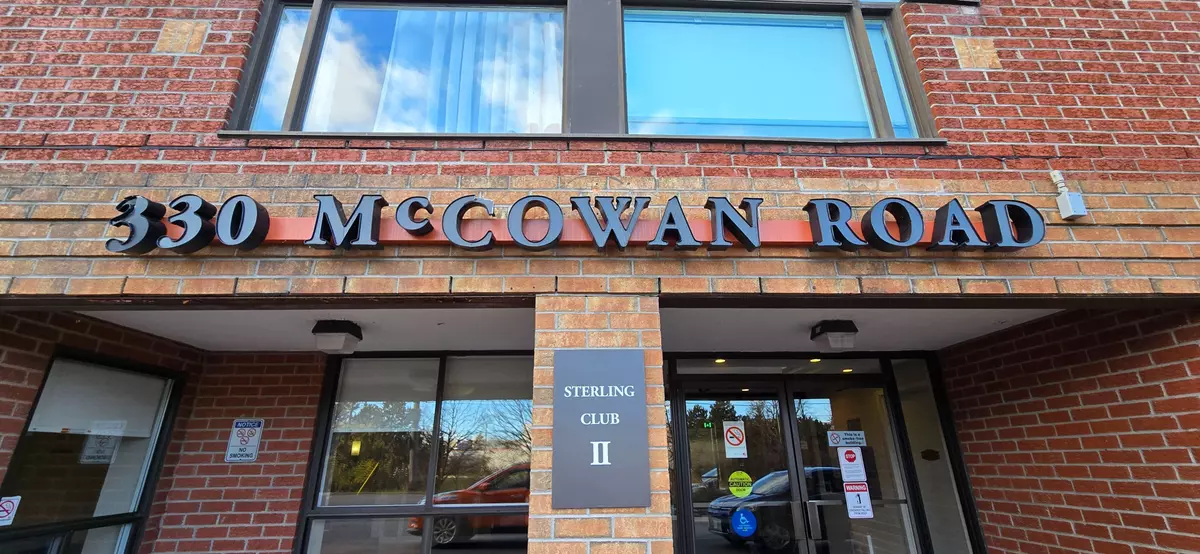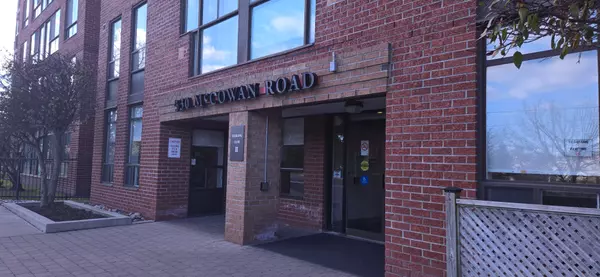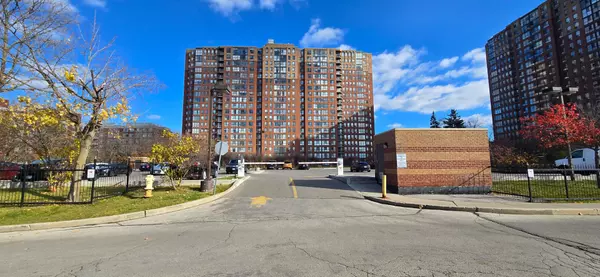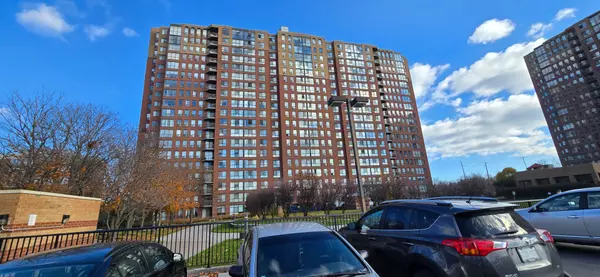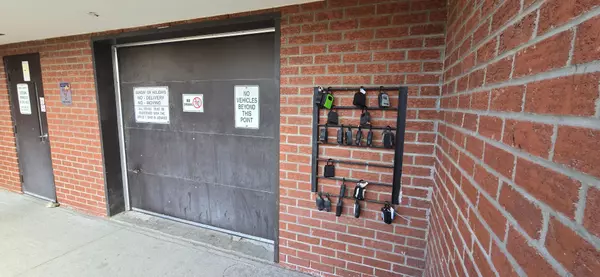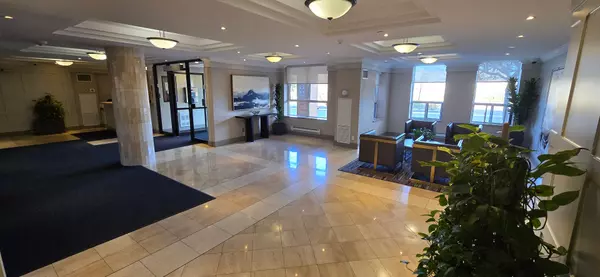REQUEST A TOUR If you would like to see this home without being there in person, select the "Virtual Tour" option and your agent will contact you to discuss available opportunities.
In-PersonVirtual Tour
$ 555,000
Est. payment | /mo
2 Beds
2 Baths
$ 555,000
Est. payment | /mo
2 Beds
2 Baths
Key Details
Property Type Condo
Sub Type Condo Apartment
Listing Status Active
Purchase Type For Sale
Approx. Sqft 900-999
Subdivision Eglinton East
MLS Listing ID E10428021
Style Apartment
Bedrooms 2
HOA Fees $781
Annual Tax Amount $1,452
Tax Year 2024
Property Sub-Type Condo Apartment
Property Description
***Newly Renovated*** Bright & Spacious @968 Sqft, 2+1Br, Large Den With East View **1 Car Parking And 1 Locker Are Included** Maint Fee Is All Inclusive! Sunlight Filled East Facing With BIG Windows. New Laminate Flooring Through-Out Living & Dining Room And All Bedrooms, Large Size Bedrooms. Upgraded New Kitchen And Some New Appliances. A Very Well Maintained Luxury Condo Bldg. TTC, Go Station & Future Eglinton Lrt At Walking Distance! Walk To Walmart, Tim Hortons, Metro And No Frills Supermarket Nearby, Home Depot And Much More! Close To Hospital, Shopping, School, Park, & Place Of Worship!! A Good Home To Start!!! A Great Opportunity For Investment!!!!
Location
Province ON
County Toronto
Community Eglinton East
Area Toronto
Rooms
Family Room No
Basement None
Kitchen 1
Interior
Interior Features Carpet Free
Cooling Central Air
Fireplace No
Heat Source Gas
Exterior
Parking Features Underground
Garage Spaces 1.0
Exposure East
Total Parking Spaces 1
Building
Story 4
Locker Owned
Others
Pets Allowed Restricted
Listed by HOMELIFE HEARTS REALTY INC.
GET MORE INFORMATION
Melissa, Maria & Amanda 3rd Ave Realty Team
Realtor | License ID: 4769738
+1(705) 888-0860 | info@thirdavenue.ca

